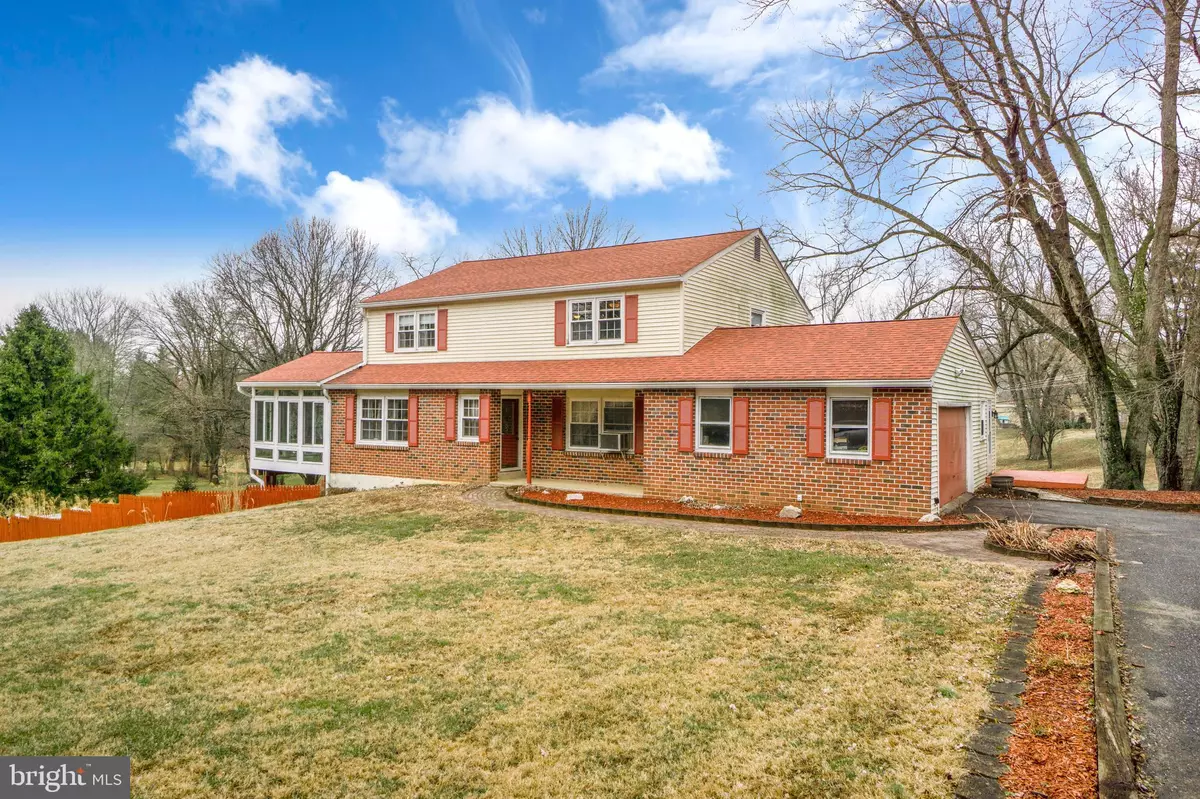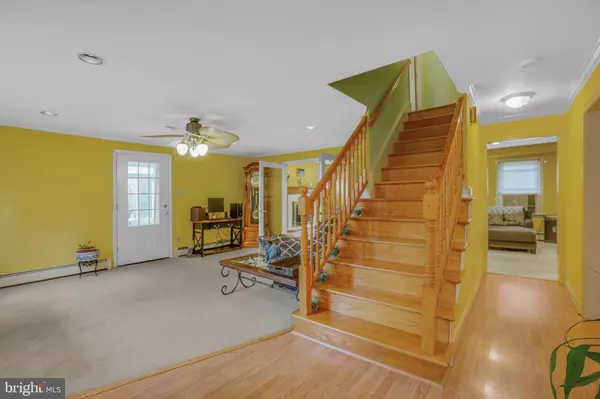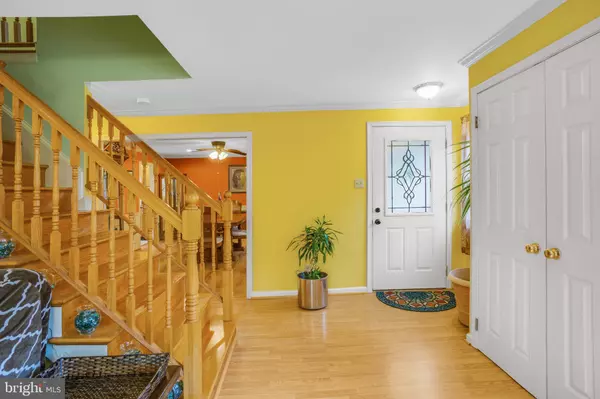$362,500
$375,000
3.3%For more information regarding the value of a property, please contact us for a free consultation.
3 Beds
3 Baths
0.92 Acres Lot
SOLD DATE : 05/15/2019
Key Details
Sold Price $362,500
Property Type Single Family Home
Sub Type Detached
Listing Status Sold
Purchase Type For Sale
Subdivision Westview Acres
MLS Listing ID PACT361064
Sold Date 05/15/19
Style Colonial
Bedrooms 3
Full Baths 2
Half Baths 1
HOA Y/N N
Originating Board BRIGHT
Year Built 1965
Annual Tax Amount $5,828
Tax Year 2019
Lot Size 0.919 Acres
Acres 0.92
Property Description
Well maintained & beautifully upgraded 3 Bedroom, 2.5 Bathroom w/ open floor plan & 2 car attached garage in Westview Acres. The oversized level lot has a in-ground pool, brick walk-way, 2 sheds and covered porch. Home also features 200-amp service and new oil burner. As you enter the Foyer notice the gleaming hardwood floors which eloquently open into the Living Room on one side and Dining Room on the other. 1st floor has ceiling fans, high hat ceilings, baseboard heat, Laundry Room and Powder Room for convenience. Through double glass doors to a large, sunny, Living Room with entry to the fabulous Sun Room with heated tile floor. Exit the Sun Room to a multi-tier deck that leads to the inviting fenced, in-ground pool area. Living Room leads to Family Room w/ recess lighting & wood fireplace for those warmer months. Dining Room features wainscoting, shadow boxing and crown molding. The large newer Kitchen features an island work area, copper back splash, plenty of oak cabinetry and stainless-steel appliances. Conveniently located off the kitchen is a mudroom with laundry, a Powder Room, garage access, and a door to the driveway. Second floor has master Bedroom with walk-in closet, high hat & crown molding and ceiling fan. Master Bathroom includes jacuzzi tub and shower that provides a tranquil oasis to escape to after a long day s work. Two additional nice size Bedrooms w/ ceiling fans and updated hall Bathroom complete the second floor. The partially finished Basement helps provide additional living space which can be used as a play room, office or whatever space your family needs. The separate unfinished section of the basement provides plenty of storage space. This home is convenient to major roads, DE tax-free shopping and located in a wonderful neighborhood with low taxes and an Award-Winning School District. Seller is also providing a 1 Year Home Warranty for added protection. Make your Apt Today!
Location
State PA
County Chester
Area Westtown Twp (10367)
Zoning R2
Rooms
Other Rooms Living Room, Dining Room, Primary Bedroom, Bedroom 3, Kitchen, Family Room, Bathroom 2
Basement Partially Finished, Outside Entrance, Full
Interior
Interior Features Ceiling Fan(s), Kitchen - Eat-In, Primary Bath(s), Formal/Separate Dining Room, Attic
Heating Hot Water
Cooling None
Fireplaces Number 1
Equipment Dishwasher, Oven - Self Cleaning
Fireplace Y
Window Features Replacement
Appliance Dishwasher, Oven - Self Cleaning
Heat Source Oil
Laundry Main Floor
Exterior
Exterior Feature Deck(s), Patio(s)
Garage Garage - Front Entry, Inside Access
Garage Spaces 2.0
Pool In Ground
Waterfront N
Water Access N
Accessibility None
Porch Deck(s), Patio(s)
Parking Type Driveway, Attached Garage
Attached Garage 2
Total Parking Spaces 2
Garage Y
Building
Story 2
Sewer On Site Septic
Water Public
Architectural Style Colonial
Level or Stories 2
Additional Building Above Grade, Below Grade
New Construction N
Schools
School District West Chester Area
Others
Senior Community No
Tax ID 67-04 -0020.1400
Ownership Fee Simple
SqFt Source Assessor
Acceptable Financing Cash, Conventional, FHA, FHA 203(b)
Listing Terms Cash, Conventional, FHA, FHA 203(b)
Financing Cash,Conventional,FHA,FHA 203(b)
Special Listing Condition Standard
Read Less Info
Want to know what your home might be worth? Contact us for a FREE valuation!

Our team is ready to help you sell your home for the highest possible price ASAP

Bought with William Holder • RE/MAX Classic

"My job is to find and attract mastery-based agents to the office, protect the culture, and make sure everyone is happy! "






