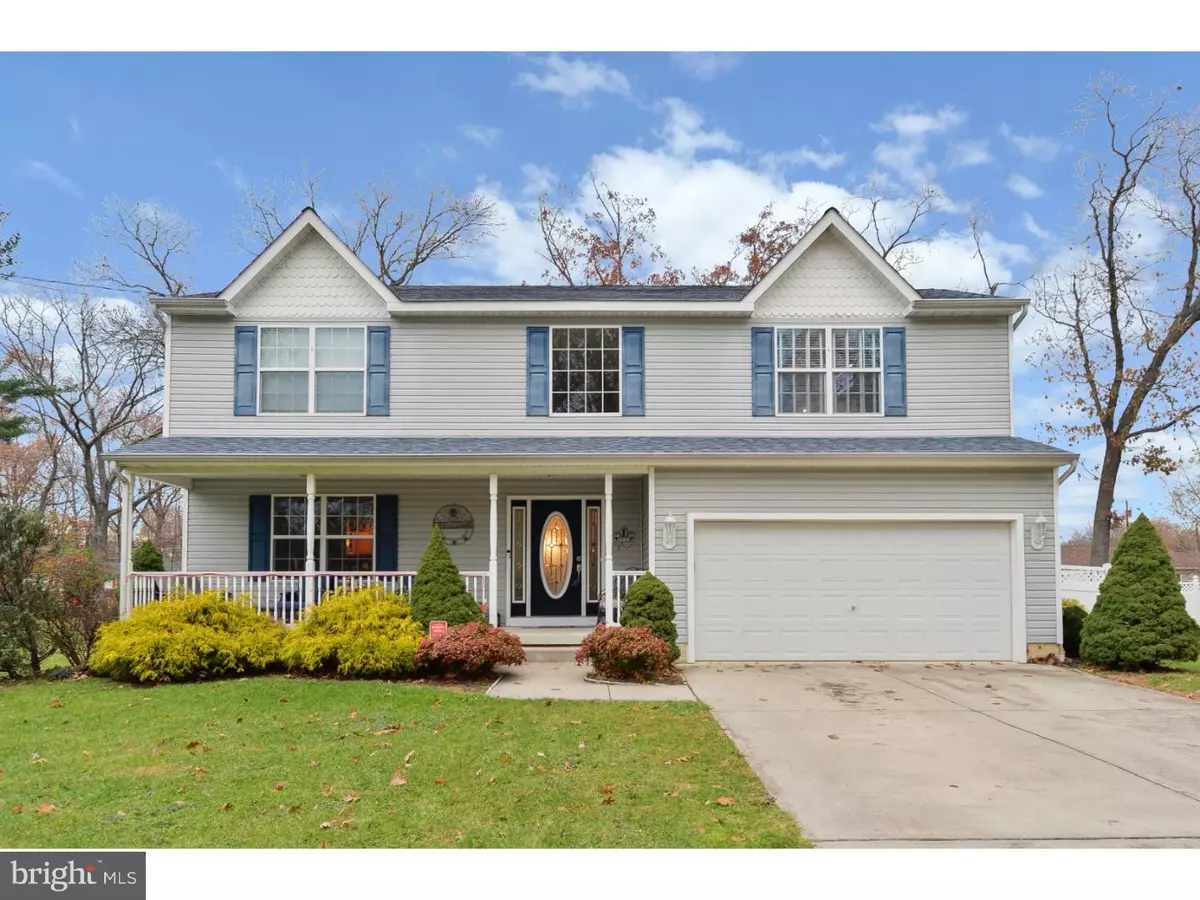$274,000
$274,900
0.3%For more information regarding the value of a property, please contact us for a free consultation.
4 Beds
4 Baths
2,085 SqFt
SOLD DATE : 05/15/2019
Key Details
Sold Price $274,000
Property Type Single Family Home
Sub Type Detached
Listing Status Sold
Purchase Type For Sale
Square Footage 2,085 sqft
Price per Sqft $131
Subdivision Pinecrest
MLS Listing ID NJCD170656
Sold Date 05/15/19
Style Traditional
Bedrooms 4
Full Baths 2
Half Baths 2
HOA Y/N N
Abv Grd Liv Area 2,085
Originating Board TREND
Year Built 2004
Annual Tax Amount $8,934
Tax Year 2018
Lot Size 8,000 Sqft
Acres 0.18
Lot Dimensions 80X100
Property Description
This former model home has so many upgrades and options that you will love. As you approach, you will immediately notice how welcoming this home is from the curb, as it is surrounded by a beautifully manicured lawn with a vinyl privacy fenced yard enclosing a great area to enjoy with family and friends. There's a custom EP Henry paver patio off the rear of the home plus an additional patio area next to the outdoor storage shed. A fully covered front porch is an additional place to relax outdoors. Once inside you'll be greeted by hardwood flooring, a 2 story foyer leading to a great floor plan, large Living Room with plush carpet and an abundance of windows to flood the room with natural light. A generously sized Dining Room with chair railings and crown moldings can accommodate all your guests for the holidays. The large eat-in Kitchen has plenty of 42" natural wood cabinetry, a center island with countertop dining plus a casual dining area, upgraded stainless steel appliances and hardwood floors complete the picture. A Powder Room is located off the main hallway area. A staircase leads to an upper floor landing area with hardwood flooring which extends into the the large Owners' suite with a walk-in closet, private luxury bath with soaking tub and a separate stall shower. Three additional large bedrooms include one with a walk-in closet and an additional full bath. Head back downstairs to the finished basement which is home to the Family Room/Game/Media area with custom built bar, new cozy neutral carpet, and an additional half bathroom for added convenience. You'll also find your laundry room in this area as well as additional storage space. There's a 2 car front entry garage with automatic openers, efficient dual zone HVAC, ceiling fans, freshly painted trim and walls and more. Great location for the commuter, close to all the necessities of life! This is one terrific choice for your new home!
Location
State NJ
County Camden
Area Berlin Twp (20406)
Zoning R2
Rooms
Other Rooms Living Room, Dining Room, Primary Bedroom, Bedroom 2, Bedroom 3, Kitchen, Bedroom 1, Laundry, Other
Basement Full, Fully Finished
Interior
Interior Features Primary Bath(s), Kitchen - Island, Butlers Pantry, Ceiling Fan(s), Attic/House Fan, Wet/Dry Bar, Stall Shower, Kitchen - Eat-In
Hot Water Natural Gas
Heating Forced Air
Cooling Central A/C
Flooring Wood, Fully Carpeted, Tile/Brick
Equipment Built-In Range, Oven - Self Cleaning, Dishwasher, Disposal, Energy Efficient Appliances
Fireplace N
Window Features Energy Efficient
Appliance Built-In Range, Oven - Self Cleaning, Dishwasher, Disposal, Energy Efficient Appliances
Heat Source Natural Gas
Laundry Basement
Exterior
Exterior Feature Patio(s), Porch(es)
Parking Features Inside Access, Garage Door Opener
Garage Spaces 2.0
Fence Other
Utilities Available Cable TV
Water Access N
Roof Type Pitched,Shingle
Accessibility None
Porch Patio(s), Porch(es)
Attached Garage 2
Total Parking Spaces 2
Garage Y
Building
Lot Description Level, Front Yard, Rear Yard, SideYard(s)
Story 2
Sewer Public Sewer
Water Public
Architectural Style Traditional
Level or Stories 2
Additional Building Above Grade
Structure Type Cathedral Ceilings
New Construction N
Schools
School District Pine Hill Borough Board Of Education
Others
Senior Community No
Tax ID 06-00710-00001 02
Ownership Fee Simple
SqFt Source Assessor
Security Features Security System
Special Listing Condition Standard
Read Less Info
Want to know what your home might be worth? Contact us for a FREE valuation!

Our team is ready to help you sell your home for the highest possible price ASAP

Bought with Jeffrey Weiserth • Keller Williams Realty - Washington Township
"My job is to find and attract mastery-based agents to the office, protect the culture, and make sure everyone is happy! "






