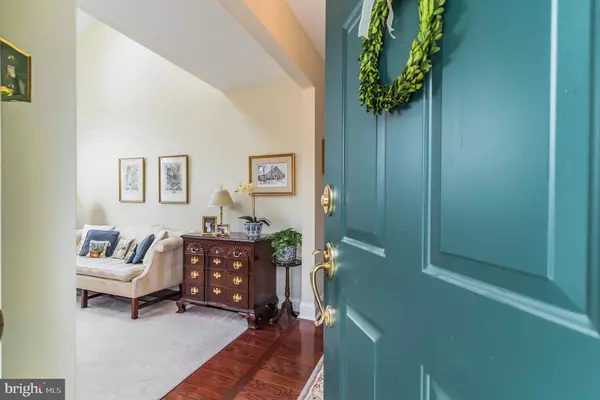$335,000
$339,900
1.4%For more information regarding the value of a property, please contact us for a free consultation.
3 Beds
3 Baths
3,318 SqFt
SOLD DATE : 05/15/2019
Key Details
Sold Price $335,000
Property Type Townhouse
Sub Type End of Row/Townhouse
Listing Status Sold
Purchase Type For Sale
Square Footage 3,318 sqft
Price per Sqft $100
Subdivision Willistown Knoll
MLS Listing ID PACT417966
Sold Date 05/15/19
Style Colonial
Bedrooms 3
Full Baths 2
Half Baths 1
HOA Fees $280/mo
HOA Y/N Y
Abv Grd Liv Area 2,618
Originating Board BRIGHT
Year Built 1987
Annual Tax Amount $3,861
Tax Year 2018
Lot Size 1,512 Sqft
Acres 0.03
Lot Dimensions 0.00 x 0.00
Property Description
Welcome to Willistown Knoll and 1106 Wharton Court Located in Newtown Square, Chester County in the award-winning Great Valley School District. This large end unit home, located on a tree-lined cul-de-sac, offers 3318 square feet of living space. This highly desired townhome has 3 bedrooms, 2.5 baths, large living room, eat-in kitchen with plenty of countertop and cabinet space with slider doors to a large deck for grilling, entertaining or just relaxing, finished basement with extra storage space with separate entrance for convenient access, and a garage. The living room has a fireplace which offers a warm setting. The powder room and hallway closet complete the main level. There are 3 bedrooms located on the top level and 2 full baths. The large main bedroom has 2 closets, a bath that offers a large tub, stall shower. Two additional bedrooms complete the top floor. The walkout finished basement has direct access to the garage, additional storage space,. Over $60,000 in improvements made in the past 6 years: -New kitchen cabinets, granite counter tops -New stainless steel refrigerator, slide in stove, over the counter microwave, dishwasher, double sink, faucet, garbage disposal -Bruce cherry hardwood floors throughout first and second floors -New sink and cabinet with granite top and brass faucet in powder room -new garage door, 2 sets of new French doors -6" baseboard molding throughout the first and second floors -50 recessed lighting fixtures throughout the house -Updated water heater and furnace/heat pump. This home is ideally located close to shopping, dining, and the town center; just minutes from downtown West Chester, 476, I-95, the train into center city and under 30 minutes to the PHL airport make this house your next home.
Location
State PA
County Chester
Area Willistown Twp (10354)
Zoning RU
Rooms
Other Rooms Living Room, Dining Room, Kitchen, Family Room
Basement Fully Finished, Full, Walkout Level
Interior
Interior Features Kitchen - Gourmet, Kitchen - Island, Pantry, Skylight(s), Upgraded Countertops
Heating Heat Pump(s)
Cooling Central A/C
Flooring Hardwood, Carpet
Fireplaces Number 1
Equipment Built-In Microwave, Built-In Range, Dishwasher, Dryer, Refrigerator, Stainless Steel Appliances, Washer
Furnishings No
Fireplace Y
Appliance Built-In Microwave, Built-In Range, Dishwasher, Dryer, Refrigerator, Stainless Steel Appliances, Washer
Heat Source Electric
Exterior
Garage Garage Door Opener, Garage - Front Entry
Garage Spaces 1.0
Water Access N
Accessibility None
Attached Garage 1
Total Parking Spaces 1
Garage Y
Building
Story 2
Sewer Public Sewer
Water Public
Architectural Style Colonial
Level or Stories 2
Additional Building Above Grade, Below Grade
New Construction N
Schools
High Schools Great Valley
School District Great Valley
Others
HOA Fee Include Common Area Maintenance,Lawn Maintenance,Snow Removal,Trash
Senior Community No
Tax ID 54-08 -0949
Ownership Fee Simple
SqFt Source Estimated
Acceptable Financing FHA, Conventional, Cash
Listing Terms FHA, Conventional, Cash
Financing FHA,Conventional,Cash
Special Listing Condition Standard
Read Less Info
Want to know what your home might be worth? Contact us for a FREE valuation!

Our team is ready to help you sell your home for the highest possible price ASAP

Bought with Ryan M Heenan • Coldwell Banker Realty

"My job is to find and attract mastery-based agents to the office, protect the culture, and make sure everyone is happy! "






