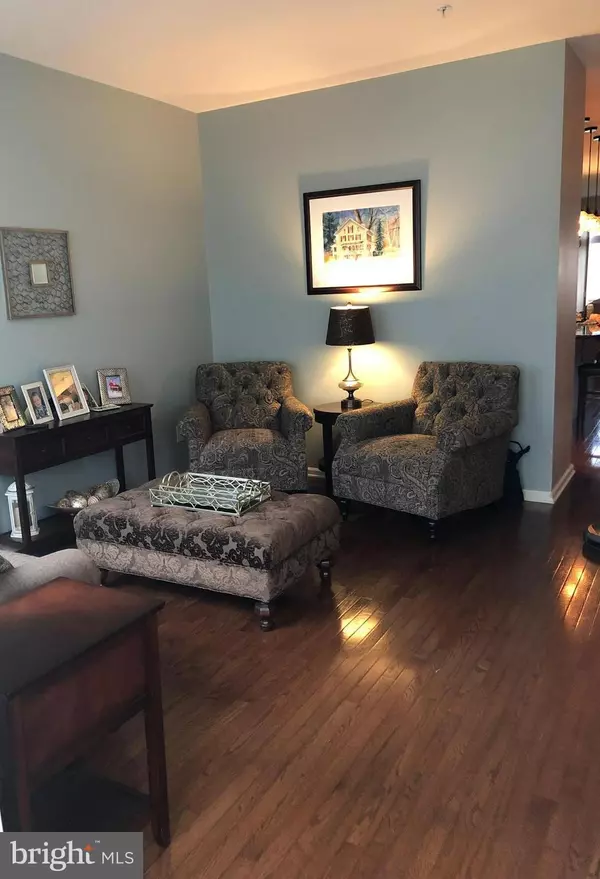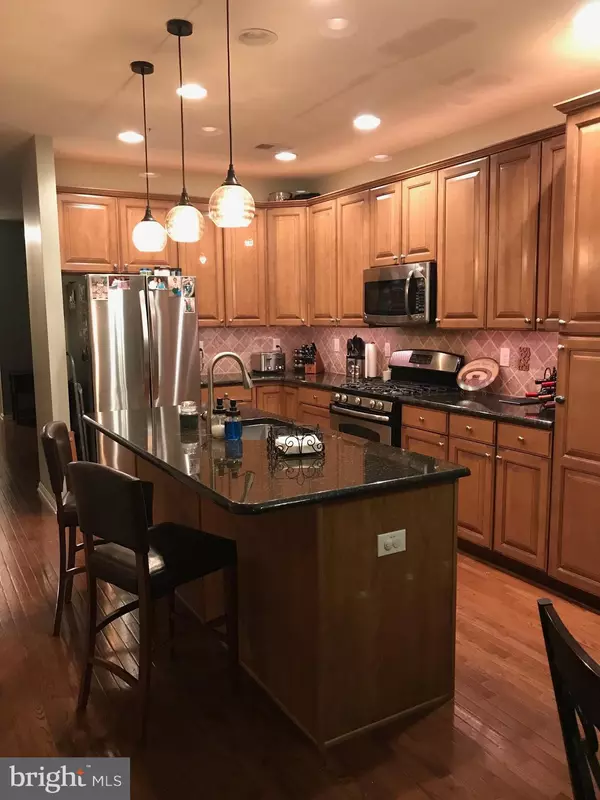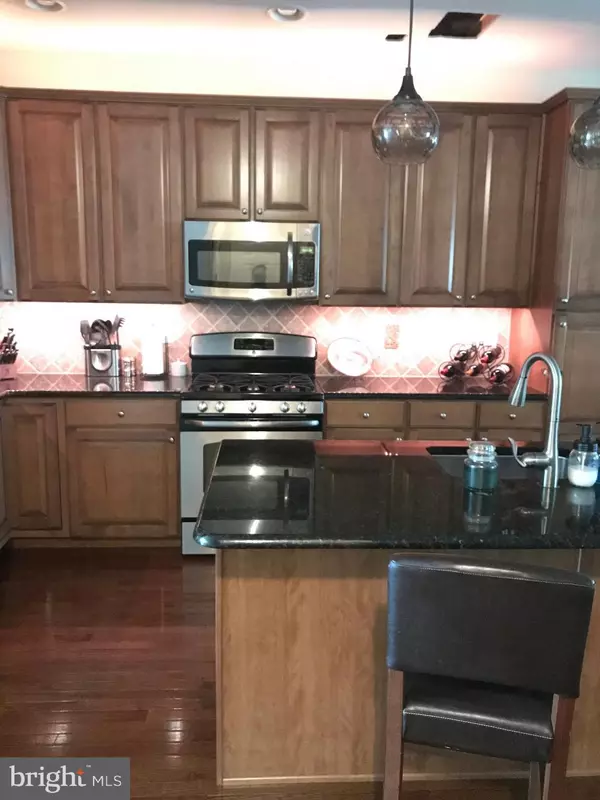$355,000
$362,900
2.2%For more information regarding the value of a property, please contact us for a free consultation.
3 Beds
3 Baths
4,090 Sqft Lot
SOLD DATE : 05/10/2019
Key Details
Sold Price $355,000
Property Type Townhouse
Sub Type Interior Row/Townhouse
Listing Status Sold
Purchase Type For Sale
Subdivision Vill At Whispering P
MLS Listing ID PABU309128
Sold Date 05/10/19
Style Colonial
Bedrooms 3
Full Baths 2
Half Baths 1
HOA Fees $190/mo
HOA Y/N Y
Originating Board BRIGHT
Year Built 2013
Annual Tax Amount $6,725
Tax Year 2018
Lot Size 4,090 Sqft
Acres 0.09
Property Description
Beautiful, meticulously maintained 6 year old, 3 bed, 2.5 bath townhouse with full finished basement, built in garage plus loft/sitting room in the delightful Village of Whispering Pines. Pull into your driveway from the private cul de sac and step into your cozy living room right through to the amazing upgraded kitchen, featuring a large center island, granite countertops, warm caramel wood cabinets, ceramic tile backsplash, pendant lights and stainless steel appliances. Enjoy the open concept which joins the kitchen, dining area & great room, boasting a gas fireplace and ceiling fan. The entire first floor has gorgeous hardwood flooring, a powder room and access to the backyard complete with a deck with a wooded view for outdoor dining and relaxing. Upstairs you will find the master bedroom with ceiling fan, his/her closets and a luxurious master bath with ceramic tile, double sinks, spa tub and glass enclosed shower. Just outside the master bedroom is the large open loft area, currently used as an office/sitting room. Down the hall find the convenient 2nd floor laundry room, handsome hall bathroom and two generous sized, carpeted bedrooms with plenty of closet space. Enjoy more living space in the fully finished basement, fit for a man cave, playroom or additional casual entertaining. All 3 levels have seperate heating zones so you can control each area individually, which is an awesome feature! Property is super convenient to schools, shopping, fitness centers, restaurants and all major highways, including the PA turnpike, Rt 611, Rt 132, Rt 263 . Come see for yourself and fall in love with your new carefree lifestyle. Lawn, trash and snow removal all included!
Location
State PA
County Bucks
Area Warminster Twp (10149)
Zoning R2
Direction East
Rooms
Other Rooms Loft
Basement Fully Finished
Interior
Interior Features Ceiling Fan(s), Floor Plan - Open, Kitchen - Island, Primary Bath(s), Recessed Lighting, Stall Shower, Upgraded Countertops, Window Treatments, Wood Floors
Hot Water Natural Gas
Cooling Central A/C
Flooring Hardwood, Carpet, Ceramic Tile
Fireplaces Number 1
Fireplaces Type Gas/Propane
Equipment Built-In Microwave, Built-In Range, Dishwasher, Disposal, Dryer - Gas, Exhaust Fan, Icemaker, Refrigerator
Fireplace Y
Window Features Insulated
Appliance Built-In Microwave, Built-In Range, Dishwasher, Disposal, Dryer - Gas, Exhaust Fan, Icemaker, Refrigerator
Heat Source Natural Gas
Laundry Upper Floor
Exterior
Exterior Feature Deck(s)
Parking Features Garage Door Opener, Built In, Inside Access
Garage Spaces 1.0
Utilities Available Cable TV
Amenities Available Common Grounds, Jog/Walk Path
Water Access N
Accessibility Level Entry - Main, 2+ Access Exits
Porch Deck(s)
Attached Garage 1
Total Parking Spaces 1
Garage Y
Building
Story 2
Sewer Public Sewer
Water Public
Architectural Style Colonial
Level or Stories 2
Additional Building Above Grade, Below Grade
Structure Type Dry Wall
New Construction N
Schools
Elementary Schools Mcdonald
Middle Schools Klinger
High Schools William Tennent
School District Centennial
Others
HOA Fee Include Lawn Maintenance,Trash,Snow Removal
Senior Community No
Tax ID 49-029-002-025
Ownership Fee Simple
SqFt Source Assessor
Acceptable Financing Cash, Conventional, FHA, VA
Horse Property N
Listing Terms Cash, Conventional, FHA, VA
Financing Cash,Conventional,FHA,VA
Special Listing Condition Standard
Read Less Info
Want to know what your home might be worth? Contact us for a FREE valuation!

Our team is ready to help you sell your home for the highest possible price ASAP

Bought with Kevin Gilmore • RE/MAX Keystone
"My job is to find and attract mastery-based agents to the office, protect the culture, and make sure everyone is happy! "






