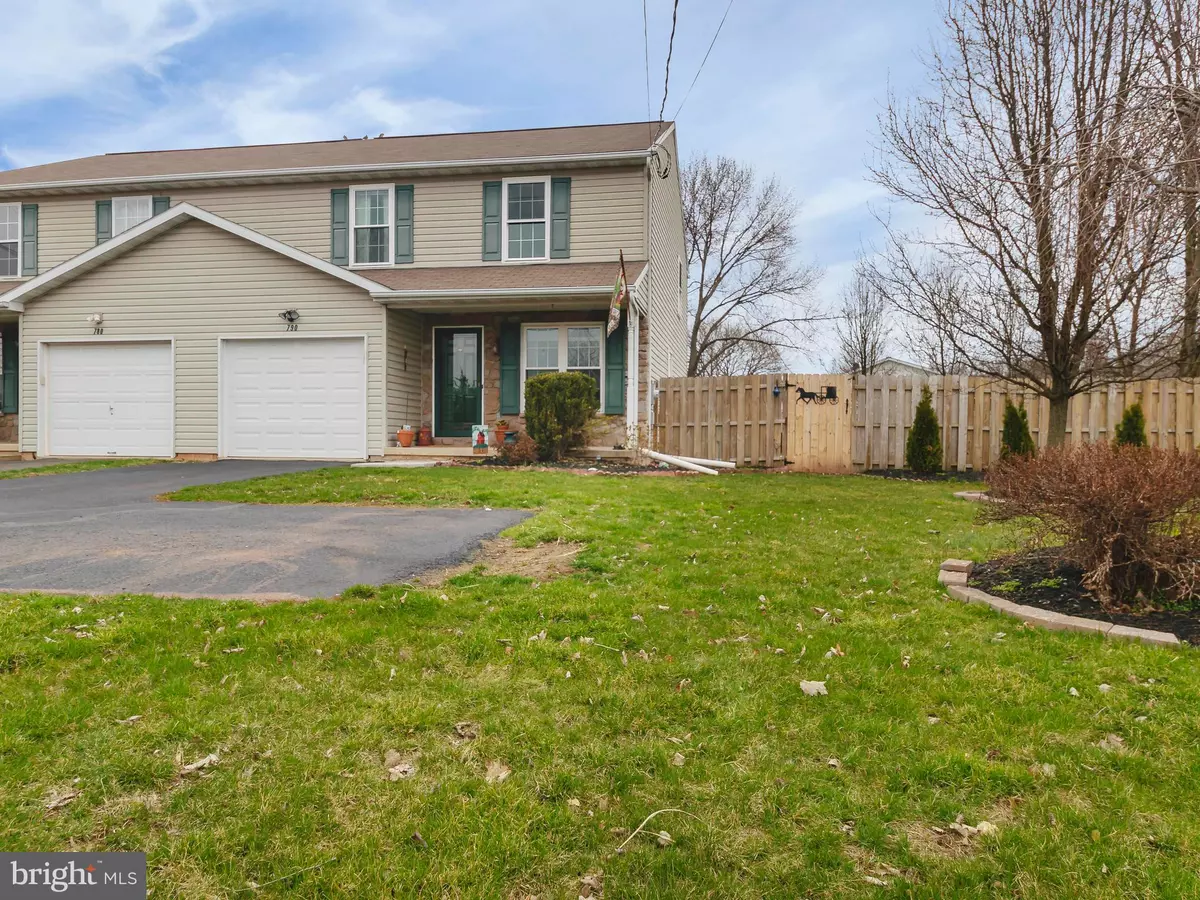$220,000
$224,900
2.2%For more information regarding the value of a property, please contact us for a free consultation.
3 Beds
3 Baths
1,484 SqFt
SOLD DATE : 05/09/2019
Key Details
Sold Price $220,000
Property Type Single Family Home
Sub Type Twin/Semi-Detached
Listing Status Sold
Purchase Type For Sale
Square Footage 1,484 sqft
Price per Sqft $148
Subdivision None Available
MLS Listing ID PAMC601638
Sold Date 05/09/19
Style Colonial
Bedrooms 3
Full Baths 2
Half Baths 1
HOA Y/N N
Abv Grd Liv Area 1,484
Originating Board BRIGHT
Year Built 2002
Annual Tax Amount $4,394
Tax Year 2020
Lot Size 8,201 Sqft
Acres 0.19
Property Description
This move-in ready home is nicely situated on a corner lot. The spacious living room offers crown molding and hardwood flooring, and is open to the dining room. In the dining room, you'll find chair rail and crown molding, as well as sliders to the deck. The kitchen boasts abundant cabinets, a pantry, new flooring, a newer SS dishwasher, and a peninsula with seating between the kitchen and dining room. An updated half bath with new flooring completes the first floor layout. Upstairs you will find a master suite with a large bedroom, walk-in closet, and full bath with stall shower. Two additional bedrooms (one currently used as an office) and a full hall bath complete the floor plan of this level. All three bedrooms have new carpet, and both bathrooms have new flooring as well. The owners have made many upgrades and updates here recently. All windows were replaced in February 2018 with new double paned windows, hardwood flooring was installed in the living room and dining room last year, and the HVAC system is newer. Much of the home has been freshly painted. The home shows very nicely, with neutral colors and tasteful decor throughout. Inside access to the one-car garage is convenient. Spring days will be a pleasure here on the large deck, overlooking the back yard which is fully fenced with wooden privacy fencing. The Upper Perkiomen High School and the new Upper Perkiomen Middle School (for 7th & 8th grades) are a very short walk away. Commuters will appreciate that access to the PA Turnpike is mere minutes away, and access to I-78 and Route 422 are convenient as well. Green Lane Park, which is Montgomery County's largest park with 3,400 acres, is nearby. The park offers fishing, boating, camping, biking and hiking, 25 miles of horse trails, birding, two playgrounds, and seasonal activities such as free summer concerts and environmental education programs in the summer months, and ice skating, ice fishing and cross country skiing in the winter months. One area of the park, with reservoir fishing and boating, is walking distance from this home. Schedule an appointment today, you won't be disappointed!
Location
State PA
County Montgomery
Area Pennsburg Boro (10615)
Zoning R2
Rooms
Other Rooms Living Room, Dining Room, Primary Bedroom, Bedroom 2, Bedroom 3, Kitchen, Half Bath
Basement Full, Unfinished
Interior
Heating Heat Pump - Electric BackUp
Cooling Central A/C
Flooring Carpet, Hardwood, Vinyl
Heat Source Electric
Exterior
Garage Garage - Front Entry, Garage Door Opener
Garage Spaces 3.0
Waterfront N
Water Access N
Roof Type Shingle
Street Surface Black Top
Accessibility None
Parking Type Attached Garage, Driveway
Attached Garage 1
Total Parking Spaces 3
Garage Y
Building
Lot Description Corner, Front Yard, Level, Rear Yard, SideYard(s)
Story 2
Sewer Public Sewer
Water Public
Architectural Style Colonial
Level or Stories 2
Additional Building Above Grade, Below Grade
Structure Type Dry Wall
New Construction N
Schools
Elementary Schools Hereford
Middle Schools Upper Perkiomen
High Schools Upper Perkiomen
School District Upper Perkiomen
Others
Senior Community No
Tax ID 15-00-00340-005
Ownership Fee Simple
SqFt Source Assessor
Acceptable Financing Cash, Conventional, FHA, USDA, VA
Listing Terms Cash, Conventional, FHA, USDA, VA
Financing Cash,Conventional,FHA,USDA,VA
Special Listing Condition Standard
Read Less Info
Want to know what your home might be worth? Contact us for a FREE valuation!

Our team is ready to help you sell your home for the highest possible price ASAP

Bought with Cheryl A Laumakis • BHHS Fox & Roach-Doylestown

"My job is to find and attract mastery-based agents to the office, protect the culture, and make sure everyone is happy! "






