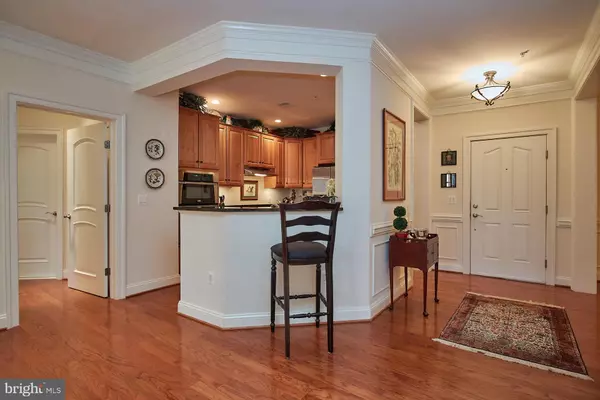$920,000
$949,950
3.2%For more information regarding the value of a property, please contact us for a free consultation.
2 Beds
3 Baths
1,686 SqFt
SOLD DATE : 05/09/2019
Key Details
Sold Price $920,000
Property Type Condo
Sub Type Condo/Co-op
Listing Status Sold
Purchase Type For Sale
Square Footage 1,686 sqft
Price per Sqft $545
Subdivision Morgan At Mclean
MLS Listing ID VAFX994490
Sold Date 05/09/19
Style Contemporary
Bedrooms 2
Full Baths 2
Half Baths 1
Condo Fees $602/mo
HOA Y/N N
Abv Grd Liv Area 1,686
Originating Board BRIGHT
Year Built 2007
Annual Tax Amount $9,472
Tax Year 2018
Property Description
Make your move, don't delay this is a good one! Sophisticated sun-filled 2 bedroom, 2.5 bathroom unit overlooking a picturesque courtyard and gazebo. Elegant open concept floor plan with over 1,600 square feet of luxury in a 32-unit boutique building (Morgan at McLean) in the heart of McLean. Intricate details and design abound throughout this home including handsome crown molding, shadow box molding, tray ceilings, wonderful natural light, recessed lighting, high ceilings, a gas fireplace, beautifully appointed bathrooms, and gleaming wood floors. Large formal dining room with chandelier and tray ceilings. Open chefs kitchen with granite counter tops, a breakfast bar, stainless steel appliances, a five-burner gas cooktop, wall oven and microwave, auto-retractable drawers, exquisite cabinetry, and recessed lighting. Inviting living room with a black granite gas fireplace and access to a delightful balcony. The master bedroom boasts a huge walk-in closet, two additional closets, and a decadent master bathroom with two granite vanities, a soaking tub, and a separate glass enclosed shower. The second bedroom features two large walk-in closets and is complete with an en suite bathroom with a granite vanity and a shower / tub combination. Convenient laundry room with full sized washer / dryer. Thoughtfully designed floorplan with an abundance of closet space. This property is ideally located near the McLean Metro, parks, Tysons Corner, Giant, coming-soon Wegmans, and Safeway. Close to major roads (I-495 and Dulles Access Road) yet quiet. Builder floorplan shows an additional 134 square feet of living space over Fairfax County computations. Welcome Home!
Location
State VA
County Fairfax
Zoning 320
Rooms
Other Rooms Living Room, Dining Room, Primary Bedroom, Bedroom 2, Kitchen, Laundry, Bathroom 2, Primary Bathroom, Half Bath
Main Level Bedrooms 2
Interior
Interior Features Elevator, Built-Ins, Combination Kitchen/Living, Crown Moldings, Entry Level Bedroom, Floor Plan - Open, Floor Plan - Traditional, Formal/Separate Dining Room, Walk-in Closet(s), Window Treatments, Wood Floors
Hot Water Natural Gas
Heating Forced Air
Cooling Central A/C
Fireplaces Number 1
Fireplaces Type Gas/Propane
Equipment Built-In Microwave, Cooktop, Dishwasher, Disposal, Dryer, Exhaust Fan, Icemaker, Oven - Wall, Refrigerator, Washer, Water Heater, Microwave, Oven/Range - Gas
Furnishings No
Fireplace Y
Window Features Double Pane,Screens
Appliance Built-In Microwave, Cooktop, Dishwasher, Disposal, Dryer, Exhaust Fan, Icemaker, Oven - Wall, Refrigerator, Washer, Water Heater, Microwave, Oven/Range - Gas
Heat Source Natural Gas
Laundry Main Floor
Exterior
Exterior Feature Balcony
Parking Features Garage - Side Entry, Underground
Garage Spaces 2.0
Amenities Available Exercise Room, Party Room
Water Access N
View Garden/Lawn
Accessibility 36\"+ wide Halls, Elevator
Porch Balcony
Attached Garage 2
Total Parking Spaces 2
Garage Y
Building
Story 1
Unit Features Garden 1 - 4 Floors
Sewer Public Sewer
Water Public
Architectural Style Contemporary
Level or Stories 1
Additional Building Above Grade, Below Grade
New Construction N
Schools
Elementary Schools Westgate
Middle Schools Longfellow
High Schools Mclean
School District Fairfax County Public Schools
Others
HOA Fee Include Common Area Maintenance,Ext Bldg Maint,Lawn Maintenance,Management,Sewer,Snow Removal,Trash,Water
Senior Community No
Tax ID 0303 44 0205
Ownership Condominium
Security Features Electric Alarm,Main Entrance Lock,Smoke Detector,Sprinkler System - Indoor
Acceptable Financing Cash, Conventional
Horse Property N
Listing Terms Cash, Conventional
Financing Cash,Conventional
Special Listing Condition Standard
Read Less Info
Want to know what your home might be worth? Contact us for a FREE valuation!

Our team is ready to help you sell your home for the highest possible price ASAP

Bought with Fetneh H Schacht • Long & Foster Real Estate, Inc.
"My job is to find and attract mastery-based agents to the office, protect the culture, and make sure everyone is happy! "






