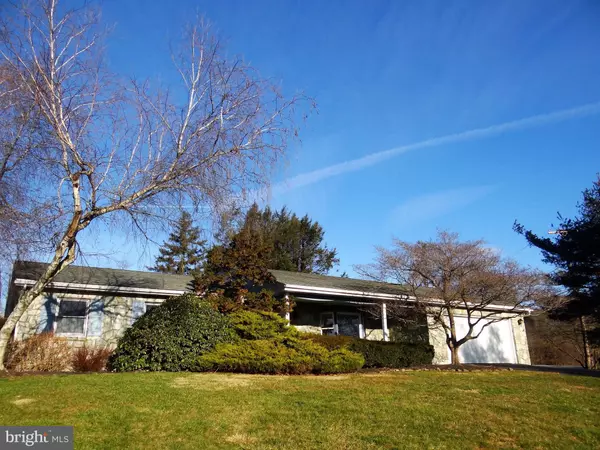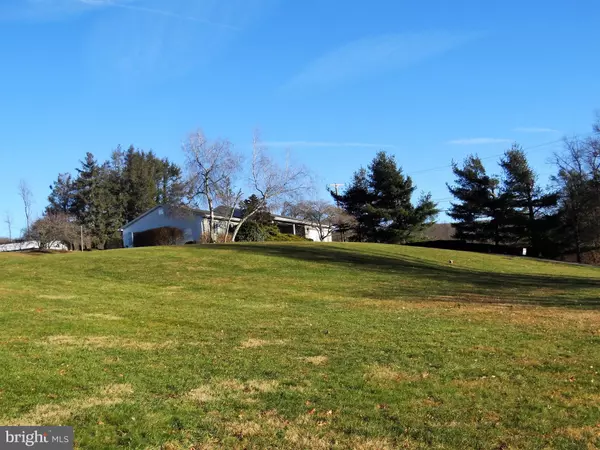$240,000
$240,000
For more information regarding the value of a property, please contact us for a free consultation.
2 Beds
3 Baths
1,820 SqFt
SOLD DATE : 05/08/2019
Key Details
Sold Price $240,000
Property Type Single Family Home
Sub Type Detached
Listing Status Sold
Purchase Type For Sale
Square Footage 1,820 sqft
Price per Sqft $131
Subdivision None Available
MLS Listing ID PACT285284
Sold Date 05/08/19
Style Ranch/Rambler
Bedrooms 2
Full Baths 2
Half Baths 1
HOA Y/N N
Abv Grd Liv Area 1,820
Originating Board BRIGHT
Year Built 1978
Tax Year 2019
Lot Size 2.369 Acres
Acres 2.3
Property Description
Sprawling, stone-front ranch home on the edge of Elverson Borough on a large 2+ acre lot. This home has just received a fresh coat of paint, new flooring and carpet and is move-in ready. Some of it's features include a large cherry kitchen with a breakfast room, HW flooring throughout the LR and DR, a screened rear patio and a laundry / mudroom just inside the garage entry. Each bedroom includes it's own bath and plenty of closet space for storage. Other recent improvements include a new HVAC system in 2017 and a new roof in 2014.
Location
State PA
County Chester
Area Elverson Boro (10313)
Zoning TC
Direction South
Rooms
Other Rooms Living Room, Dining Room, Bedroom 2, Kitchen, Breakfast Room, Bedroom 1, Laundry
Basement Full, Partially Finished
Main Level Bedrooms 2
Interior
Interior Features Breakfast Area, Built-Ins, Carpet, Chair Railings, Crown Moldings, Dining Area, Kitchen - Eat-In, Primary Bath(s), Walk-in Closet(s), Wood Floors
Heating Forced Air, Heat Pump - Electric BackUp
Cooling Central A/C
Furnishings No
Fireplace N
Heat Source Electric
Laundry Main Floor
Exterior
Exterior Feature Patio(s), Screened
Parking Features Garage - Front Entry, Garage Door Opener
Garage Spaces 6.0
Water Access N
Roof Type Asphalt,Shingle
Accessibility None
Porch Patio(s), Screened
Attached Garage 2
Total Parking Spaces 6
Garage Y
Building
Story 1
Sewer Public Sewer
Water Public
Architectural Style Ranch/Rambler
Level or Stories 1
Additional Building Above Grade
New Construction N
Schools
Elementary Schools Twin Valley
Middle Schools Twin Valley
High Schools Twin Valley
School District Twin Valley
Others
Senior Community No
Tax ID 0000 000 0000
Ownership Fee Simple
SqFt Source Estimated
Acceptable Financing Cash, Conventional, FHA, USDA
Listing Terms Cash, Conventional, FHA, USDA
Financing Cash,Conventional,FHA,USDA
Special Listing Condition Standard
Read Less Info
Want to know what your home might be worth? Contact us for a FREE valuation!

Our team is ready to help you sell your home for the highest possible price ASAP

Bought with Melinda O'Neill • BHHS Homesale Realty- Reading Berks
"My job is to find and attract mastery-based agents to the office, protect the culture, and make sure everyone is happy! "






