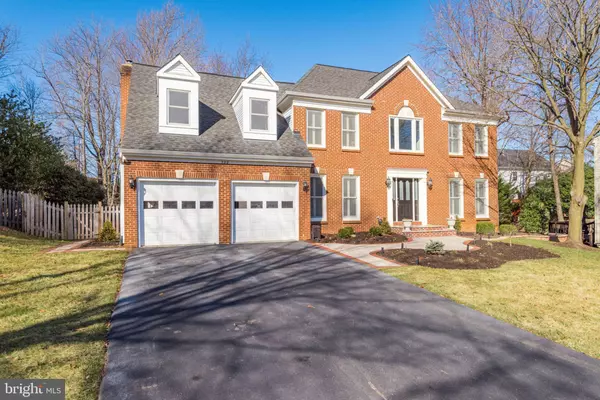$718,000
$724,900
1.0%For more information regarding the value of a property, please contact us for a free consultation.
4 Beds
3 Baths
3,412 SqFt
SOLD DATE : 05/09/2019
Key Details
Sold Price $718,000
Property Type Single Family Home
Sub Type Detached
Listing Status Sold
Purchase Type For Sale
Square Footage 3,412 sqft
Price per Sqft $210
Subdivision Old Dranesville Hunt Club
MLS Listing ID VAFX991792
Sold Date 05/09/19
Style Colonial
Bedrooms 4
Full Baths 2
Half Baths 1
HOA Fees $13/ann
HOA Y/N Y
Abv Grd Liv Area 3,412
Originating Board BRIGHT
Year Built 1988
Annual Tax Amount $7,935
Tax Year 2018
Lot Size 0.273 Acres
Acres 0.27
Property Description
Offer will be presented as it comes...YOU STILL HAVE TIME TO MAKE IT YOUR OWN THIS ELEGANT HOME, 3 levels, front brick colonial, nestled on a quite road in one of Herndon s most sought-after neighborhood. Interior provides natural light, upgraded crown molding, chair molding, 2-story Foyer with beautiful Ceramic tile, Central Hallway with Curved staircase; Formal Living & Dining Room with new Hardwood floors, Study / Library off Central Hall with new hardwood floors, Large Gourmet Kitchen with New High cabinets (Shaker Style), Granite Counter Tops, New SS appliances, Double oven and Center Island: Kitchen Opens to Breakfast room and Family room; Large Family room with floor to ceiling Stone Fireplace with Stove Insert & French door leading to a good size entertainment Deck; Master bedroom with Sitting room, Walk-in Closets ( Customized from Closet America ) and luxury Bathroom; Master Bathroom with Dual Vanities, Granite counter-tops, separate make-up vanity, separate shower, soaking tub and skylights. 3 other good size Bedrooms in Upper level; Updated Thomson Creek Windows with maintenance free frame; Luxury customized Vinyl Window Plantation Shutters; New Carpets in Upper level just Installed; Interior Freshly Painted; Main level Laundry room with Cabinets and front-loading updated Washer & Dryer; Full Unfinished insulated basement. Exterior features include: All around Sprinkler System, Outdoor landscape lights, Retainer curved wall, Custom designed sidewalk, French drain in the back and front yard, All outside house wood trims are capped with aluminum for maintenance free; Security system and much more.. A total of Over $100,000.00 Upgrades, you will love it; 2 miles to the Future Herndon Metro Station (expected for 2020), 10 minutes ride to Wiehle Reston Metro Station and Reston Town Center and 10 minutes to Dulles International Airport. Very well-maintained Home! Shows very well, Pride of ownership.. you won t be disappointed. A must see..The Foyer Chandelier does not convey. SELLERS FOUND THEIR HOME OF CHOICE..SELLERS ARE REALLY MOTIVATED AT THIS TIME!!!
Location
State VA
County Fairfax
Zoning 803
Direction South
Rooms
Other Rooms Dining Room
Basement Connecting Stairway, Interior Access, Rough Bath Plumb, Sump Pump, Unfinished, Full
Interior
Interior Features Attic, Breakfast Area, Butlers Pantry, Carpet, Ceiling Fan(s), Chair Railings, Crown Moldings, Curved Staircase, Dining Area, Family Room Off Kitchen, Floor Plan - Open, Formal/Separate Dining Room, Kitchen - Eat-In, Kitchen - Gourmet, Kitchen - Island, Kitchen - Table Space, Primary Bath(s), Recessed Lighting, Skylight(s), Upgraded Countertops, Walk-in Closet(s), WhirlPool/HotTub, Window Treatments, Wood Floors, Sprinkler System
Hot Water Electric
Heating Heat Pump(s)
Cooling Central A/C
Flooring Hardwood, Ceramic Tile, Carpet, Stone
Fireplaces Number 2
Fireplaces Type Mantel(s), Stone, Screen, Insert
Equipment Built-In Microwave, Cooktop, Cooktop - Down Draft, Dishwasher, Disposal, Dryer, Dryer - Electric, Dryer - Front Loading, Energy Efficient Appliances, ENERGY STAR Dishwasher, ENERGY STAR Refrigerator, Exhaust Fan, Humidifier, Icemaker, Microwave, Oven - Double, Oven - Self Cleaning, Oven - Wall, Refrigerator, Stainless Steel Appliances, Washer, Washer - Front Loading, Water Heater
Furnishings Yes
Fireplace Y
Window Features Double Pane,ENERGY STAR Qualified,Screens,Bay/Bow,Palladian,Skylights,Vinyl Clad
Appliance Built-In Microwave, Cooktop, Cooktop - Down Draft, Dishwasher, Disposal, Dryer, Dryer - Electric, Dryer - Front Loading, Energy Efficient Appliances, ENERGY STAR Dishwasher, ENERGY STAR Refrigerator, Exhaust Fan, Humidifier, Icemaker, Microwave, Oven - Double, Oven - Self Cleaning, Oven - Wall, Refrigerator, Stainless Steel Appliances, Washer, Washer - Front Loading, Water Heater
Heat Source Electric
Laundry Dryer In Unit, Washer In Unit, Main Floor
Exterior
Parking Features Garage - Front Entry, Garage Door Opener
Garage Spaces 2.0
Fence Fully, Picket, Wood
Amenities Available Common Grounds, Jog/Walk Path, Tennis Courts
Water Access N
Roof Type Shingle
Accessibility Level Entry - Main, 2+ Access Exits
Attached Garage 2
Total Parking Spaces 2
Garage Y
Building
Lot Description Cleared, Interior, Level
Story 3+
Sewer Private Sewer
Water Public
Architectural Style Colonial
Level or Stories 3+
Additional Building Above Grade, Below Grade
New Construction N
Schools
Elementary Schools Herndon
Middle Schools Herndon
High Schools Herndon
School District Fairfax County Public Schools
Others
Senior Community No
Tax ID 0104 27 0093
Ownership Fee Simple
SqFt Source Assessor
Security Features Electric Alarm
Special Listing Condition Standard
Read Less Info
Want to know what your home might be worth? Contact us for a FREE valuation!

Our team is ready to help you sell your home for the highest possible price ASAP

Bought with Maral Achikian • Long & Foster Real Estate, Inc.
"My job is to find and attract mastery-based agents to the office, protect the culture, and make sure everyone is happy! "






