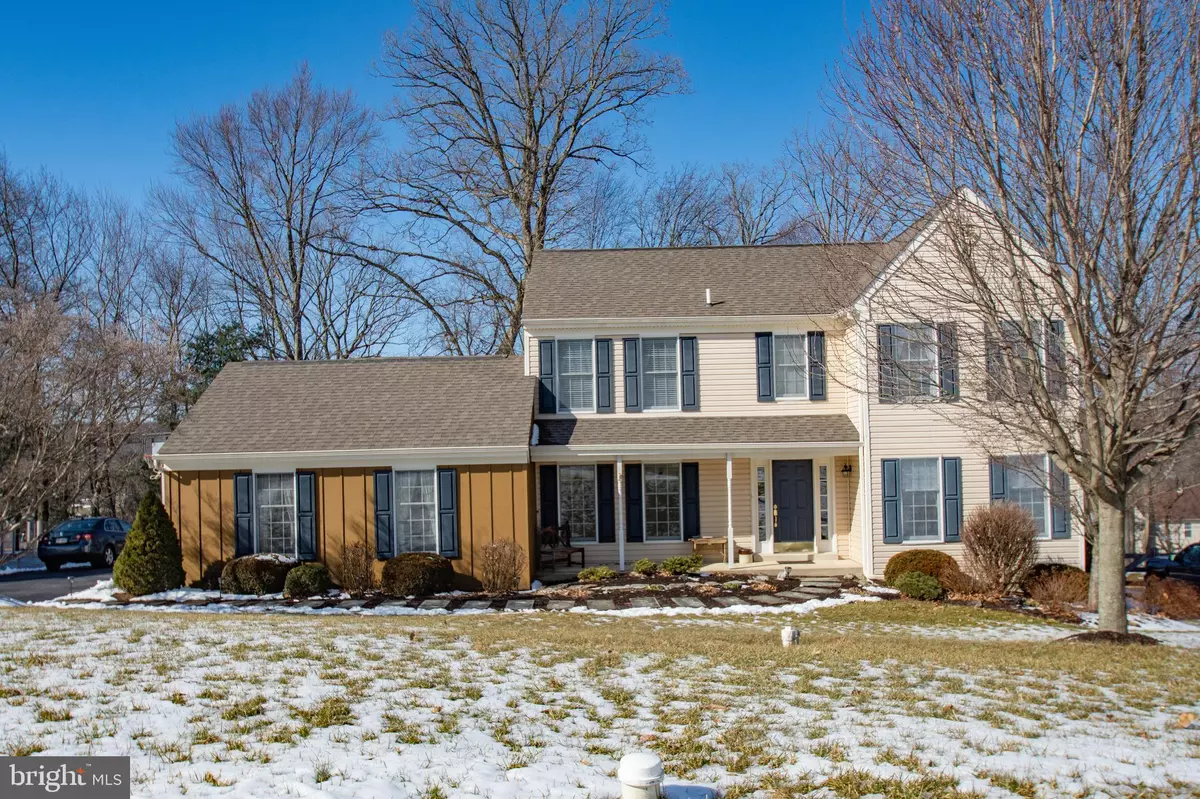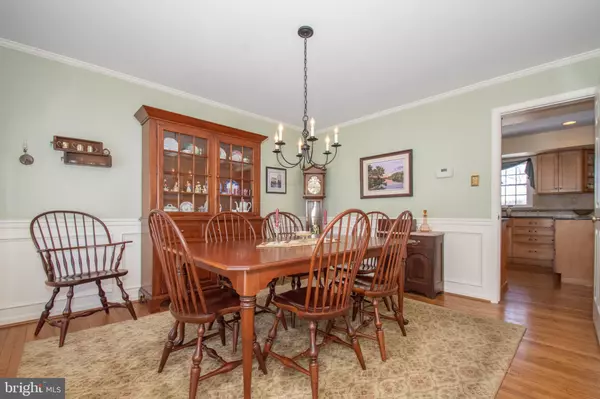$500,000
$525,000
4.8%For more information regarding the value of a property, please contact us for a free consultation.
4 Beds
3 Baths
2,638 SqFt
SOLD DATE : 05/07/2019
Key Details
Sold Price $500,000
Property Type Single Family Home
Sub Type Detached
Listing Status Sold
Purchase Type For Sale
Square Footage 2,638 sqft
Price per Sqft $189
Subdivision Canterbury
MLS Listing ID PACT415900
Sold Date 05/07/19
Style Colonial
Bedrooms 4
Full Baths 2
Half Baths 1
HOA Y/N N
Abv Grd Liv Area 2,238
Originating Board BRIGHT
Year Built 1988
Annual Tax Amount $5,574
Tax Year 2019
Lot Size 0.410 Acres
Acres 0.41
Property Description
What a Wonderful Opportunity to purchase an Fabulous home in the Award Winning West Goshen Township and West Chester School District. Voted 10th Best Place to Live in the United States by CNN Money Magazine. Don t miss your chance for a great single family home in West Chester You will love this updated 4-bedroom 2.5 bath home. This charming home features hardwood floors, stone fireplace, large deck for entertaining the list goes on and on Enter through the front door to your new home, hardwood floors, with living room off to your right and a bright dining room to your left, continue on into The kitchen which has been totally redone, with beautiful new cabinets, tile back splash, soapstone countertops, large pantry, new stainless steel appliances and hardwood floors with a large eating area. Off the kitchen welcome to the cozy family room with a wood burning stone fireplace that opens out through glass slider to additional living area on the beautiful back deck, great for summer entertaining with your family and friends. First floor laundry/mud room right off the kitchen to the driveway. Powder room updated with crown molding and bead boarding. The 2nd floor offers a sun drenched large master bedroom with walk in closet, new carpet and updated master bathroom. There are three additional nice size bedrooms and updated hall bathroom with tile. The basement offers additional living space, walk out, work shop and abundant storage. New hot water heater. All this and just minutes away to the exciting West Chester Borough offering fine dining, boutiques and art galleries. Close to schools, university, shopping, dining, 202/322/Route 3 and the train. All this and no HOA! Make your appointment today, you won t be disappointed!
Location
State PA
County Chester
Area West Goshen Twp (10352)
Zoning R3
Rooms
Basement Full, Partially Finished, Walkout Level
Interior
Interior Features Carpet, Family Room Off Kitchen, Formal/Separate Dining Room, Floor Plan - Traditional, Kitchen - Eat-In
Hot Water Electric
Heating Heat Pump(s)
Cooling Central A/C
Flooring Carpet, Hardwood, Tile/Brick
Fireplaces Number 1
Fireplaces Type Stone
Equipment Dishwasher, Dryer, Exhaust Fan, Humidifier, Microwave, Oven/Range - Electric, Washer
Appliance Dishwasher, Dryer, Exhaust Fan, Humidifier, Microwave, Oven/Range - Electric, Washer
Heat Source Electric
Laundry Main Floor
Exterior
Exterior Feature Deck(s)
Garage Garage - Side Entry
Garage Spaces 5.0
Waterfront N
Water Access N
Roof Type Asphalt
Accessibility None
Porch Deck(s)
Parking Type Attached Garage
Attached Garage 2
Total Parking Spaces 5
Garage Y
Building
Story 2
Sewer Public Sewer
Water Public
Architectural Style Colonial
Level or Stories 2
Additional Building Above Grade, Below Grade
New Construction N
Schools
Middle Schools E N Peirce
High Schools B. Reed Henderson
School District West Chester Area
Others
Senior Community No
Tax ID 52-02 -0009.8300
Ownership Fee Simple
SqFt Source Assessor
Acceptable Financing Cash, Conventional, FHA, VA
Listing Terms Cash, Conventional, FHA, VA
Financing Cash,Conventional,FHA,VA
Special Listing Condition Standard
Read Less Info
Want to know what your home might be worth? Contact us for a FREE valuation!

Our team is ready to help you sell your home for the highest possible price ASAP

Bought with Linda M Perry • BHHS Fox & Roach-Exton

"My job is to find and attract mastery-based agents to the office, protect the culture, and make sure everyone is happy! "






