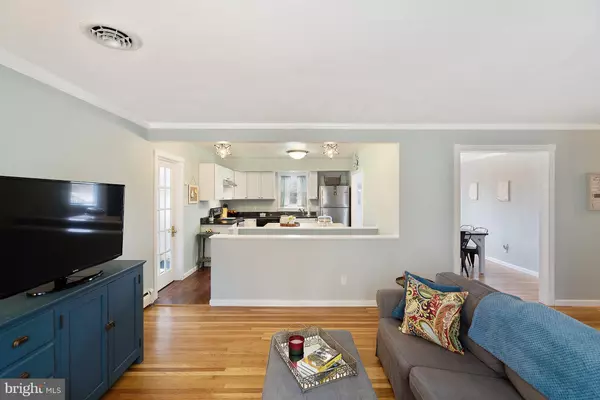$335,000
$350,000
4.3%For more information regarding the value of a property, please contact us for a free consultation.
3 Beds
2 Baths
3,322 SqFt
SOLD DATE : 04/26/2019
Key Details
Sold Price $335,000
Property Type Single Family Home
Sub Type Detached
Listing Status Sold
Purchase Type For Sale
Square Footage 3,322 sqft
Price per Sqft $100
Subdivision Chatwood
MLS Listing ID PACT286174
Sold Date 04/26/19
Style Ranch/Rambler
Bedrooms 3
Full Baths 1
Half Baths 1
HOA Y/N N
Abv Grd Liv Area 1,722
Originating Board BRIGHT
Year Built 1964
Annual Tax Amount $4,090
Tax Year 2018
Lot Size 1.000 Acres
Acres 1.0
Property Description
Welcome to 125 S. Concord Road in sought after West Goshen Township. A stone s throw from downtown West Chester, within an award-winning school district, and convenient to Rt 3, 202, and public transportation, this stylish ranch could be yours. The home sits towards the front of a park-like 1 acre lot. A small creek runs through the back yard and there are several parks and ballfields located in this neighborhood. If you are looking for the beauty of Chester county with convenience of location and an updated right-sized home, this one is for you. A covered front porch welcomes your guests and leads them to the entryway into the large and bright living room. Thanks to the open floor plan, there is an immediate view through the dining room to the pasture-like setting of the back yard. Hardwood floors throughout the main living areas. Recently updated from top to bottom, the current owners took it a few steps further by opening up the layout between the kitchen and the living room, and adding an oversized kitchen island which provides ample storage and counterspace. Through the kitchen is a large sunroom room with picture windows, tile flooring, and an electric fireplace. The walk-in utility room with wall-to-wall storage is accessed through here and keeps your workshop/holiday decorations/utility items organized and out of sight. The first floor offers three bedrooms and a full bath with a separate double vanity area from the shower/toilet room. Lower level access from the kitchen/living room area leads you to a carpeted family room with a brick fireplace, laundry room, powder room, utility area, and more storage. Outside enjoy the view from your rear deck, and never worry about guest parking thanks to the expanded driveway. The water treatment system, well pump, hot water heater, privacy trees and electric fence were new in 2017. Two sump pumps and a French drain were added in 2018. Come visit this lovely West Chester home and make it yours.
Location
State PA
County Chester
Area West Goshen Twp (10352)
Zoning R3
Direction Southwest
Rooms
Other Rooms Living Room, Dining Room, Kitchen, Family Room, Laundry, Utility Room, Bonus Room
Basement Full
Main Level Bedrooms 3
Interior
Interior Features Entry Level Bedroom, Floor Plan - Open, Formal/Separate Dining Room, Kitchen - Island
Hot Water Natural Gas
Heating Baseboard - Hot Water
Cooling Central A/C
Fireplaces Number 1
Fireplaces Type Brick
Fireplace Y
Heat Source Natural Gas
Laundry Basement
Exterior
Exterior Feature Deck(s)
Waterfront N
Water Access N
View Garden/Lawn
Accessibility None
Porch Deck(s)
Garage N
Building
Story 1
Foundation Block
Sewer Public Sewer
Water Well
Architectural Style Ranch/Rambler
Level or Stories 1
Additional Building Above Grade, Below Grade
New Construction N
Schools
Elementary Schools Fern Hill
Middle Schools Fugett
High Schools East
School District West Chester Area
Others
Senior Community No
Tax ID 52-05 -0084.0300
Ownership Fee Simple
SqFt Source Assessor
Horse Property N
Special Listing Condition Standard
Read Less Info
Want to know what your home might be worth? Contact us for a FREE valuation!

Our team is ready to help you sell your home for the highest possible price ASAP

Bought with Beverly B Tatios • Keller Williams Real Estate - West Chester

"My job is to find and attract mastery-based agents to the office, protect the culture, and make sure everyone is happy! "






