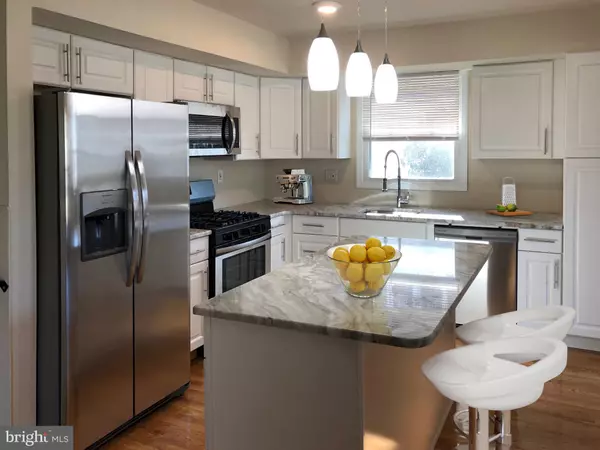$245,000
$249,900
2.0%For more information regarding the value of a property, please contact us for a free consultation.
3 Beds
2 Baths
2,011 SqFt
SOLD DATE : 05/03/2019
Key Details
Sold Price $245,000
Property Type Single Family Home
Sub Type Detached
Listing Status Sold
Purchase Type For Sale
Square Footage 2,011 sqft
Price per Sqft $121
Subdivision None Available
MLS Listing ID NJCD255092
Sold Date 05/03/19
Style Split Level
Bedrooms 3
Full Baths 2
HOA Y/N N
Abv Grd Liv Area 2,011
Originating Board BRIGHT
Year Built 1960
Annual Tax Amount $6,677
Tax Year 2019
Property Description
Completely remodeled 2011 Square Foot home near the Cherry Hill Mall! Move right in. As you pull up you will notice the freshly painted home, new roof and new windows. You park on the new concrete driveway and realize that you can park 2 cars in the driveway or park your car in the 1 car garage. As you enter the freshly painted home the refinished hardwood floors catch your eye. In the foyer the open living effect sinks in. You can see the dining room, custom kitchen, large living room and the upper hallway to the bedroom floor. The openness and volume makes the home feel large, The new kitchen features all new stainless steel appliances, custom cabinets, upgraded granite counter tops, under mount sink, and a kitchen island that can accommodate bar stools. The pass thru from the kitchen to the formal dinning room is easy. The extra large living room has a vaulted ceiling that opens up to the bedroom floor. As you walk up the short run of the hardwood stair case you can now look over the living areas from the bedroom floor. This floor is also hardwood thru out the sleeping spaces, The freshly renovated hall bath is convenient to all areas. The main bedroom features a renovated shower bath. Want more space? Take a few steps down from the kitchen/living room to the extra large 24x15 bonus room with a powder room. Off the side of the bonus room is a storage room that has access to the garage. adjacent to the bonus room is a separate utility room with a washer/dryer hook up. The Merchantville grade and middle school are near by. High school students attend Haddon Heights High School which has a great reputation.
Location
State NJ
County Camden
Area Merchantville Boro (20424)
Zoning SINGLE FAMILY
Rooms
Other Rooms Living Room, Dining Room, Kitchen, Family Room, Storage Room, Utility Room, Half Bath
Interior
Interior Features Carpet, Floor Plan - Open, Formal/Separate Dining Room, Kitchen - Gourmet, Kitchen - Island, Pantry, Stall Shower, Wood Floors
Hot Water Natural Gas
Heating Forced Air
Cooling Central A/C
Flooring Carpet, Ceramic Tile, Hardwood
Equipment Built-In Microwave, Oven/Range - Gas, Stainless Steel Appliances, Refrigerator, Disposal, Dishwasher
Fireplace N
Window Features Double Pane,Screens,Vinyl Clad
Appliance Built-In Microwave, Oven/Range - Gas, Stainless Steel Appliances, Refrigerator, Disposal, Dishwasher
Heat Source Natural Gas
Laundry Hookup
Exterior
Parking Features Garage - Front Entry
Garage Spaces 1.0
Fence Chain Link
Water Access N
Roof Type Asphalt
Accessibility None
Attached Garage 1
Total Parking Spaces 1
Garage Y
Building
Story 2.5
Sewer Private Sewer
Water Public
Architectural Style Split Level
Level or Stories 2.5
Additional Building Above Grade, Below Grade
New Construction N
Schools
High Schools Haddon Heights H.S.
School District Merchantville Public Schools
Others
Senior Community No
Tax ID 24-00043 04-00010
Ownership Fee Simple
SqFt Source Assessor
Acceptable Financing Conventional, FHA, VA
Horse Property N
Listing Terms Conventional, FHA, VA
Financing Conventional,FHA,VA
Special Listing Condition Standard
Read Less Info
Want to know what your home might be worth? Contact us for a FREE valuation!

Our team is ready to help you sell your home for the highest possible price ASAP

Bought with Genevieve A Haldeman • BHHS Fox & Roach-Marlton
"My job is to find and attract mastery-based agents to the office, protect the culture, and make sure everyone is happy! "






