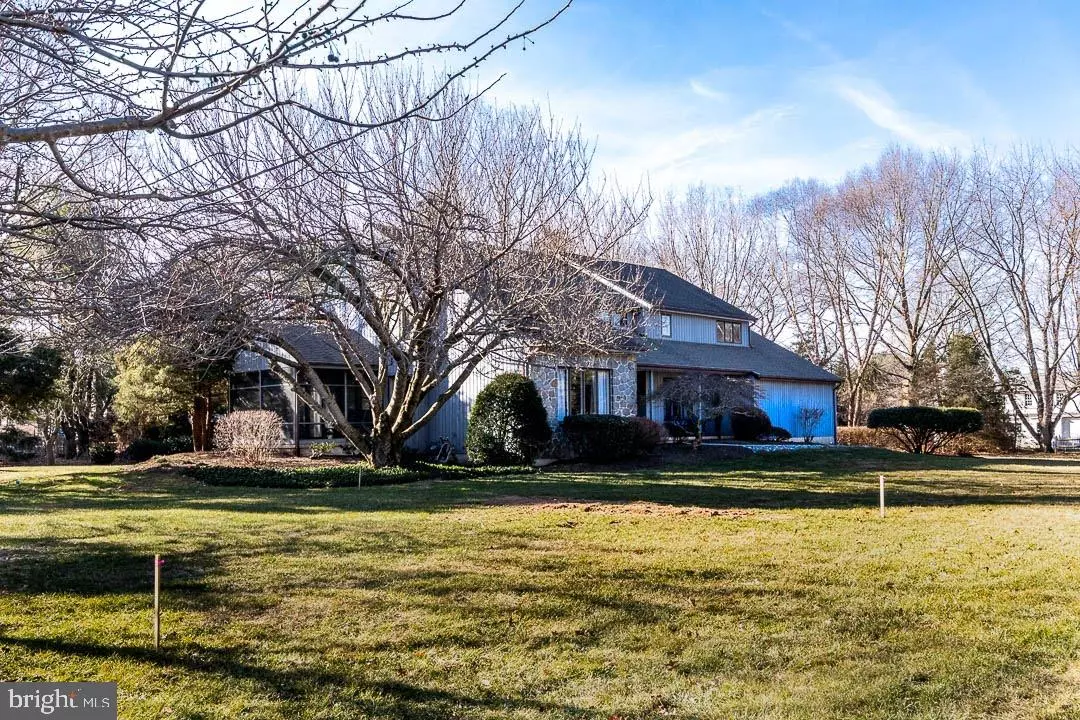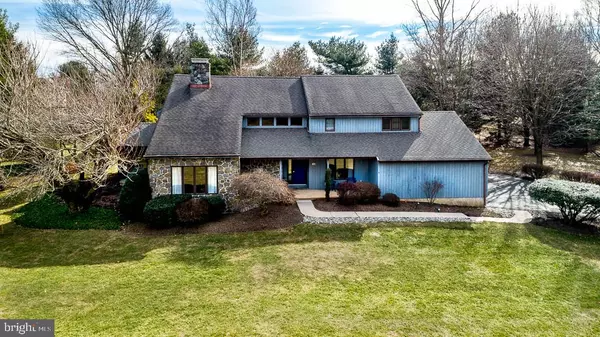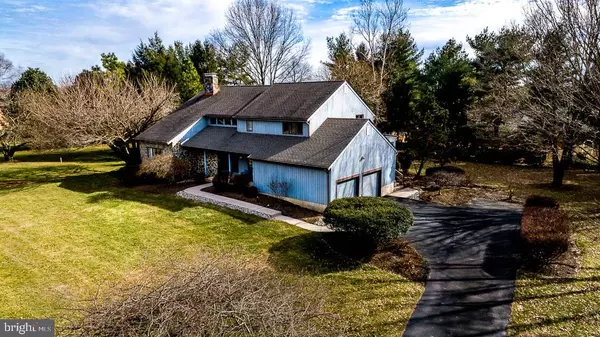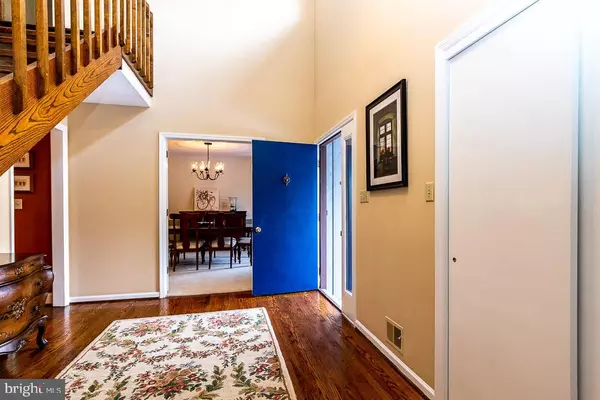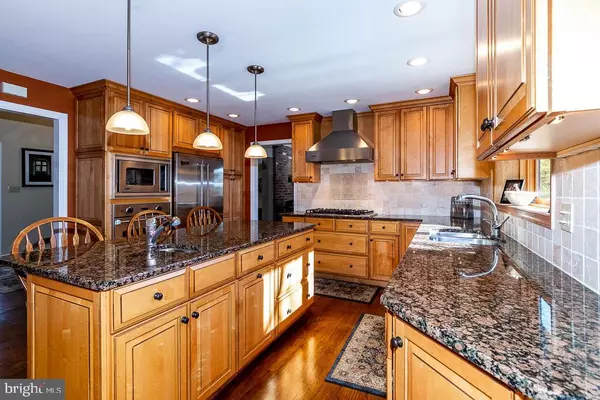$592,000
$599,900
1.3%For more information regarding the value of a property, please contact us for a free consultation.
4 Beds
3 Baths
4,325 SqFt
SOLD DATE : 05/01/2019
Key Details
Sold Price $592,000
Property Type Single Family Home
Sub Type Detached
Listing Status Sold
Purchase Type For Sale
Square Footage 4,325 sqft
Price per Sqft $136
Subdivision West Riding
MLS Listing ID DENC416872
Sold Date 05/01/19
Style Contemporary
Bedrooms 4
Full Baths 3
HOA Fees $14/ann
HOA Y/N Y
Abv Grd Liv Area 3,325
Originating Board BRIGHT
Year Built 1983
Annual Tax Amount $5,054
Tax Year 2018
Lot Size 1.000 Acres
Acres 1.0
Lot Dimensions 161 x 270
Property Description
Fantastic Opportunity in the beautiful community of West Riding in east Hockessin. This wonderful home sits on a level, lushly landscaped private one acre lot and has been lovingly updated, maintained and improved. Exacting owners have done some major renovations over the years including a 1991 addition that provides a first floor office that could be a 5th bedroom and gorgeous full bathroom and laundry area. The kitchen remodel will delight any chef with all viking professional grade stainless steel appliances, ample custom cabinetry, lighting and granite island and counters. All three of the bathrooms have been updated (2003, 2008, 2011) The flexible floor plan lends itself to both entertaining and ease of daily living for many uses. Generous main floor spaces and large bedrooms provide a myriad of living options. Closet space is everywhere including two linen closets in the 2nd floor hall, and an extra large coat closet in the foyer. The basement was finished prior to the seller's ownership and they updated the space including an incredible wine cellar and tasting room with glass door that can hold over 800+ bottles! The basement also features a home theatre area, an extra craft room, and a large additional pantry/storage room. The master bathroom is the most recently updated with a gorgeous custom tile oversized shower. The loft area adjacent to the master bedroom could be a reading room or retreat area. The lovely grounds can be enjoyed from the 13x12 screened porch or the 26x18 two level composite deck. Don't miss this rare opportunity to own this move in ready home in such a desirable location.
Location
State DE
County New Castle
Area Hockssn/Greenvl/Centrvl (30902)
Zoning NC40
Direction West
Rooms
Other Rooms Living Room, Dining Room, Primary Bedroom, Bedroom 2, Bedroom 3, Kitchen, Family Room, Bedroom 1, Loft, Office, Bathroom 1, Bathroom 2, Primary Bathroom, Screened Porch
Basement Full
Interior
Interior Features Attic, Breakfast Area, Built-Ins, Carpet, Ceiling Fan(s), Kitchen - Gourmet, Store/Office, Walk-in Closet(s), Wine Storage, Wood Floors
Cooling Central A/C
Flooring Carpet, Ceramic Tile, Hardwood
Fireplaces Number 1
Equipment Cooktop, Dishwasher, Disposal, Freezer, Icemaker, Oven - Wall, Refrigerator, Stove
Fireplace Y
Appliance Cooktop, Dishwasher, Disposal, Freezer, Icemaker, Oven - Wall, Refrigerator, Stove
Heat Source Natural Gas
Laundry Main Floor
Exterior
Exterior Feature Deck(s), Patio(s)
Parking Features Garage - Side Entry, Garage Door Opener
Garage Spaces 4.0
Water Access N
View Garden/Lawn
Roof Type Architectural Shingle,Asphalt
Accessibility None
Porch Deck(s), Patio(s)
Attached Garage 2
Total Parking Spaces 4
Garage Y
Building
Lot Description Level
Story 2
Foundation Block
Sewer Gravity Sept Fld, On Site Septic
Water Public
Architectural Style Contemporary
Level or Stories 2
Additional Building Above Grade, Below Grade
Structure Type Dry Wall
New Construction N
Schools
Elementary Schools Cooke
Middle Schools Henry B. Du Pont
High Schools Alexis I. Dupont
School District Red Clay Consolidated
Others
HOA Fee Include Snow Removal
Senior Community No
Tax ID 0802000154
Ownership Fee Simple
SqFt Source Estimated
Horse Property N
Special Listing Condition Standard
Read Less Info
Want to know what your home might be worth? Contact us for a FREE valuation!

Our team is ready to help you sell your home for the highest possible price ASAP

Bought with Cathleen Wilder • Long & Foster Real Estate, Inc.
"My job is to find and attract mastery-based agents to the office, protect the culture, and make sure everyone is happy! "

