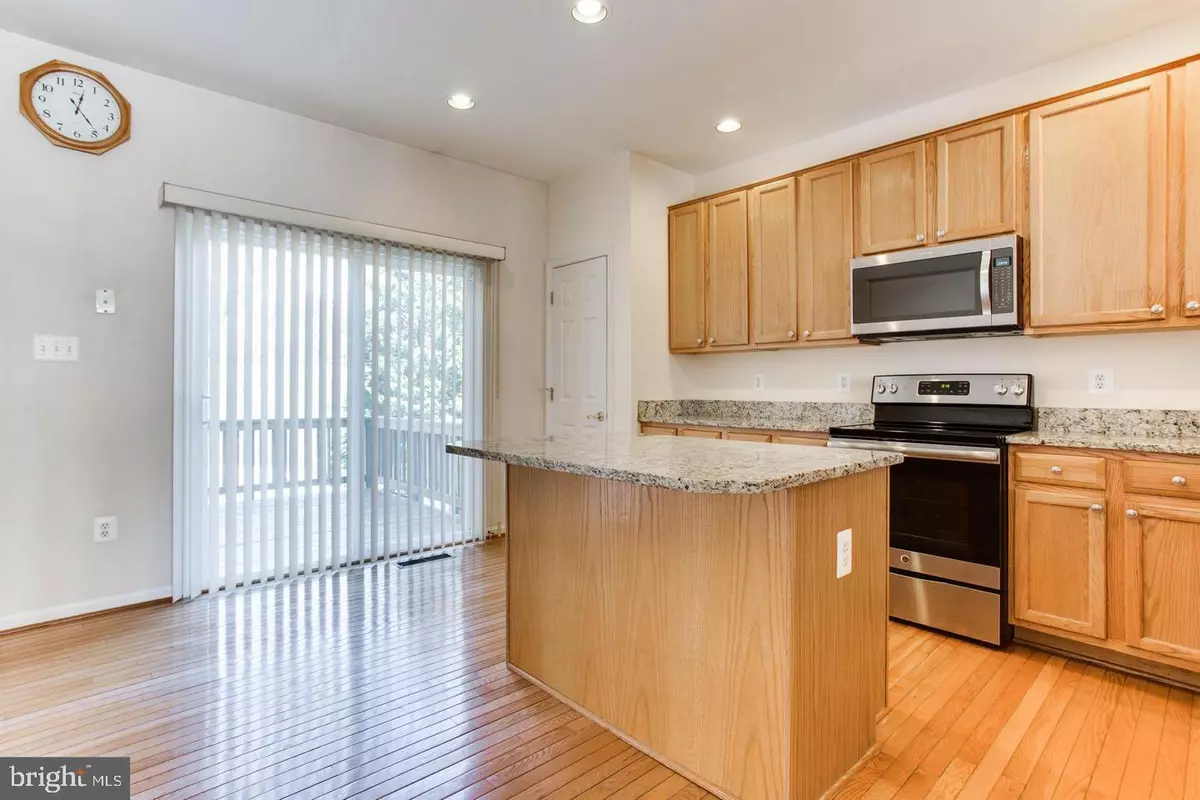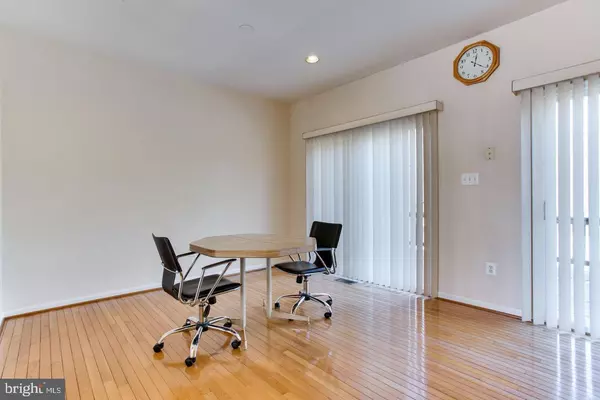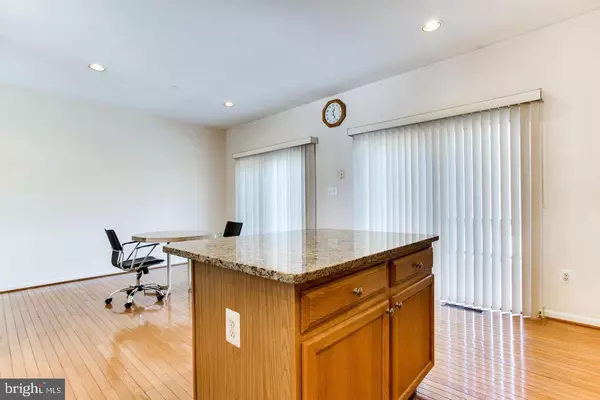$639,000
$639,000
For more information regarding the value of a property, please contact us for a free consultation.
3 Beds
4 Baths
1,672 SqFt
SOLD DATE : 05/02/2019
Key Details
Sold Price $639,000
Property Type Townhouse
Sub Type Interior Row/Townhouse
Listing Status Sold
Purchase Type For Sale
Square Footage 1,672 sqft
Price per Sqft $382
Subdivision Cedar Crossing
MLS Listing ID VAFX1048948
Sold Date 05/02/19
Style Colonial
Bedrooms 3
Full Baths 2
Half Baths 2
HOA Fees $125/mo
HOA Y/N Y
Abv Grd Liv Area 1,672
Originating Board BRIGHT
Year Built 1996
Annual Tax Amount $6,789
Tax Year 2019
Lot Size 1,892 Sqft
Acres 0.04
Property Description
*BEAUTIFUL 22FT WIDE TOWNHOME WITH 3BR &2.55BA*1 CAR GARAGE*3 FINISHED LEV*9FT CEILINGS*HARDWOODS IN FOYER AND FAM RM/KIT AREA*CUSTOM BLINDS*LARGE DECK OFF FAM RM/KIT*GAS FRPL IN REC RM*FRESH PAINT*LUXURY MSTR BATH W/SOAKING TUB & SEPARATE SHOWER*ALL BR/FM RM/REC RM PRE-WIRED FOR CEILING FANS*BRICK PATIO*LESS THAN 2.5 MILES TO VIENNA METRO OR DUNN LORING*METRO*EXTRA PARKING SPACES*NEAT AND CLEAN.NEWROOF2018. New appliances/Granite top. Paintings: Master room/ Bay windows - painting touch ups has been completed.Installed bathroom tiles/ flooring. 2 New sliding doors to the deck, New all the lights, The outside deck has a finished stain.New garage door). Two parking spaces in front of the house.Very quiet area. HOA $125/m all lawn care included.security system.Carpet cleaned.
Location
State VA
County Fairfax
Zoning 150
Rooms
Other Rooms Living Room, Dining Room, Primary Bedroom, Kitchen, Game Room, Family Room, Basement, Breakfast Room, Bedroom 1, Laundry, Bathroom 2, Full Bath
Basement Full, Daylight, Full, Fully Finished, Improved, Outside Entrance
Interior
Interior Features Dining Area, Kitchen - Island, Primary Bath(s), Upgraded Countertops, Walk-in Closet(s), Wood Floors, Floor Plan - Open, Formal/Separate Dining Room
Cooling Central A/C
Fireplaces Number 1
Equipment Built-In Microwave, Dishwasher, Disposal, Dryer, Refrigerator, Stainless Steel Appliances, Stove, Washer
Appliance Built-In Microwave, Dishwasher, Disposal, Dryer, Refrigerator, Stainless Steel Appliances, Stove, Washer
Heat Source Natural Gas
Exterior
Garage Garage - Front Entry
Garage Spaces 1.0
Waterfront N
Water Access N
Accessibility Other
Parking Type Attached Garage, Driveway
Attached Garage 1
Total Parking Spaces 1
Garage Y
Building
Story 3+
Sewer Public Sewer
Water Public
Architectural Style Colonial
Level or Stories 3+
Additional Building Above Grade, Below Grade
New Construction N
Schools
Elementary Schools Fairhill
Middle Schools Jackson
High Schools Falls Church
School District Fairfax County Public Schools
Others
HOA Fee Include Lawn Care Front,Lawn Care Rear,Lawn Care Side,Lawn Maintenance,Road Maintenance,Snow Removal,Trash
Senior Community No
Tax ID 0491 24 0005
Ownership Fee Simple
SqFt Source Estimated
Special Listing Condition Standard
Read Less Info
Want to know what your home might be worth? Contact us for a FREE valuation!

Our team is ready to help you sell your home for the highest possible price ASAP

Bought with Juliana Kwak • Redfin Corporation

"My job is to find and attract mastery-based agents to the office, protect the culture, and make sure everyone is happy! "






