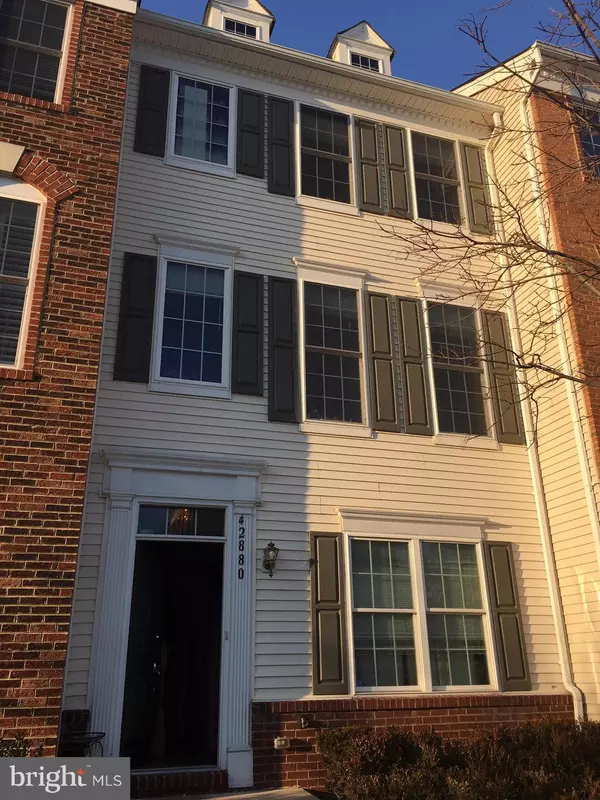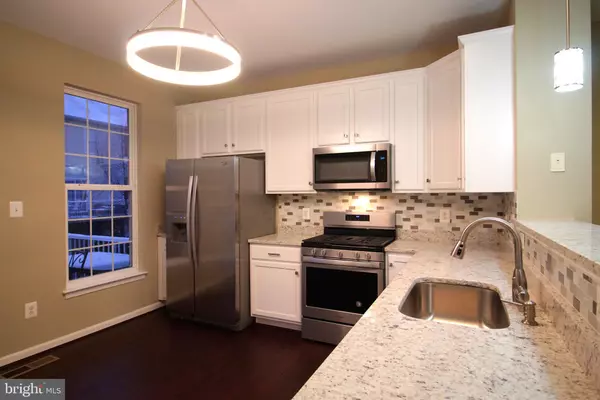$376,000
$375,000
0.3%For more information regarding the value of a property, please contact us for a free consultation.
4 Beds
3 Baths
1,524 SqFt
SOLD DATE : 04/25/2019
Key Details
Sold Price $376,000
Property Type Condo
Sub Type Condo/Co-op
Listing Status Sold
Purchase Type For Sale
Square Footage 1,524 sqft
Price per Sqft $246
Subdivision Amberlea At South Riding
MLS Listing ID VALO355424
Sold Date 04/25/19
Style Other
Bedrooms 4
Full Baths 2
Half Baths 1
Condo Fees $89/mo
HOA Fees $170/mo
HOA Y/N Y
Abv Grd Liv Area 1,524
Originating Board BRIGHT
Year Built 2006
Annual Tax Amount $3,451
Tax Year 2019
Property Description
TURN KEY BEAUTIFULLY RENOVATED TOWNHOUSE IN THE HEART OF SOUTH RIDING. A MUST SEE BEFORE IT IS GONE. THIS GEM HAS BRAND NEW 5" PLANK HARDWOOD THROUGHOUT FIRST LEVEL ENTRYWAY, HALLWAY, IST LEVEL BEDROOM, 1ST LEVEL STAIRS, KITCHEN, LIVING ROOM, HALF BATH & WASHER DRYER AREA. IT ALSO OFFERS BRAND NEW CARPET & PADDING ON UPPER LEVEL STAIRS, HALLWAYS & THREE BEDROOMS. KITCHEN HAS BRAND NEW WHIRLPOOL STAINLESS STEEL APPLIANCES INCLUDING GAS STOVE RANGE, FINGERPRINT-RESISTANT STAINLESS STEEL DISHWASHER AND MICROWAVE. BRAND NEW BACK SPLASH, GRANITE COUNTERTOPS WITH A NEW 10" DEEP SINK & NEW BRUSHED NIKCEL SINK FAUCET. BRAND NEW LED LIGHTS FIXTURES THROUGHOUT ENTIRE HOME INCLUDING DIMMING RECESSED LIGHTS IN FAMILY ROOM & MASTER BEDROOM. NEW PENDANT LIGHTS IN KITCHEN. REFINISHED KITCHEN & BATHROOM CABINETS WITH NEW BRUSHED NICKEL HANDLE & KNOBS. GARAGE DOOR IS BRAND NEW & HAS A CHAMBERLAIN DOOR OPENER W/OUTSIDE KEYPAD & TWO REMOTES. NEWLY PAINTED GARAGE WALLS & FLOOR. FRESH PAINT ENTIRE HOUSE INCLUDING WALLS, CEILING, DOORS & TRIMS. BRAND NEW DOOR KNOBS, LIGHTSWITCH PLATES & PLUG PLATES. BRAND NEW PORCELEIN TILES IN 1ST & 3RD LEVEL BATHROOM. BRAND NEW BATHROOM BRUSHED NICKEL FAUCETS, SHOWER HEAD, HANDLE & FAUCET. EXTRA SHELVES ADDED IN LAUNDRY AREA. DECK POWERWASHED. CLOSE ROUTE 50, DULLES TOLL ROAD, AIRPORT & FUTURE METRO STATION.
Location
State VA
County Loudoun
Zoning RESIDENTIAL
Rooms
Main Level Bedrooms 1
Interior
Interior Features Breakfast Area, Carpet, Combination Dining/Living, Entry Level Bedroom, Family Room Off Kitchen, Floor Plan - Open, Kitchen - Eat-In, Kitchen - Table Space, Recessed Lighting, Upgraded Countertops, Walk-in Closet(s)
Heating Central, Forced Air
Cooling Central A/C
Equipment Built-In Microwave, Dishwasher, Disposal, Dryer, Exhaust Fan, Icemaker, Refrigerator, Stainless Steel Appliances, Stove, Washer, Water Heater
Fireplace N
Appliance Built-In Microwave, Dishwasher, Disposal, Dryer, Exhaust Fan, Icemaker, Refrigerator, Stainless Steel Appliances, Stove, Washer, Water Heater
Heat Source Natural Gas
Exterior
Garage Garage - Rear Entry
Garage Spaces 1.0
Amenities Available Basketball Courts, Common Grounds, Community Center, Pool - Outdoor, Swimming Pool, Tennis Courts, Tot Lots/Playground
Waterfront N
Water Access N
Accessibility None
Attached Garage 1
Total Parking Spaces 1
Garage Y
Building
Story 3+
Sewer Private Sewer
Water Public
Architectural Style Other
Level or Stories 3+
Additional Building Above Grade
New Construction N
Schools
Elementary Schools Liberty
Middle Schools J. Michael Lunsford
High Schools Freedom
School District Loudoun County Public Schools
Others
HOA Fee Include All Ground Fee,Common Area Maintenance,Ext Bldg Maint,Insurance,Lawn Care Front,Lawn Care Rear,Lawn Maintenance,Management,Pool(s),Recreation Facility,Reserve Funds,Sewer,Snow Removal,Trash,Water
Senior Community No
Tax ID 164196643006
Ownership Condominium
Acceptable Financing Cash, Conventional
Horse Property N
Listing Terms Cash, Conventional
Financing Cash,Conventional
Special Listing Condition Standard
Read Less Info
Want to know what your home might be worth? Contact us for a FREE valuation!

Our team is ready to help you sell your home for the highest possible price ASAP

Bought with Ferris B Eways • Samson Properties

"My job is to find and attract mastery-based agents to the office, protect the culture, and make sure everyone is happy! "






