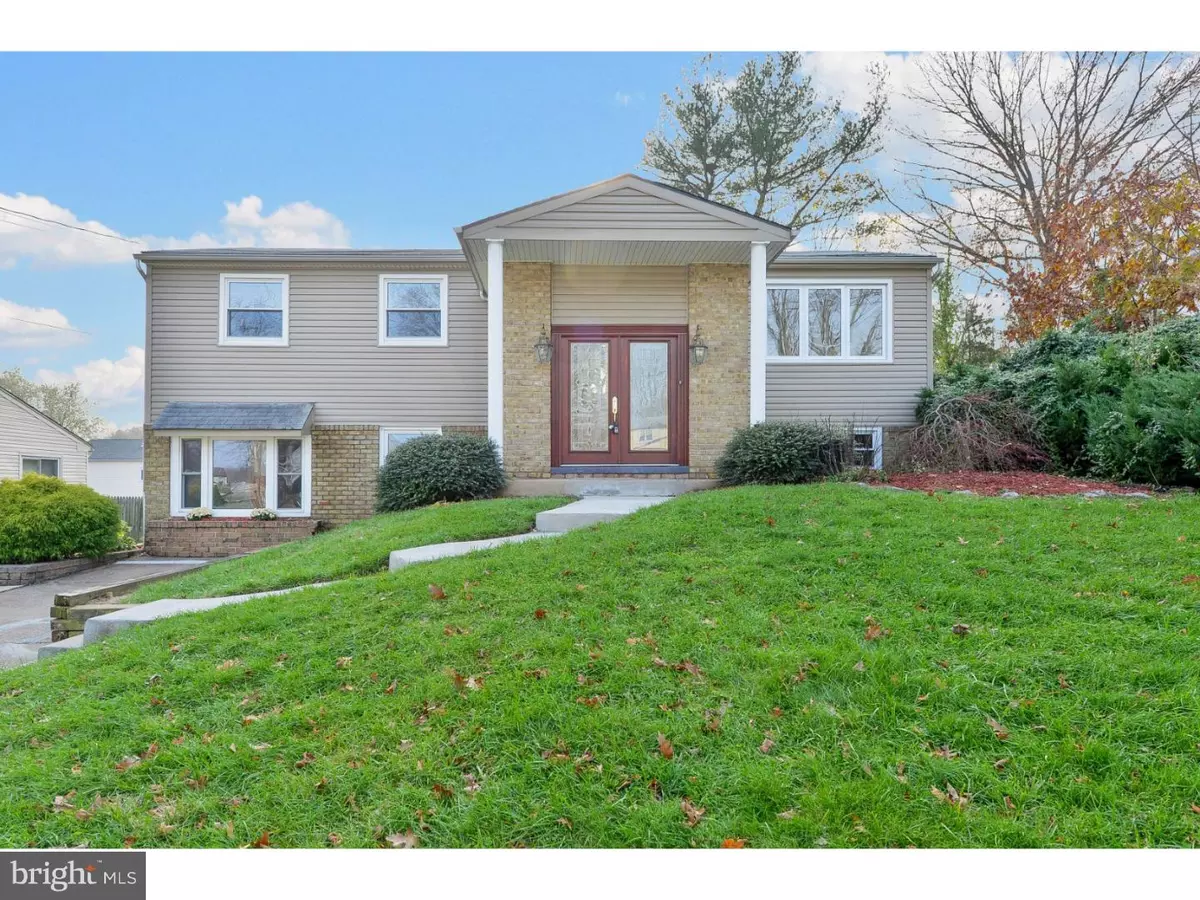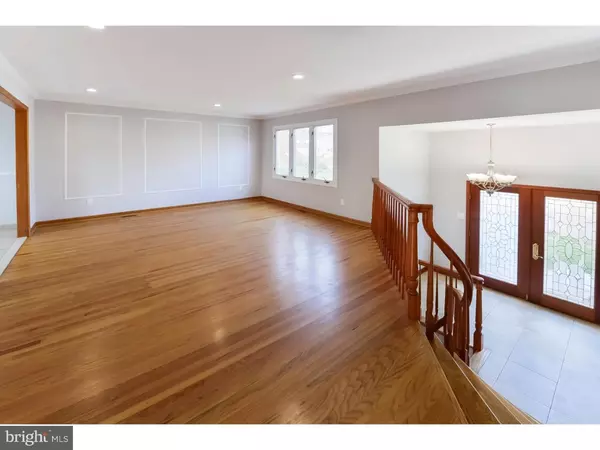$280,000
$284,900
1.7%For more information regarding the value of a property, please contact us for a free consultation.
4 Beds
3 Baths
2,654 SqFt
SOLD DATE : 04/29/2019
Key Details
Sold Price $280,000
Property Type Single Family Home
Sub Type Detached
Listing Status Sold
Purchase Type For Sale
Square Footage 2,654 sqft
Price per Sqft $105
Subdivision Brandywoods
MLS Listing ID NJCD135240
Sold Date 04/29/19
Style Traditional
Bedrooms 4
Full Baths 2
Half Baths 1
HOA Y/N N
Abv Grd Liv Area 2,654
Originating Board TREND
Year Built 1965
Annual Tax Amount $8,278
Tax Year 2018
Lot Size 8,050 Sqft
Acres 0.18
Lot Dimensions 70X115
Property Description
You will love this stylish 4-, possibly 5-bedroom home located in a great Cherry Hill neighborhood. It is sited on a great lot boasting a fully fenced private rear yard enclosing a storage shed, large lawn area and a cement patio from which to relax and entertain. You will immediately love the inviting curbside appeal and the completely updated interior offers lots of space for you to spread out and enjoy. A central foyer area showcases a lovely curved staircase which leads to the main living level where you'll find hardwood flooring, freshly painted walls, and recessed lighting. The well-designed eat-in Kitchen features an abundance of maple cabinets, granite countertops, stainless steel appliances, tiled backsplash, and a large casual dining area. On this level you will also find 3 bedrooms with hardwood flooring, plus 2 full bathrooms. The lower level boasts even more living space with an expansion into the original garage area. This space is flooded with natural light streaming through the abundant windows, keeping it light and bright. You will love the large Family Room which is showcased by engineered hardwood flooring, a gorgeous stone fireplace, and sliding French style doors to the outside. Completing this level are the 4th bedroom, full bathroom, and an additional flexible space that could be used as a 5th bedroom, home office or den. In addition there's a fantastic Laundry Room area with wash tub, storage closet and door access to the back yard. This home is within walking distance of the neighborhood playround, running track and basketball courts. Conveniently located for an easy commute in any direction; in a highly rated school system and near Cherry Hill Mall and Marketplace at Garden State Park. Close to public transportation. A great place to call home!
Location
State NJ
County Camden
Area Cherry Hill Twp (20409)
Zoning RES
Rooms
Other Rooms Living Room, Dining Room, Primary Bedroom, Bedroom 2, Bedroom 3, Kitchen, Family Room, Bedroom 1, Laundry, Other, Attic
Basement Full, Outside Entrance, Fully Finished
Main Level Bedrooms 1
Interior
Interior Features Primary Bath(s), Ceiling Fan(s), Stall Shower, Kitchen - Eat-In
Hot Water Natural Gas
Heating Forced Air
Cooling Central A/C
Flooring Wood, Tile/Brick
Fireplaces Number 1
Fireplaces Type Stone
Equipment Built-In Range, Dishwasher, Refrigerator, Disposal, Built-In Microwave
Fireplace Y
Window Features Bay/Bow,Energy Efficient
Appliance Built-In Range, Dishwasher, Refrigerator, Disposal, Built-In Microwave
Heat Source Natural Gas
Laundry Lower Floor
Exterior
Exterior Feature Patio(s)
Garage Spaces 3.0
Fence Other
Utilities Available Cable TV
Water Access N
Accessibility None
Porch Patio(s)
Total Parking Spaces 3
Garage N
Building
Lot Description Front Yard, Rear Yard, SideYard(s)
Story 2
Sewer Public Sewer
Water Public
Architectural Style Traditional
Level or Stories 2
Additional Building Above Grade
New Construction N
Schools
Elementary Schools Thomas Paine
Middle Schools Carusi
High Schools Cherry Hill High - West
School District Cherry Hill Township Public Schools
Others
Senior Community No
Tax ID 09-00338 24-00008
Ownership Fee Simple
SqFt Source Assessor
Special Listing Condition Standard
Read Less Info
Want to know what your home might be worth? Contact us for a FREE valuation!

Our team is ready to help you sell your home for the highest possible price ASAP

Bought with Linda R Aquino • Weichert Realtors - Moorestown
"My job is to find and attract mastery-based agents to the office, protect the culture, and make sure everyone is happy! "






