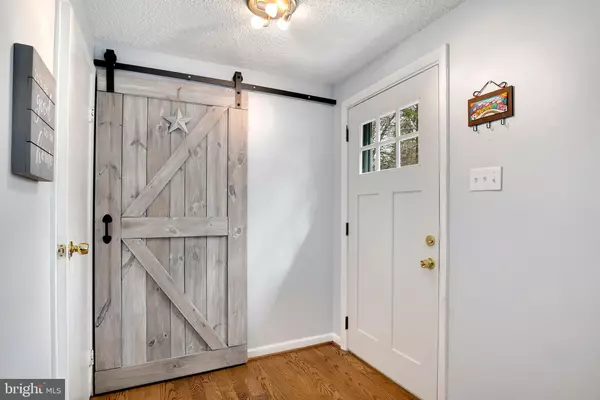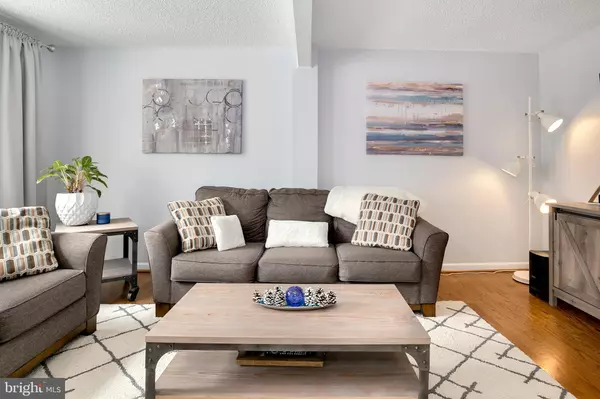$410,000
$389,900
5.2%For more information regarding the value of a property, please contact us for a free consultation.
3 Beds
4 Baths
1,474 SqFt
SOLD DATE : 04/30/2019
Key Details
Sold Price $410,000
Property Type Townhouse
Sub Type Interior Row/Townhouse
Listing Status Sold
Purchase Type For Sale
Square Footage 1,474 sqft
Price per Sqft $278
Subdivision Newington Forest
MLS Listing ID VAFX1049094
Sold Date 04/30/19
Style Colonial
Bedrooms 3
Full Baths 3
Half Baths 1
HOA Fees $77/qua
HOA Y/N Y
Abv Grd Liv Area 1,320
Originating Board BRIGHT
Year Built 1980
Annual Tax Amount $4,224
Tax Year 2019
Lot Size 1,500 Sqft
Acres 0.03
Property Description
**MULTIPLE OFFERS RECEIVED!!**ALL SHOWINGS END 10AM ON SATURDAY, 4/6**BEST & FINAL OFFERS DUE BY 12PM ON SATURDAY, 4/6**Charming brick-front 3-level townhome in always popular Newington Forest has been tastefully updated throughout! Features include decorator paint, gleaming hardwood floors on main & upper levels & rustic barn door! Spacious Kitchen offers SS appliances, granite counters , custom tile backsplash & functional breakfast bar connecting to Dining Area. Upper level boasts three Bedrooms plus two full Bathrooms including Master Suite with frameless shower & huge walk-in closet! Functional walk-out lower level provides Rec Room with brick wood-burning fireplace, Laundry/Storage Room & full Bathroom! Direct access to fenced rear yard with multi-level deck, fire pit area & flowering tree as central feature! Updates include: roof 2016; HVAC 2016; water heater 2017; windows 2012; kitchen updated 2017/2018; front door & shutters 2016. Just steps to walking/biking trail connecting to Burke Lake Park, South Run Rec Center & Lake Mercer! Quick access to major commute options including Fairfax Co Parkway, I-395/495 & Franconia-Springfield Metro. Just minutes to Springfield Town Center, Reagan National Airport & Ft Belvoir. Hurry!!
Location
State VA
County Fairfax
Zoning 303
Rooms
Other Rooms Living Room, Dining Room, Primary Bedroom, Bedroom 2, Bedroom 3, Kitchen, Basement, Laundry, Storage Room, Bathroom 2, Bathroom 3, Primary Bathroom
Basement Connecting Stairway, Full, Heated, Improved, Interior Access, Outside Entrance, Partially Finished, Rear Entrance, Shelving, Space For Rooms, Walkout Level
Interior
Interior Features Combination Kitchen/Dining, Dining Area, Floor Plan - Traditional, Primary Bath(s), Stall Shower, Upgraded Countertops, Walk-in Closet(s), Wood Floors
Hot Water Electric
Heating Heat Pump(s), Humidifier
Cooling Heat Pump(s)
Flooring Hardwood, Ceramic Tile, Laminated
Fireplaces Number 1
Fireplaces Type Brick, Mantel(s), Screen, Wood
Equipment Refrigerator, Icemaker, Built-In Microwave, Oven/Range - Electric, Dishwasher, Disposal, Dryer, Washer, Energy Efficient Appliances, Humidifier, Stainless Steel Appliances
Fireplace Y
Window Features Double Pane,Insulated,Replacement
Appliance Refrigerator, Icemaker, Built-In Microwave, Oven/Range - Electric, Dishwasher, Disposal, Dryer, Washer, Energy Efficient Appliances, Humidifier, Stainless Steel Appliances
Heat Source Electric
Laundry Dryer In Unit, Has Laundry, Lower Floor, Washer In Unit
Exterior
Exterior Feature Deck(s)
Parking On Site 2
Fence Board, Partially, Rear, Wood
Amenities Available Pool - Outdoor, Swimming Pool, Party Room, Basketball Courts, Tennis Courts, Reserved/Assigned Parking
Water Access N
Roof Type Fiberglass,Shingle
Accessibility None
Porch Deck(s)
Garage N
Building
Lot Description Backs - Open Common Area, Cul-de-sac, Front Yard, No Thru Street, Rear Yard, Other
Story 3+
Sewer Public Sewer
Water Public
Architectural Style Colonial
Level or Stories 3+
Additional Building Above Grade, Below Grade
Structure Type Dry Wall
New Construction N
Schools
Elementary Schools Newington Forest
Middle Schools South County
High Schools South County
School District Fairfax County Public Schools
Others
HOA Fee Include Trash,Snow Removal,Common Area Maintenance,Management
Senior Community No
Tax ID 0981 04 0803
Ownership Fee Simple
SqFt Source Assessor
Special Listing Condition Standard
Read Less Info
Want to know what your home might be worth? Contact us for a FREE valuation!

Our team is ready to help you sell your home for the highest possible price ASAP

Bought with Troy J Sponaugle • Samson Properties
"My job is to find and attract mastery-based agents to the office, protect the culture, and make sure everyone is happy! "






