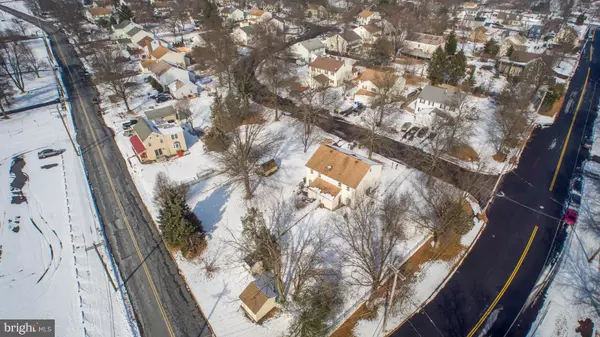$227,900
$229,900
0.9%For more information regarding the value of a property, please contact us for a free consultation.
3 Beds
2 Baths
10,729 Sqft Lot
SOLD DATE : 04/05/2019
Key Details
Sold Price $227,900
Property Type Single Family Home
Sub Type Twin/Semi-Detached
Listing Status Sold
Purchase Type For Sale
Subdivision Indian Crest Farms
MLS Listing ID PAMC373766
Sold Date 04/05/19
Style Side-by-Side
Bedrooms 3
Full Baths 1
Half Baths 1
HOA Y/N N
Originating Board BRIGHT
Year Built 1980
Annual Tax Amount $3,575
Tax Year 2018
Lot Size 10,729 Sqft
Acres 0.25
Property Description
This well maintained twin in Harleysville comes with a 1 Year Home Warranty. Close to township meandering trails with beauty and peace to enjoy each day. New Stove and Dishwasher (2016), 2nd floor Carpeting (2017) Laminate flooring in living room leading to the dining room and tiled kitchen. Spacious opening into the dining room. Dining room is perfect size for bigger gatherings. Flat yard with a shed for outdoor storage. View from yard is a lake with lots of privacy and space. Walk up finished third floor (145 square feet) offers a potential office or whatever you need it for. Less than a mile away is the community pool and athletic fields. What a location!
Location
State PA
County Montgomery
Area Lower Salford Twp (10650)
Zoning R4
Rooms
Other Rooms Living Room, Dining Room, Kitchen, Attic
Interior
Hot Water Electric
Heating Forced Air, Heat Pump - Electric BackUp
Cooling Central A/C
Flooring Carpet, Laminated
Equipment Dishwasher, Dryer - Electric, Disposal, Water Heater, Refrigerator, Oven/Range - Electric, Microwave
Furnishings No
Fireplace N
Window Features Replacement,Double Pane
Appliance Dishwasher, Dryer - Electric, Disposal, Water Heater, Refrigerator, Oven/Range - Electric, Microwave
Heat Source Electric
Laundry Main Floor
Exterior
Utilities Available Electric Available, Phone, Cable TV, Water Available
Water Access N
Roof Type Architectural Shingle,Asphalt
Accessibility None
Garage N
Building
Story 2.5
Foundation Slab
Sewer Public Sewer
Water Public
Architectural Style Side-by-Side
Level or Stories 2.5
Additional Building Above Grade, Below Grade
Structure Type Dry Wall
New Construction N
Schools
School District Souderton Area
Others
Senior Community No
Tax ID 50-00-01267-807
Ownership Fee Simple
SqFt Source Assessor
Acceptable Financing Cash, Conventional, FHA, VA, USDA
Horse Property N
Listing Terms Cash, Conventional, FHA, VA, USDA
Financing Cash,Conventional,FHA,VA,USDA
Special Listing Condition Standard
Read Less Info
Want to know what your home might be worth? Contact us for a FREE valuation!

Our team is ready to help you sell your home for the highest possible price ASAP

Bought with Min F Chhour • Keller Williams Philadelphia
"My job is to find and attract mastery-based agents to the office, protect the culture, and make sure everyone is happy! "






