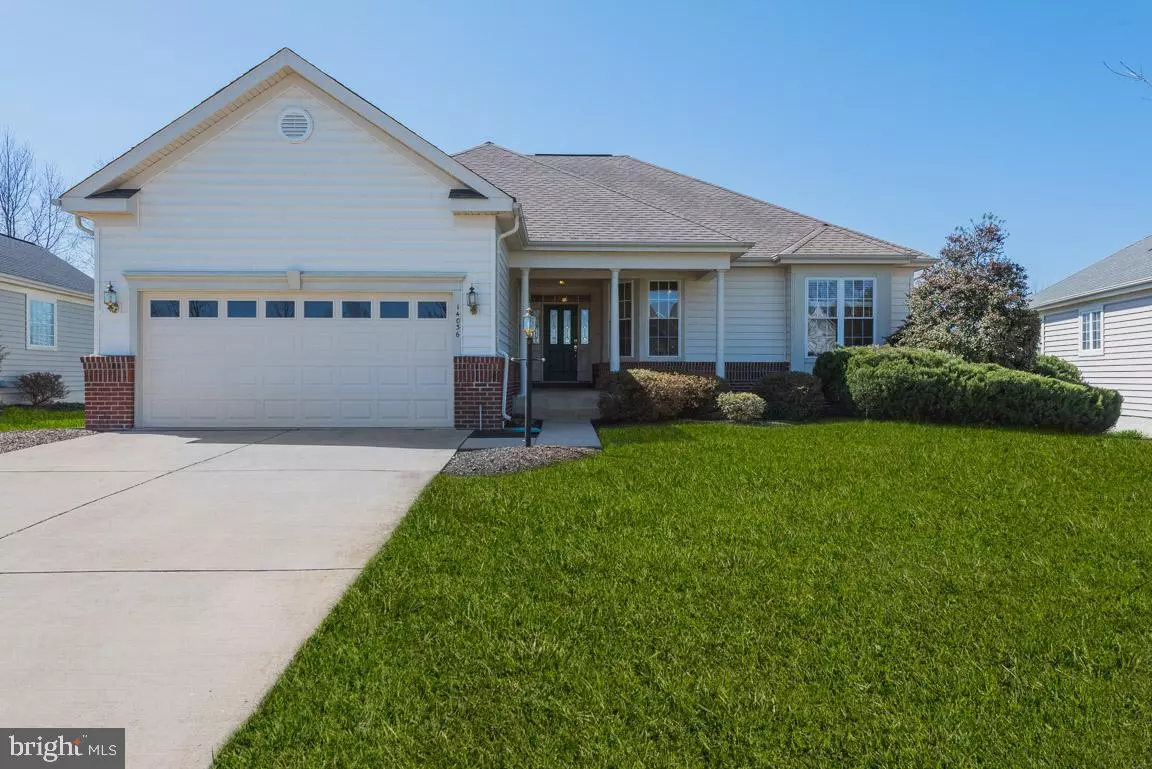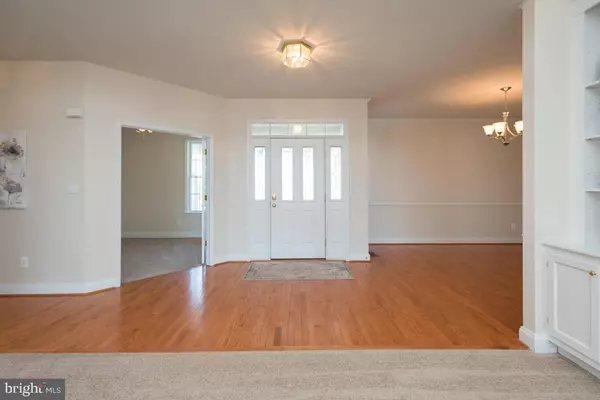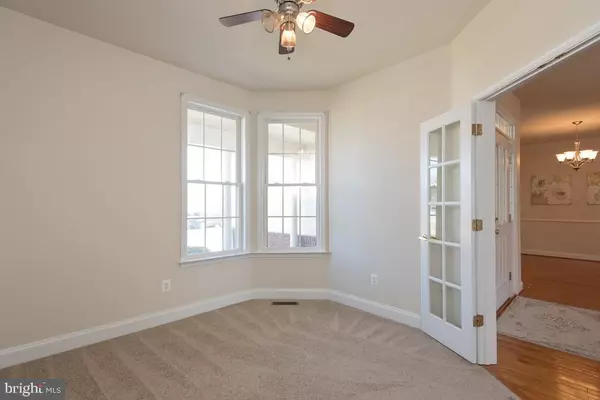$515,000
$521,900
1.3%For more information regarding the value of a property, please contact us for a free consultation.
2 Beds
2 Baths
2,593 SqFt
SOLD DATE : 04/29/2019
Key Details
Sold Price $515,000
Property Type Single Family Home
Sub Type Detached
Listing Status Sold
Purchase Type For Sale
Square Footage 2,593 sqft
Price per Sqft $198
Subdivision Heritage Hunt
MLS Listing ID VAPW463376
Sold Date 04/29/19
Style Ranch/Rambler,Traditional
Bedrooms 2
Full Baths 2
HOA Fees $305/mo
HOA Y/N Y
Abv Grd Liv Area 2,293
Originating Board BRIGHT
Year Built 2005
Annual Tax Amount $5,791
Tax Year 2019
Lot Size 0.324 Acres
Acres 0.32
Property Description
This gorgeous home is in the award winning, amenity rich, active adult community of Heritage Hunt. This highly sought-after Tigerlily model features a chef's delight Kitchen with gas range, loads of cabinet space, center island and oversized breakfast bar. The large, light filled Breakfast Area is the perfect complement to this beautiful kitchen. Perfect for Entertaining! The formal Dining Room boasts hardwood floors and custom moldings. Dramatic Family Room with cathedral ceiling, cozy gas fireplace and custom built-ins. Private Library/Den with elegant French doors. Bright and airy Sunroom provides the perfect spot to relax or read your favorite book. Spacious Master Bedroom with multiple windows, en suite Luxury Master Bath with double vanity, oversized soaking tub, separate barrier-free shower and large walk-in closet with custom built-ins. Second Bedroom with large closet and convenient location near Hall Bath. Third Bedroom/Flex Space on lower level. Main level Laundry Room with full size washer and dryer. Expansive unfinished basement provides the perfect opportunity to customize to your needs. New carpet, fresh paint, plenty of natural light and storage. Large wooded lot with lawn irrigation system makes for the perfect private outdoor oasis. Don t miss out on your opportunity to own this incredible home!
Location
State VA
County Prince William
Zoning PMR
Rooms
Other Rooms Living Room, Dining Room, Primary Bedroom, Bedroom 2, Kitchen, Basement, Library, Sun/Florida Room, Bathroom 3, Primary Bathroom
Basement Partial, Full, Improved, Partially Finished, Rear Entrance, Space For Rooms, Walkout Stairs
Main Level Bedrooms 2
Interior
Interior Features Breakfast Area, Built-Ins, Carpet, Ceiling Fan(s), Dining Area, Entry Level Bedroom, Floor Plan - Open, Formal/Separate Dining Room, Kitchen - Gourmet, Kitchen - Island, Kitchen - Table Space, Primary Bath(s), Pantry, Recessed Lighting, Stall Shower, Sprinkler System, Walk-in Closet(s), Wood Floors
Heating Forced Air
Cooling Central A/C, Ceiling Fan(s)
Flooring Carpet, Hardwood
Fireplaces Number 1
Fireplaces Type Fireplace - Glass Doors, Gas/Propane
Equipment Built-In Microwave, Dishwasher, Disposal, Dryer, Exhaust Fan, Oven/Range - Gas, Refrigerator, Washer
Fireplace Y
Appliance Built-In Microwave, Dishwasher, Disposal, Dryer, Exhaust Fan, Oven/Range - Gas, Refrigerator, Washer
Heat Source Natural Gas
Laundry Main Floor
Exterior
Parking Features Garage - Front Entry, Garage Door Opener
Garage Spaces 2.0
Utilities Available Cable TV, Phone
Water Access N
View Mountain
Accessibility Grab Bars Mod, Low Pile Carpeting, Roll-in Shower
Road Frontage Private
Attached Garage 2
Total Parking Spaces 2
Garage Y
Building
Lot Description Backs to Trees, Level, Private, Rear Yard
Story 2
Sewer Public Sewer
Water Public
Architectural Style Ranch/Rambler, Traditional
Level or Stories 2
Additional Building Above Grade, Below Grade
Structure Type 2 Story Ceilings,Cathedral Ceilings
New Construction N
Schools
School District Prince William County Public Schools
Others
HOA Fee Include Cable TV,Common Area Maintenance,High Speed Internet,Management,Pool(s),Recreation Facility,Road Maintenance,Security Gate,Standard Phone Service,Trash
Senior Community Yes
Age Restriction 55
Tax ID 7397-69-8609
Ownership Fee Simple
SqFt Source Assessor
Horse Property N
Special Listing Condition Standard
Read Less Info
Want to know what your home might be worth? Contact us for a FREE valuation!

Our team is ready to help you sell your home for the highest possible price ASAP

Bought with Catherine Mussett • Coldwell Banker Realty
"My job is to find and attract mastery-based agents to the office, protect the culture, and make sure everyone is happy! "






