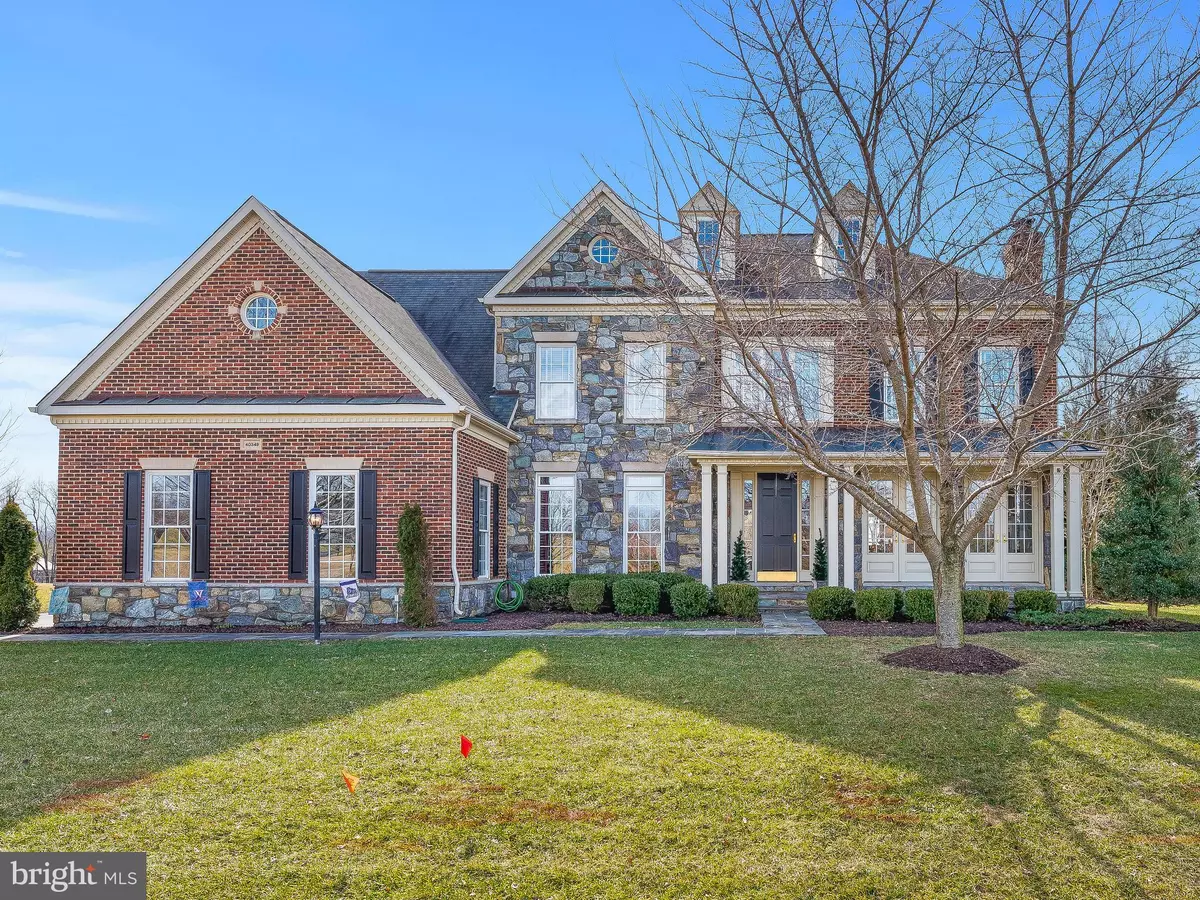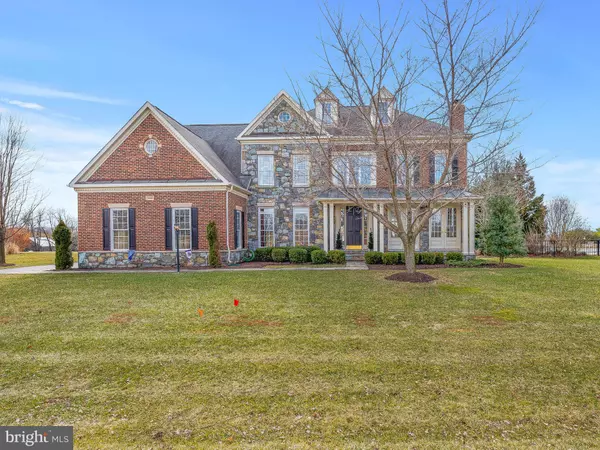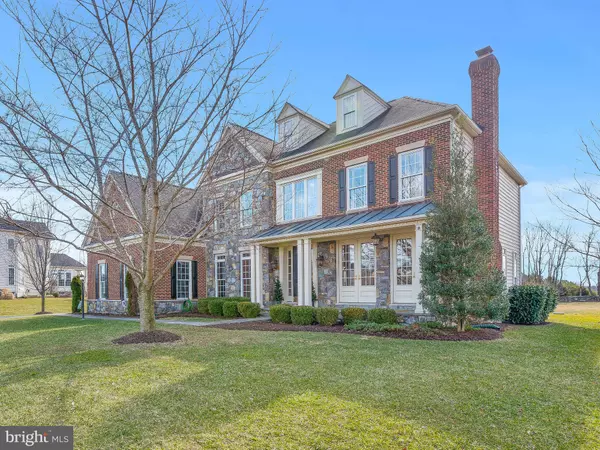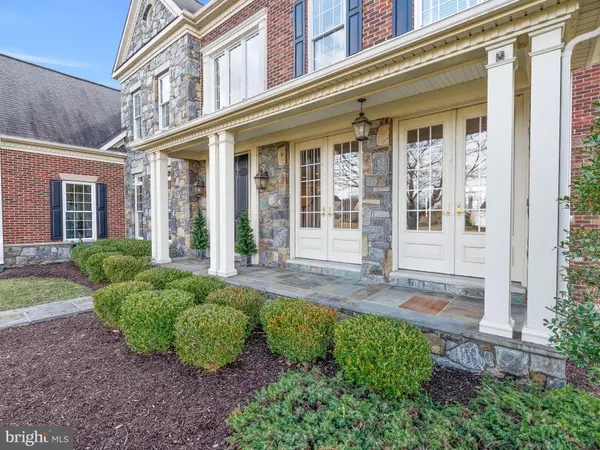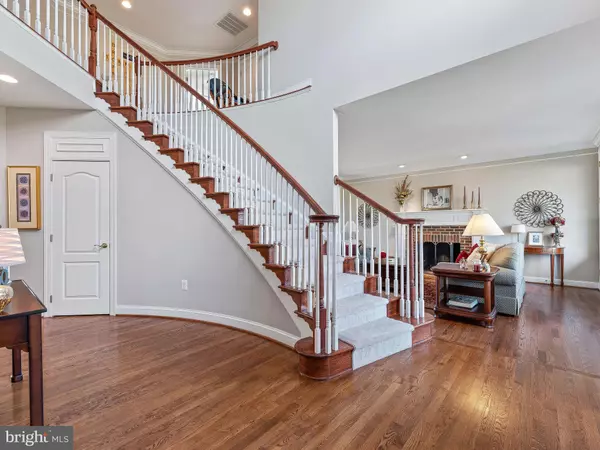$705,000
$695,000
1.4%For more information regarding the value of a property, please contact us for a free consultation.
4 Beds
5 Baths
5,820 SqFt
SOLD DATE : 04/26/2019
Key Details
Sold Price $705,000
Property Type Single Family Home
Sub Type Detached
Listing Status Sold
Purchase Type For Sale
Square Footage 5,820 sqft
Price per Sqft $121
Subdivision None Available
MLS Listing ID VALO352950
Sold Date 04/26/19
Style Colonial
Bedrooms 4
Full Baths 4
Half Baths 1
HOA Fees $125/mo
HOA Y/N Y
Abv Grd Liv Area 4,020
Originating Board BRIGHT
Year Built 2005
Annual Tax Amount $7,003
Tax Year 2019
Lot Size 0.740 Acres
Acres 0.74
Property Description
Country meets Elegance - located just outside of the Village of Waterford, VA, this lovely home is located in a small, upscale community of with approx 24 homes built by Winchester Homes called Stonebrook Farms Hamlet. Comcast Internet and Direct TV can be enjoyed, along with breathtaking views of the Blueridge Mountains, and horses grazing in their paddocks. Breathe the fresh country air, and enjoy your new interest in astrology under the brilliant night sky.The owners have loved this home and the location. They enjoy watching the horses graze, the weather patterns and nature's beauty that surrounds them. Elegant exterior boasts of stone, brick and vinyl siding, front porch with double french doors from living room, while the rear enjoys a custom bluestone patio, gas grilling station and walk ways. Inside the home is just as lovely, with an elegant 2 story foyer, spiral staircase, main level library with 9-light doors, 2 Fireplaces, one gas, one wood burning and the kitchen and family room are well lit with a sunny southern exposure. Enjoy the Sunroom/Eating area and capture sunrises and sunsets while you dine.The spacious Kitchen with Center Island, Gas Cook top, Stainless Appliances leads to Sunroom/Eating Area and Sunny Family Room!The upper level boasts a luxury master bedroom with 2 large walk in closets & luxury bath with soaking tub and separate water closet. 3 Full Baths on the upper levelThe lower level, recently refinished, boasts an entertainment area, recreation room, party station, full bath, large office, plenty of storage in 2 locations and a walkout to the rear yard.Security System, Built-In Speakers, Plantation Shutters, HVAC, Gas Fireplace in Family Room, Sump Pump, Well Pump and other recent improvements make this home ready for move in and enjoyment.Plan on loving this home from the moment you see it!
Location
State VA
County Loudoun
Zoning AR1
Direction North
Rooms
Other Rooms Living Room, Dining Room, Primary Bedroom, Bedroom 2, Bedroom 3, Bedroom 4, Kitchen, Family Room, Foyer, Sun/Florida Room, Mud Room, Office, Storage Room, Media Room, Bonus Room
Basement Full, Fully Finished, Outside Entrance, Rear Entrance, Sump Pump, Walkout Stairs
Interior
Interior Features Breakfast Area, Carpet, Ceiling Fan(s), Chair Railings, Combination Dining/Living, Curved Staircase, Dining Area, Double/Dual Staircase, Family Room Off Kitchen, Floor Plan - Open, Formal/Separate Dining Room, Kitchen - Country, Kitchen - Eat-In, Kitchen - Gourmet, Kitchen - Island, Kitchen - Table Space, Recessed Lighting, Walk-in Closet(s), Water Treat System, Window Treatments, Wood Floors
Hot Water Bottled Gas
Heating Forced Air
Cooling Ceiling Fan(s), Central A/C, Zoned
Flooring Carpet, Ceramic Tile, Hardwood
Fireplaces Number 2
Fireplaces Type Gas/Propane, Wood
Equipment Cooktop, Cooktop - Down Draft, Dishwasher, Disposal, Dryer, Exhaust Fan, Icemaker, Microwave, Oven - Wall, Refrigerator, Stainless Steel Appliances, Washer, Water Heater
Fireplace Y
Window Features Bay/Bow,Screens
Appliance Cooktop, Cooktop - Down Draft, Dishwasher, Disposal, Dryer, Exhaust Fan, Icemaker, Microwave, Oven - Wall, Refrigerator, Stainless Steel Appliances, Washer, Water Heater
Heat Source Propane - Leased
Laundry Main Floor
Exterior
Exterior Feature Patio(s), Porch(es)
Parking Features Garage - Side Entry
Garage Spaces 3.0
Utilities Available Cable TV, Cable TV Available, Under Ground
Amenities Available Common Grounds
Water Access N
View Panoramic, Pasture, Scenic Vista
Roof Type Asphalt
Accessibility None
Porch Patio(s), Porch(es)
Attached Garage 3
Total Parking Spaces 3
Garage Y
Building
Lot Description Backs - Open Common Area, Landscaping, Rural
Story 3+
Sewer Septic = # of BR
Water Well
Architectural Style Colonial
Level or Stories 3+
Additional Building Above Grade, Below Grade
Structure Type 2 Story Ceilings,9'+ Ceilings,Cathedral Ceilings,Vaulted Ceilings
New Construction N
Schools
Elementary Schools Waterford
Middle Schools Harmony
High Schools Woodgrove
School District Loudoun County Public Schools
Others
HOA Fee Include Trash,Common Area Maintenance
Senior Community No
Tax ID 302285315000
Ownership Fee Simple
SqFt Source Estimated
Security Features Security System
Acceptable Financing Conventional, Cash, FHA, VA
Horse Property N
Listing Terms Conventional, Cash, FHA, VA
Financing Conventional,Cash,FHA,VA
Special Listing Condition Standard
Read Less Info
Want to know what your home might be worth? Contact us for a FREE valuation!

Our team is ready to help you sell your home for the highest possible price ASAP

Bought with Antonio A Feijoo • MAXVALUE, REALTORS
"My job is to find and attract mastery-based agents to the office, protect the culture, and make sure everyone is happy! "

