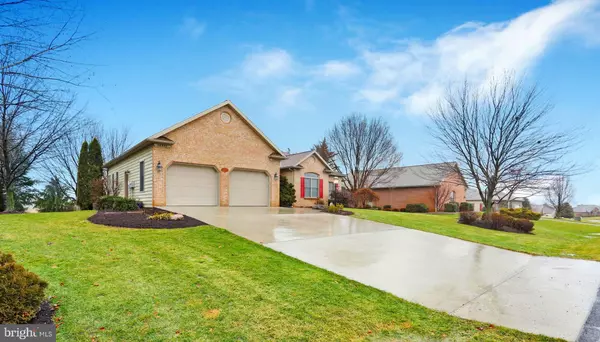$395,000
$399,900
1.2%For more information regarding the value of a property, please contact us for a free consultation.
4 Beds
3 Baths
3,137 SqFt
SOLD DATE : 04/26/2019
Key Details
Sold Price $395,000
Property Type Single Family Home
Sub Type Detached
Listing Status Sold
Purchase Type For Sale
Square Footage 3,137 sqft
Price per Sqft $125
Subdivision Penn National
MLS Listing ID PAFL155328
Sold Date 04/26/19
Style Raised Ranch/Rambler,Ranch/Rambler
Bedrooms 4
Full Baths 3
HOA Y/N N
Abv Grd Liv Area 1,753
Originating Board BRIGHT
Year Built 2004
Annual Tax Amount $5,996
Tax Year 2019
Lot Size 0.390 Acres
Acres 0.39
Property Description
WELCOME TO ONE OF PENN NATIONAL'S FINEST. This custom-built 4BR/3bath home sits off the 17th green of the serene Iron Forge golf course. Enjoy evening sunsets over the valley and mountains from your maintenance-free Trex deck and screened in porch. Inside, you'll find a kitchen boasting granite countertops, hickory cabinets, stainless steel appliances and an oversized island. The open floor plan is accentuated by vaulted ceilings and a gorgeous stacked rock gas fireplace. The lower level features a spacious family room with walkout access perfect for entertaining, a separate craft/bedroom, second fireplace, full bath and LOTS of storage. The super-efficient natural gas heat will keep you cozy during those cold winter nights. This completely turn-key, forever home is ready for new owners and is priced to SELL. Do not miss out on the opportunity to see this gem before it's gone. Call Rick today for your private tour!
Location
State PA
County Franklin
Area Guilford Twp (14510)
Zoning RESIDENTIAL
Rooms
Other Rooms Bedroom 2, Bedroom 3, Bedroom 4, Family Room, Bedroom 1
Basement Daylight, Full, Connecting Stairway, Partially Finished, Outside Entrance, Interior Access, Rear Entrance, Walkout Level, Windows, Rough Bath Plumb
Main Level Bedrooms 3
Interior
Interior Features Ceiling Fan(s), Entry Level Bedroom, Family Room Off Kitchen, Floor Plan - Open, Kitchen - Eat-In, Kitchen - Island, Primary Bath(s), Upgraded Countertops, Wood Floors
Heating Central
Cooling Central A/C
Fireplaces Number 2
Fireplaces Type Gas/Propane, Stone
Equipment Dishwasher, Disposal, Dryer, Microwave, Oven - Self Cleaning, Oven/Range - Gas, Refrigerator, Stainless Steel Appliances, Washer, Water Heater
Fireplace Y
Appliance Dishwasher, Disposal, Dryer, Microwave, Oven - Self Cleaning, Oven/Range - Gas, Refrigerator, Stainless Steel Appliances, Washer, Water Heater
Heat Source Natural Gas
Laundry Main Floor
Exterior
Garage Additional Storage Area, Garage - Front Entry, Garage Door Opener, Inside Access, Oversized
Garage Spaces 2.0
Waterfront N
Water Access N
View Golf Course, Mountain
Roof Type Asphalt
Accessibility None
Parking Type Attached Garage
Attached Garage 2
Total Parking Spaces 2
Garage Y
Building
Story 2
Sewer Public Sewer
Water Public
Architectural Style Raised Ranch/Rambler, Ranch/Rambler
Level or Stories 2
Additional Building Above Grade, Below Grade
New Construction N
Schools
Middle Schools Faust Junior High School
High Schools Chambersburg Area Senior
School District Chambersburg Area
Others
Senior Community No
Tax ID 10-D23L-94
Ownership Fee Simple
SqFt Source Assessor
Special Listing Condition Standard
Read Less Info
Want to know what your home might be worth? Contact us for a FREE valuation!

Our team is ready to help you sell your home for the highest possible price ASAP

Bought with Patrice L Nitterhouse • White Rock, Inc.

"My job is to find and attract mastery-based agents to the office, protect the culture, and make sure everyone is happy! "






