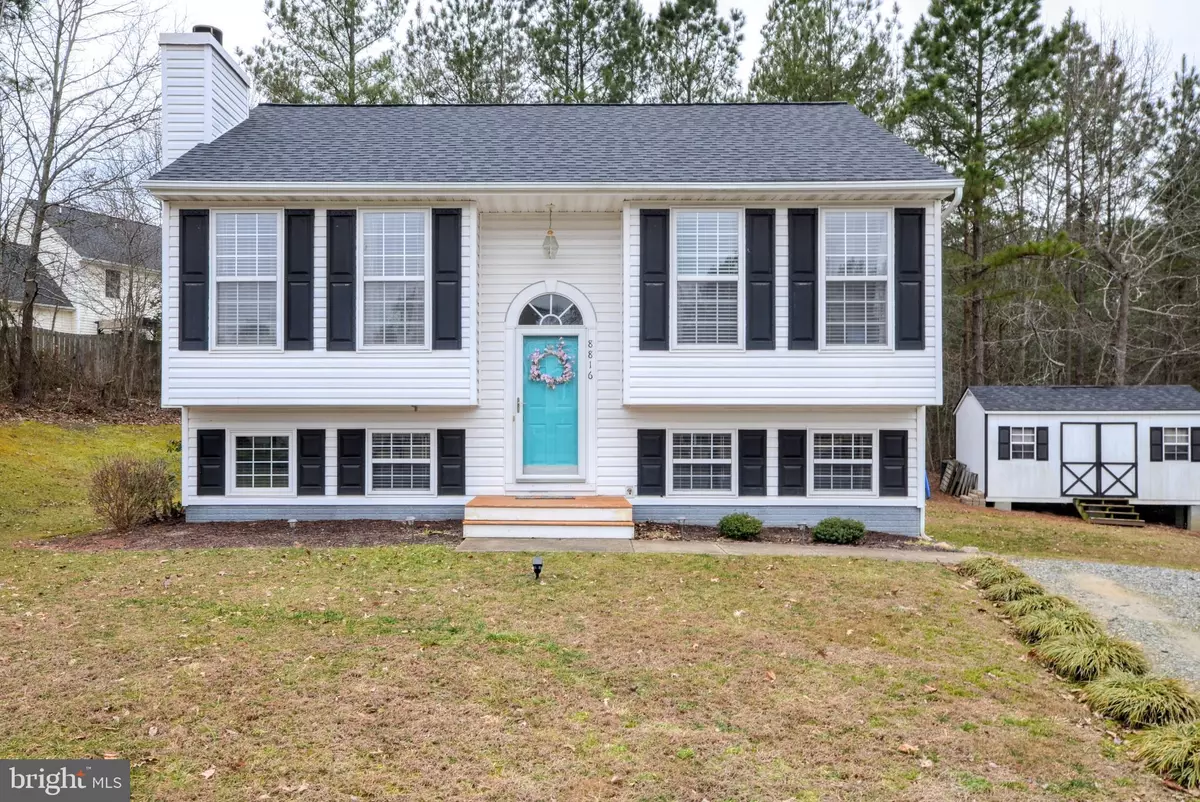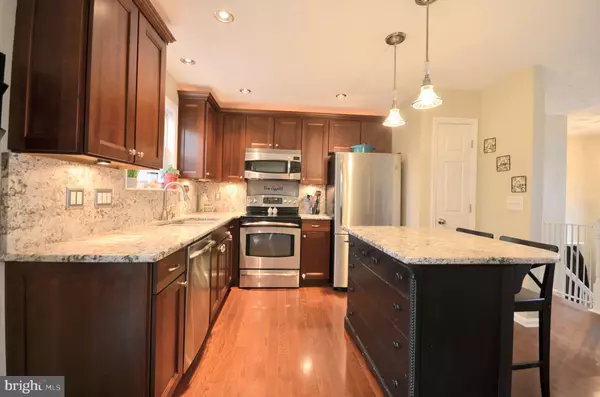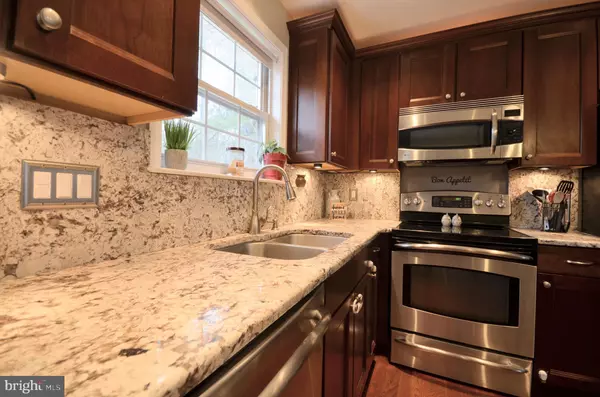$249,900
$244,900
2.0%For more information regarding the value of a property, please contact us for a free consultation.
3 Beds
2 Baths
1,588 SqFt
SOLD DATE : 04/19/2019
Key Details
Sold Price $249,900
Property Type Single Family Home
Sub Type Detached
Listing Status Sold
Purchase Type For Sale
Square Footage 1,588 sqft
Price per Sqft $157
Subdivision Lancaster Gate
MLS Listing ID VASP203310
Sold Date 04/19/19
Style Split Foyer
Bedrooms 3
Full Baths 2
HOA Fees $25/qua
HOA Y/N Y
Abv Grd Liv Area 820
Originating Board BRIGHT
Year Built 1997
Annual Tax Amount $1,537
Tax Year 2017
Lot Size 0.335 Acres
Acres 0.33
Property Description
This is a beautiful home located on a cul-de-sac packed with luxurious features and is ready for you to move in. Imagine your evenings cooking in the stunning kitchen that includes hardwood floors, granite counter-tops, large island, under-cabinet lighting, double oven, and all stainless-steel appliances. You will be able to entertain your friends on the large deck. You can then relax in the family room by the warm wood burning fireplace. You will love the master suite with an amazing master bathroom. The master bath has heated tile floors, dimmable lights, built-in shelves and a shower you won't want to miss! The shower includes frameless glass doors, rain and hand-held shower heads, and four additional body sprays! The roof was replaced with architectural shingles in 2017. There is a ton of extra storage space in the large shed. This home is close to VRE, I-95, restaurants, and shopping in Cosner's Corner. One year home warranty included!
Location
State VA
County Spotsylvania
Zoning RU
Rooms
Other Rooms Primary Bedroom, Bedroom 2, Bedroom 3, Kitchen, Family Room, Great Room, Bathroom 2, Primary Bathroom
Basement Fully Finished, Outside Entrance, Windows, Interior Access, Heated
Main Level Bedrooms 2
Interior
Interior Features Built-Ins, Attic, Carpet, Ceiling Fan(s), Combination Kitchen/Dining, Kitchen - Island, Primary Bath(s), Walk-in Closet(s), Wood Floors, Other
Heating Heat Pump(s), Programmable Thermostat
Cooling Central A/C, Ceiling Fan(s), Heat Pump(s), Programmable Thermostat
Flooring Heated, Ceramic Tile, Carpet, Hardwood
Fireplaces Number 1
Fireplaces Type Wood, Screen
Equipment Built-In Microwave, Dishwasher, Disposal, Icemaker, Oven - Double, Refrigerator, Stainless Steel Appliances, Water Heater
Fireplace Y
Appliance Built-In Microwave, Dishwasher, Disposal, Icemaker, Oven - Double, Refrigerator, Stainless Steel Appliances, Water Heater
Heat Source Electric
Exterior
Exterior Feature Deck(s)
Amenities Available Tot Lots/Playground, Volleyball Courts, Soccer Field, Baseball Field
Water Access N
Roof Type Architectural Shingle
Accessibility None
Porch Deck(s)
Garage N
Building
Lot Description Backs to Trees
Story 2
Sewer Public Sewer
Water Public
Architectural Style Split Foyer
Level or Stories 2
Additional Building Above Grade, Below Grade
New Construction N
Schools
Elementary Schools Riverview
Middle Schools Thornburg
High Schools Massaponax
School District Spotsylvania County Public Schools
Others
Senior Community No
Tax ID 50A1-18-
Ownership Fee Simple
SqFt Source Assessor
Horse Property N
Special Listing Condition Standard
Read Less Info
Want to know what your home might be worth? Contact us for a FREE valuation!

Our team is ready to help you sell your home for the highest possible price ASAP

Bought with demetrio blanco • City Realty
"My job is to find and attract mastery-based agents to the office, protect the culture, and make sure everyone is happy! "






