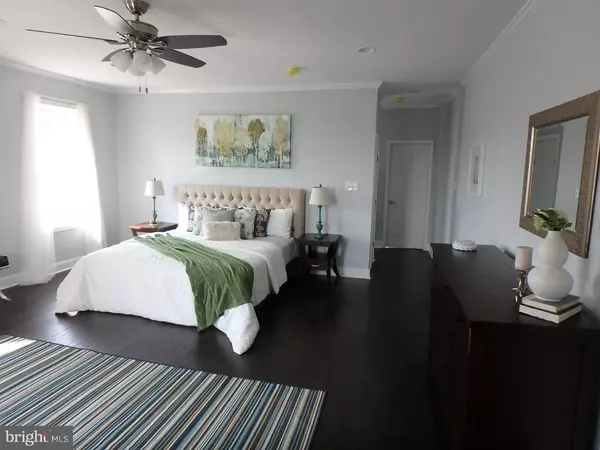$360,000
$359,900
For more information regarding the value of a property, please contact us for a free consultation.
3 Beds
3 Baths
2,319 SqFt
SOLD DATE : 04/25/2019
Key Details
Sold Price $360,000
Property Type Townhouse
Sub Type End of Row/Townhouse
Listing Status Sold
Purchase Type For Sale
Square Footage 2,319 sqft
Price per Sqft $155
Subdivision Brewerytown
MLS Listing ID PAPH716962
Sold Date 04/25/19
Style Other
Bedrooms 3
Full Baths 2
Half Baths 1
HOA Y/N N
Abv Grd Liv Area 2,319
Originating Board BRIGHT
Year Built 1918
Annual Tax Amount $1,302
Tax Year 2019
Lot Size 989 Sqft
Acres 0.02
Lot Dimensions 19X51
Property Description
Rare Opportunity to own a one of a kind, fully renovated, corner home in Brewerytown. This large 3 story property has already been appraised for over 400k in an area where home values are steadily increasing and new construction is popping up all around. Upon entering you will find a spacious open concept main floor with over 10 foot ceilings! This floor includes a half bath before entering the bright kitchen which boasts stainless steel appliances, quartz countertops, 42" shaker cabinets and luxury vinyl plank flooring. On the second floor there are two generously sized bedrooms and a large tiled hall bath. The master suite lies on the third floor and includes an immense bedroom, large walk in closet, and a custom bath. Schedule your showing today! Fun fact: This property sits on the corner of what used to be the Home Field to the Philadelphia Athletics baseball team(1871-1890).
Location
State PA
County Philadelphia
Area 19121 (19121)
Zoning CMX-2
Rooms
Other Rooms Living Room, Primary Bedroom, Bedroom 2, Kitchen, Bedroom 1
Basement Full, Unfinished
Interior
Interior Features Primary Bath(s), Ceiling Fan(s), Breakfast Area, Crown Moldings, Floor Plan - Open, Recessed Lighting, Stall Shower, Upgraded Countertops, Walk-in Closet(s), Wood Floors
Hot Water Electric
Heating Forced Air
Cooling Central A/C
Flooring Wood, Tile/Brick
Equipment Built-In Range, Oven - Self Cleaning, Dishwasher, Refrigerator, Disposal
Fireplace N
Window Features Replacement
Appliance Built-In Range, Oven - Self Cleaning, Dishwasher, Refrigerator, Disposal
Heat Source Natural Gas
Laundry Basement
Exterior
Exterior Feature Deck(s)
Fence Vinyl
Utilities Available Electric Available, Natural Gas Available, Sewer Available, Water Available
Waterfront N
Water Access N
Roof Type Flat
Accessibility None
Porch Deck(s)
Parking Type On Street
Garage N
Building
Lot Description Corner
Story 3+
Foundation Concrete Perimeter
Sewer Public Sewer
Water Public
Architectural Style Other
Level or Stories 3+
Additional Building Above Grade
Structure Type 9'+ Ceilings
New Construction N
Schools
Elementary Schools Robert Morris School
High Schools Benjamin Franklin
School District The School District Of Philadelphia
Others
Senior Community No
Tax ID 871538470
Ownership Fee Simple
SqFt Source Assessor
Security Features Security System
Acceptable Financing Conventional, VA, FHA 203(b), USDA, Cash
Horse Property N
Listing Terms Conventional, VA, FHA 203(b), USDA, Cash
Financing Conventional,VA,FHA 203(b),USDA,Cash
Special Listing Condition Standard
Read Less Info
Want to know what your home might be worth? Contact us for a FREE valuation!

Our team is ready to help you sell your home for the highest possible price ASAP

Bought with Robert P Zheng • BHHS Fox & Roach -Yardley/Newtown

"My job is to find and attract mastery-based agents to the office, protect the culture, and make sure everyone is happy! "






