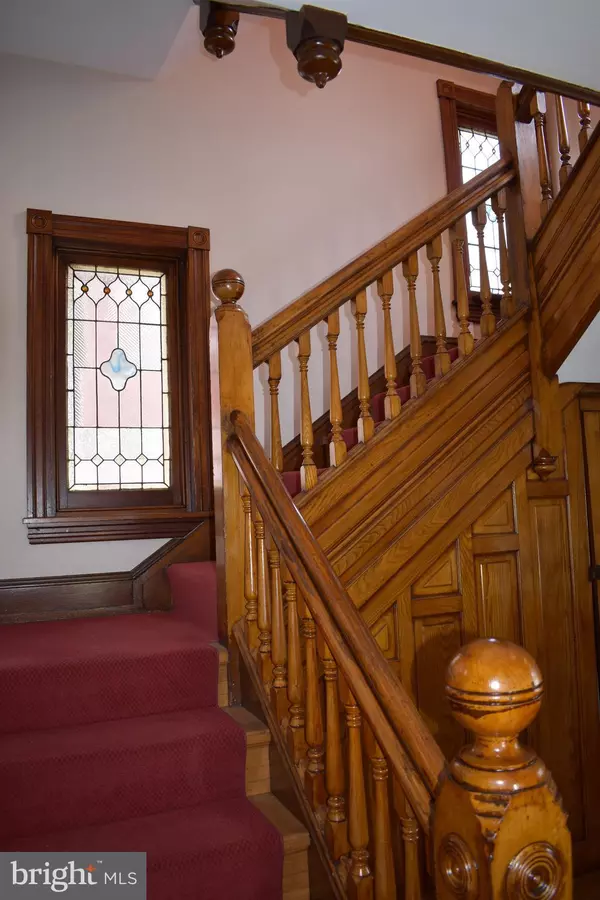$670,000
$669,900
For more information regarding the value of a property, please contact us for a free consultation.
5 Beds
3 Baths
2,973 SqFt
SOLD DATE : 04/25/2019
Key Details
Sold Price $670,000
Property Type Single Family Home
Sub Type Detached
Listing Status Sold
Purchase Type For Sale
Square Footage 2,973 sqft
Price per Sqft $225
Subdivision None Available
MLS Listing ID PACT416040
Sold Date 04/25/19
Style Victorian
Bedrooms 5
Full Baths 3
HOA Y/N N
Abv Grd Liv Area 2,973
Originating Board BRIGHT
Year Built 1910
Annual Tax Amount $6,416
Tax Year 2018
Lot Size 6,700 Sqft
Acres 0.15
Property Description
Welcome to 423 W Union- the quintessential West Chester Boro brick Victorian home with all the charm and character history has to offer, and just steps to popular Everhart Park. Past the wrought iron fence, a charming covered porch with bench swing and ceiling fan invites you to slow down and enjoy small-town living. A center hall foyer showcases original woodwork up the turned staircase past leaded, stained glass windows. The living room features an ornate tile fireplace and is open to the great room. Or, close the pocket doors to create two areas, both featuring original plaster crown molding. A formal dining room is ideal for entertaining. The eat-in kitchen has granite transformation counters, backsplash, gas cooktop, and secret back staircase. A convenient large mudroom with connected full bath serves as a bonus pantry, with outside access to a fenced, landscaped yard and two stone patios. The 2nd level features 4 bedrooms with ample closets; two are connected with a door, which can serve as a master suite with sitting room. Also on the second floor is a full bathroom with tile and hall access. Up on the 3rd floor is the secluded, multi-functional retreat; a cozy bedroom, separate sitting room, full bath, and convenient kitchenette with coffee bar. This 3rd floor space, once a 2nd unit, can be used as 2 additional bedrooms or an in-law suite. The walk-out basement is spacious with a separate laundry room. The over-sized 2-car detached garage includes above-ceiling storage. Additional property amenities include custom window treatments, ductless HVAC (heating & cooling) AND gas/radiator heat, security system, full house water filtration system, and fenced yard. Located on one of the quaintest streets in the Boro, this home is easy walking distance to the downtown shops, restaurants, and activities, plus located in a top-rated school district and historic, nationally recognized town.
Location
State PA
County Chester
Area West Chester Boro (10301)
Zoning NC2
Direction South
Rooms
Other Rooms Living Room, Dining Room, Primary Bedroom, Sitting Room, Bedroom 2, Bedroom 3, Bedroom 4, Bedroom 5, Kitchen, Family Room, Basement, Foyer, Laundry, Mud Room
Basement Full, Walkout Stairs
Interior
Hot Water Electric
Heating Hot Water
Cooling Central A/C, Programmable Thermostat
Fireplace Y
Heat Source Natural Gas
Exterior
Garage Oversized
Garage Spaces 2.0
Waterfront N
Water Access N
Accessibility 2+ Access Exits
Parking Type Detached Garage, On Street
Total Parking Spaces 2
Garage Y
Building
Story 3+
Sewer Public Sewer
Water Public
Architectural Style Victorian
Level or Stories 3+
Additional Building Above Grade, Below Grade
New Construction N
Schools
Elementary Schools Hillsdale
Middle Schools Stetson
High Schools West Chester Bayard Rustin
School District West Chester Area
Others
Senior Community No
Tax ID 01-11 -0014
Ownership Fee Simple
SqFt Source Assessor
Security Features Security System
Special Listing Condition Standard
Read Less Info
Want to know what your home might be worth? Contact us for a FREE valuation!

Our team is ready to help you sell your home for the highest possible price ASAP

Bought with Jennifer Fryberger • BHHS Fox & Roach Wayne-Devon

"My job is to find and attract mastery-based agents to the office, protect the culture, and make sure everyone is happy! "






