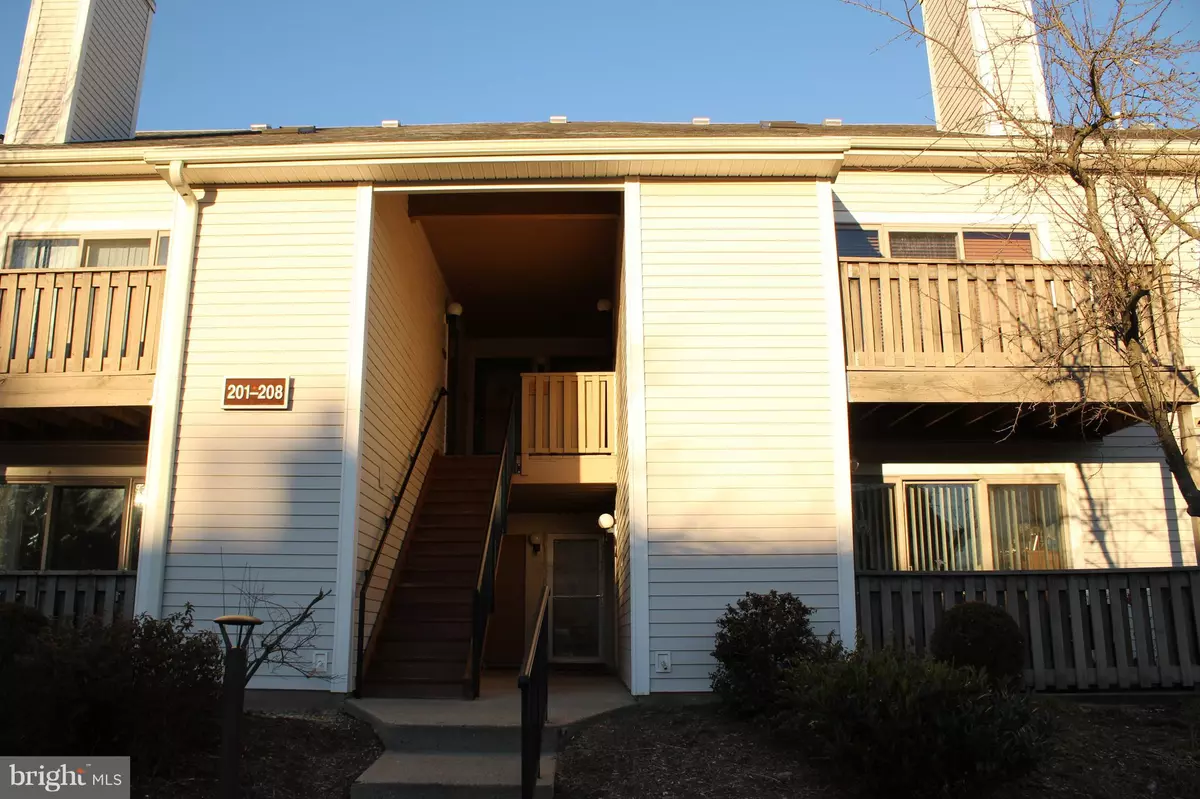$222,000
$235,800
5.9%For more information regarding the value of a property, please contact us for a free consultation.
2 Beds
2 Baths
1,036 SqFt
SOLD DATE : 04/03/2019
Key Details
Sold Price $222,000
Property Type Townhouse
Sub Type End of Row/Townhouse
Listing Status Sold
Purchase Type For Sale
Square Footage 1,036 sqft
Price per Sqft $214
Subdivision Aspen At Pr. Meadows
MLS Listing ID NJMX112928
Sold Date 04/03/19
Style Contemporary
Bedrooms 2
Full Baths 2
HOA Fees $252/mo
HOA Y/N Y
Abv Grd Liv Area 1,036
Originating Board BRIGHT
Year Built 1985
Annual Tax Amount $4,590
Tax Year 2018
Property Description
Airy, bright, and immaculate! This first floor, upgraded, 2-bedroom, 2-full bath largest Longmont Model is in a quiet, sunny, and desirable community of Aspen This charming and cozy condo features an open floor plan with custom neutral interior paint throughout, upgraded kitchen, totally renovated stylish bathrooms, and living room. Designed for comfortable living and gracious entertaining, this home welcomes you into a large living/dining room that features new laminate floor, a cozy fireplace with slate surround, wall-to-wall windows with a slider leading to a patio. A remodeled kitchen features new vinyl floor, new granite countertop and tile backsplash, under mount sink, refurbished cabinetry, vent-out electric range w/oven, refrigerator, a new dishwasher, and new lighting, and is open to living/dining room. A spacious master bedroom suite features two windows, walk-in closet, wall-to-wall carpeting and a totally renovated stylish master bath with new soaking tub and bath wall liner, new single sink vanity, cabinet, mirror, light fixture, dual flush toilet, and tile floor. Second bedroom has wall-to-wall carpeting, a window, and a closet. A totally renovated stylish hallway full bath, laundry room, carpeted hallway, and a coat closet complete the main floor. A utility room adjoining the patio provides additional storage space. Enjoy the privacy of a patio for gracious outdoor entertaining or rest and relaxation. Development offers swimming pool, tennis courts, play grounds, grounds maintenance, snow/trash removal, and recycling. Paved jogging/walking trail encircles the development. Conveniently located to parks, WW-P schools, shopping malls, restaurants, golf course, Princeton Hospital, and downtown Princeton and Princeton University. Quick access to highways and Princeton Junction Train Station. Easy commute to NYC and Philly!
Location
State NJ
County Middlesex
Area Plainsboro Twp (21218)
Zoning PCD
Rooms
Other Rooms Living Room, Dining Room, Kitchen, Bathroom 1, Bathroom 2
Main Level Bedrooms 2
Interior
Interior Features Carpet, Combination Dining/Living, Entry Level Bedroom, Primary Bath(s), Upgraded Countertops, Walk-in Closet(s)
Heating Heat Pump - Electric BackUp, Forced Air
Cooling Central A/C
Flooring Ceramic Tile, Carpet, Laminated, Vinyl
Fireplaces Number 1
Fireplaces Type Insert, Screen, Stone, Wood
Equipment Dishwasher, Disposal, Dryer - Electric, Dryer - Front Loading, Dual Flush Toilets, Exhaust Fan, Oven - Self Cleaning, Oven/Range - Electric, Refrigerator, Washer, Water Heater
Fireplace Y
Appliance Dishwasher, Disposal, Dryer - Electric, Dryer - Front Loading, Dual Flush Toilets, Exhaust Fan, Oven - Self Cleaning, Oven/Range - Electric, Refrigerator, Washer, Water Heater
Heat Source Electric
Laundry Dryer In Unit, Main Floor, Washer In Unit
Exterior
Amenities Available Pool - Outdoor, Tennis Courts, Common Grounds
Water Access N
Accessibility 2+ Access Exits, 32\"+ wide Doors, 36\"+ wide Halls, Doors - Swing In
Garage N
Building
Story 1
Sewer Public Sewer
Water Public
Architectural Style Contemporary
Level or Stories 1
Additional Building Above Grade
New Construction N
Schools
School District West Windsor-Plainsboro Regional
Others
HOA Fee Include Lawn Care Front,Lawn Care Rear,Lawn Care Side,Lawn Maintenance,Management,Pool(s),Snow Removal,Trash,Common Area Maintenance,Ext Bldg Maint
Senior Community No
Tax ID 18-02702-0000-00203-0000-C203
Ownership Fee Simple
SqFt Source Estimated
Acceptable Financing Cash, Conventional
Listing Terms Cash, Conventional
Financing Cash,Conventional
Special Listing Condition Standard
Read Less Info
Want to know what your home might be worth? Contact us for a FREE valuation!

Our team is ready to help you sell your home for the highest possible price ASAP

Bought with Whei-Chu Pan • Corcoran Sawyer Smith

"My job is to find and attract mastery-based agents to the office, protect the culture, and make sure everyone is happy! "






