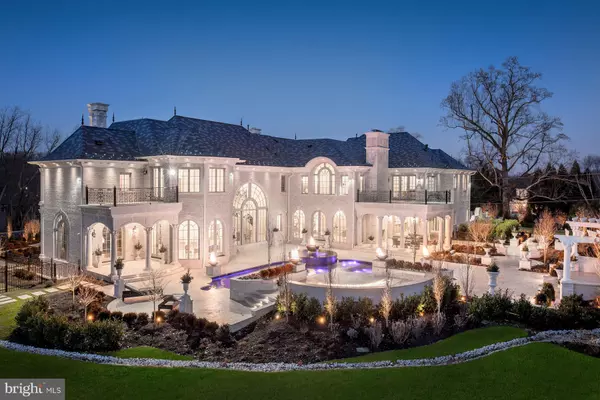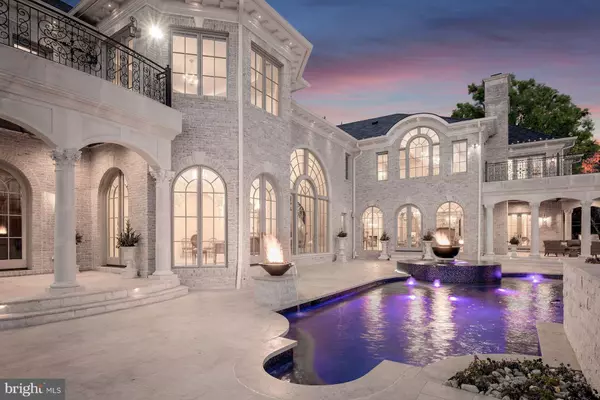$7,000,000
$6,981,000
0.3%For more information regarding the value of a property, please contact us for a free consultation.
6 Beds
11 Baths
16,800 SqFt
SOLD DATE : 04/19/2019
Key Details
Sold Price $7,000,000
Property Type Single Family Home
Sub Type Detached
Listing Status Sold
Purchase Type For Sale
Square Footage 16,800 sqft
Price per Sqft $416
Subdivision None Available
MLS Listing ID VAFX1002070
Sold Date 04/19/19
Style French
Bedrooms 6
Full Baths 8
Half Baths 3
HOA Y/N N
Abv Grd Liv Area 16,800
Originating Board BRIGHT
Year Built 2019
Lot Size 2.000 Acres
Acres 2.0
Property Description
Masterfully developed by The Building Group, Inc. and inspired by the finest traditions of European architecture and design, Ch teau de Lune is a sublime 16,800 square foot private mansion with 6,000 square feet of meticulously landscaped outdoor living space. Ideally located just outside of Washington, DC in prestigious Great Falls, Virginia the Ch teau is prominently positioned within the exclusive enclave of Le R ve, the finest luxury community to be developed in decades.
Location
State VA
County Fairfax
Zoning R-E
Rooms
Basement Outside Entrance, Rear Entrance, Daylight, Full, Fully Finished, Heated, Improved, Walkout Stairs, Windows
Interior
Interior Features Attic, 2nd Kitchen, Butlers Pantry, Kitchen - Island, Family Room Off Kitchen, Kitchen - Eat-In, Dining Area, Primary Bath(s), Crown Moldings, Elevator, Double/Dual Staircase, Wet/Dry Bar, Wood Floors, Upgraded Countertops, Built-Ins, Recessed Lighting
Hot Water Natural Gas
Heating Forced Air
Cooling Central A/C
Fireplaces Number 6
Equipment Central Vacuum, Dryer, Dishwasher, Exhaust Fan, Humidifier, Microwave, Oven/Range - Gas, Refrigerator, Washer, Water Heater
Fireplace Y
Window Features Atrium,Double Pane,Palladian
Appliance Central Vacuum, Dryer, Dishwasher, Exhaust Fan, Humidifier, Microwave, Oven/Range - Gas, Refrigerator, Washer, Water Heater
Heat Source Natural Gas
Exterior
Exterior Feature Terrace
Garage Garage Door Opener
Garage Spaces 4.0
Fence Other
Waterfront N
Water Access N
Roof Type Slate
Accessibility Elevator
Porch Terrace
Attached Garage 4
Total Parking Spaces 4
Garage Y
Building
Story 3+
Sewer Septic Exists
Water Well
Architectural Style French
Level or Stories 3+
Additional Building Above Grade
Structure Type 9'+ Ceilings,2 Story Ceilings,Plaster Walls
New Construction Y
Schools
Elementary Schools Great Falls
Middle Schools Cooper
High Schools Langley
School District Fairfax County Public Schools
Others
Senior Community No
Tax ID 0081 12 0006
Ownership Fee Simple
SqFt Source Estimated
Security Features Exterior Cameras,Surveillance Sys
Horse Property N
Special Listing Condition Standard
Read Less Info
Want to know what your home might be worth? Contact us for a FREE valuation!

Our team is ready to help you sell your home for the highest possible price ASAP

Bought with Huda S Karaman • Samson Properties

"My job is to find and attract mastery-based agents to the office, protect the culture, and make sure everyone is happy! "






