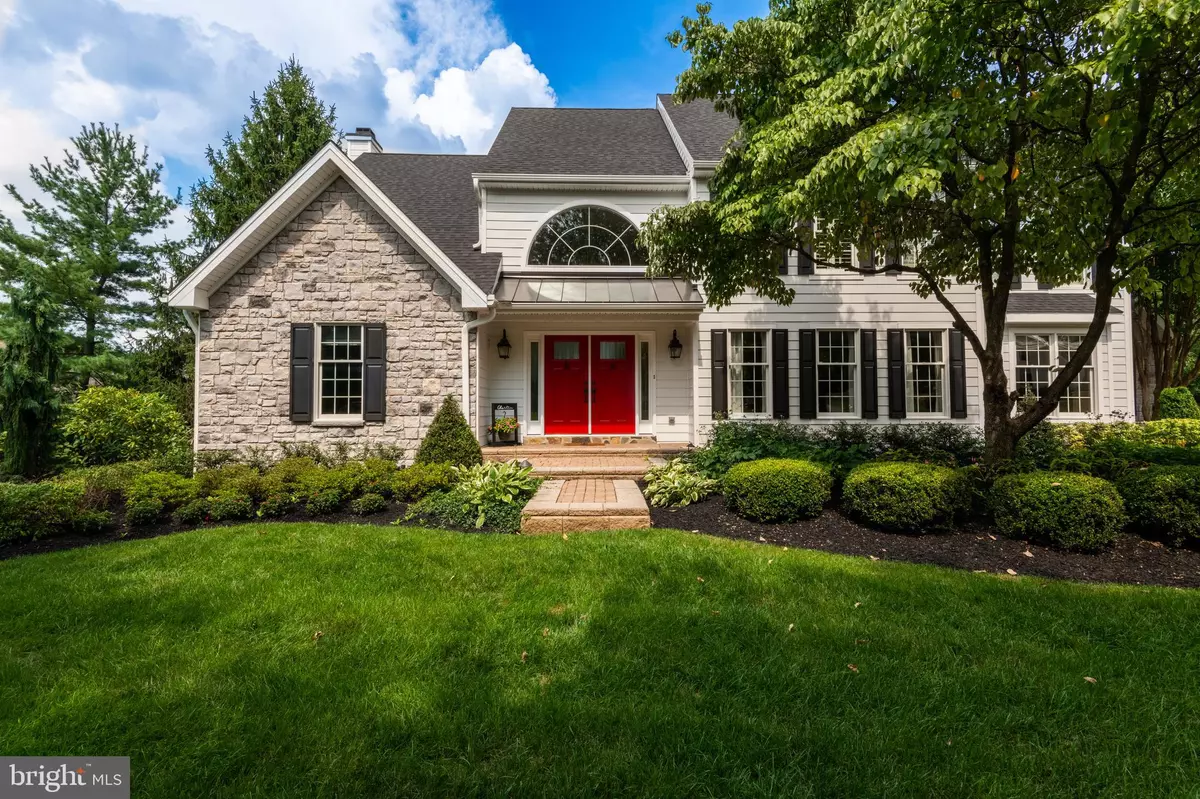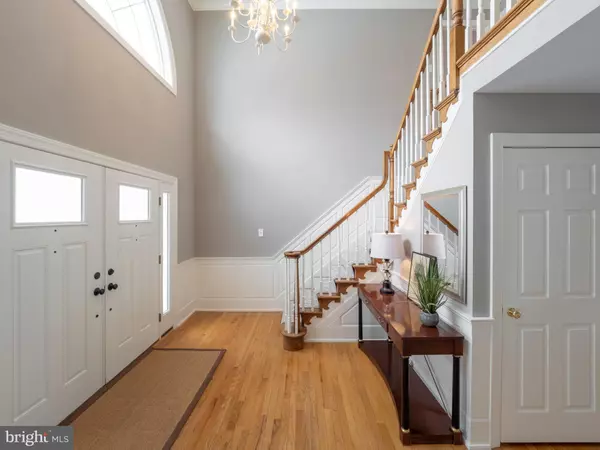$700,000
$700,000
For more information regarding the value of a property, please contact us for a free consultation.
4 Beds
4 Baths
5,932 SqFt
SOLD DATE : 04/16/2019
Key Details
Sold Price $700,000
Property Type Single Family Home
Sub Type Detached
Listing Status Sold
Purchase Type For Sale
Square Footage 5,932 sqft
Price per Sqft $118
Subdivision Wentworth
MLS Listing ID PACT475970
Sold Date 04/16/19
Style Traditional
Bedrooms 4
Full Baths 3
Half Baths 1
HOA Y/N N
Abv Grd Liv Area 4,732
Originating Board BRIGHT
Year Built 1990
Annual Tax Amount $8,817
Tax Year 2018
Lot Size 0.620 Acres
Acres 0.62
Lot Dimensions 0.00 x 0.00
Property Description
Welcome to Wentworth Estates, where location and home design are perfectly combined! This idyllically situated home in East Goshen Township is nestled on a cul-de-sac and it enjoys a serene backyard with mature trees offering a sense of privacy. With stunning curb appeal, 916 Nathaniel Dr also features a spacious floorplan, beautiful interior finishes, a convenient mudroom, and a versatile finished walkout basement with a 5th bedroom, full bath and a kitchenette ~ great for an inlaw suite or a personal retreat. Distinctive design details include an impressive 2-story foyer entry, a study with French doors, crown molding, wainscoting, large open living spaces and natural light at every turn. From the formal living and dining rooms to the family room with distinctive gas fireplace with stone surround, this home offers thoughtfully designed living spaces that flow seamlessly from one room to the next. The kitchen is designed to impress with cherry cabinets, granite counters, a large center island, and a long window to allow plenty of natural light. Upstairs, you~ll find three hall bedrooms plus a sweeping master bedroom suite with a sitting room, walk-in closet, and a luxurious en suite bath. A 2-sided fireplace bridging the master bedroom and bathroom add delightful warmth to this personal retreat. Be sure to explore the finished walkout basement which adds incredible versatility to this home. In addition to the 5th bedroom and 3rd full bath, there is a mini kitchen with sink, fridge and plenty of counter and cabinet space. With ample space in the finished basement to create a game room, home theater, fitness area, (or all three!) the possibilities abound. Walkout to the back patio and begin to explore your charming backyard oasis. With a large deck, raised beds, a flat backyard and plenty of privacy trees, you can enjoy a game of catch and have plenty of space for Fido to run. Located just minutes from East Goshen Township Park, 916 Nathaniel Dr truly combines location and home design.
Location
State PA
County Chester
Area East Goshen Twp (10353)
Zoning R2
Rooms
Basement Full
Interior
Heating Heat Pump(s)
Cooling Central A/C
Heat Source Electric
Exterior
Garage Garage - Side Entry
Garage Spaces 7.0
Waterfront N
Water Access N
Accessibility None
Parking Type Attached Garage
Attached Garage 3
Total Parking Spaces 7
Garage Y
Building
Story 2
Sewer Public Sewer
Water Public
Architectural Style Traditional
Level or Stories 2
Additional Building Above Grade, Below Grade
New Construction N
Schools
School District West Chester Area
Others
Senior Community No
Tax ID 53-04 -0220
Ownership Fee Simple
SqFt Source Assessor
Special Listing Condition Standard
Read Less Info
Want to know what your home might be worth? Contact us for a FREE valuation!

Our team is ready to help you sell your home for the highest possible price ASAP

Bought with Michael P Ciunci • KW Greater West Chester

"My job is to find and attract mastery-based agents to the office, protect the culture, and make sure everyone is happy! "






