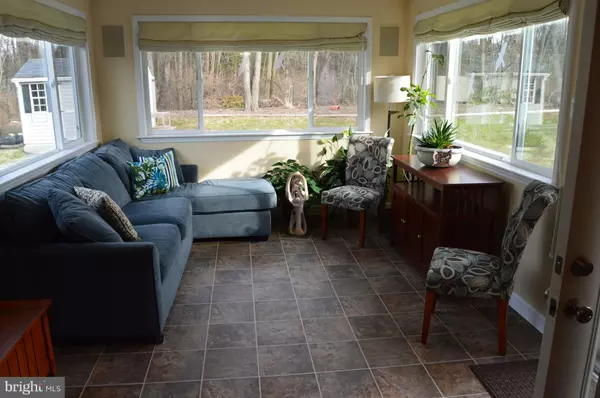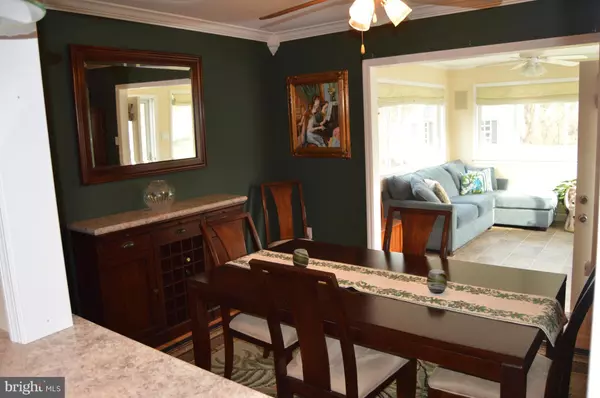$250,000
$249,900
For more information regarding the value of a property, please contact us for a free consultation.
3 Beds
2 Baths
1,400 SqFt
SOLD DATE : 04/17/2019
Key Details
Sold Price $250,000
Property Type Single Family Home
Sub Type Detached
Listing Status Sold
Purchase Type For Sale
Square Footage 1,400 sqft
Price per Sqft $178
MLS Listing ID NJBL245370
Sold Date 04/17/19
Style Ranch/Rambler
Bedrooms 3
Full Baths 2
HOA Y/N N
Abv Grd Liv Area 1,400
Originating Board BRIGHT
Year Built 1993
Annual Tax Amount $3,526
Tax Year 2019
Lot Size 0.354 Acres
Acres 0.35
Lot Dimensions 100x154
Property Description
Don t miss an opportunity to own a slice of heaven located close to Mcguire AFB and Fort Dix. This move in ready 3br/2ba home features so many upgrades it s too much to list. Let me start with the gorgeous (2 yrs) remodeled kitchen. There s a plethora of upgraded cabinets, stainless steel appliances, double oven, a HUGE sink that overlooks a charming kitchen garden window, center island with gas stove, plus more. The kitchen has a pass-through breakfast counter to the dining room. (The DR furniture is negotiable) A back porch has recently been enclosed and is now a bright, warm and cozy sunroom to enjoy morning coffee or afternoon tea. There is a huge great room and down the hall from there are 3br and 2 full baths. As if that isn t enough, there is a spectacular fenced in backyard featuring a paved patio perfect for entertaining (furniture is negotiable), wooded backdrop and a shed for storage. Here are some of the upgrades: roof (2013), HVAC (2013), hot water heater (2012), new flooring, garage door (2012), sunroom (2015), sprinkler (2015), extra insulation in attic and crawl, plus more. This meticulously maintained home can be yours if the price is right!
Location
State NJ
County Burlington
Area New Hanover Twp (20325)
Zoning RESIDENTIAL
Rooms
Main Level Bedrooms 3
Interior
Interior Features Attic, Attic/House Fan, Carpet, Ceiling Fan(s), Crown Moldings, Dining Area, Formal/Separate Dining Room, Kitchen - Island, Primary Bath(s), Recessed Lighting, Sprinkler System, Stall Shower, Window Treatments
Hot Water Natural Gas
Heating Forced Air
Cooling Central A/C
Flooring Carpet, Ceramic Tile, Laminated
Equipment Built-In Microwave, Dishwasher, Dryer, Microwave
Appliance Built-In Microwave, Dishwasher, Dryer, Microwave
Heat Source Natural Gas
Exterior
Parking Features Garage - Front Entry, Garage Door Opener
Garage Spaces 2.0
Fence Vinyl, Other, Split Rail
Utilities Available Cable TV Available, Electric Available, Natural Gas Available, Phone Available, Water Available
Water Access N
View Trees/Woods
Roof Type Shingle
Accessibility None
Attached Garage 2
Total Parking Spaces 2
Garage Y
Building
Story 1
Foundation Crawl Space
Sewer On Site Septic
Water Well
Architectural Style Ranch/Rambler
Level or Stories 1
Additional Building Above Grade, Below Grade
Structure Type Dry Wall
New Construction N
Schools
School District New Hanover Township Public Schools
Others
Senior Community No
Tax ID 25-00002 02-00003 18
Ownership Fee Simple
SqFt Source Assessor
Acceptable Financing Cash, Conventional, FHA, VA
Listing Terms Cash, Conventional, FHA, VA
Financing Cash,Conventional,FHA,VA
Special Listing Condition Standard
Read Less Info
Want to know what your home might be worth? Contact us for a FREE valuation!

Our team is ready to help you sell your home for the highest possible price ASAP

Bought with Non Member • Non Subscribing Office
"My job is to find and attract mastery-based agents to the office, protect the culture, and make sure everyone is happy! "






