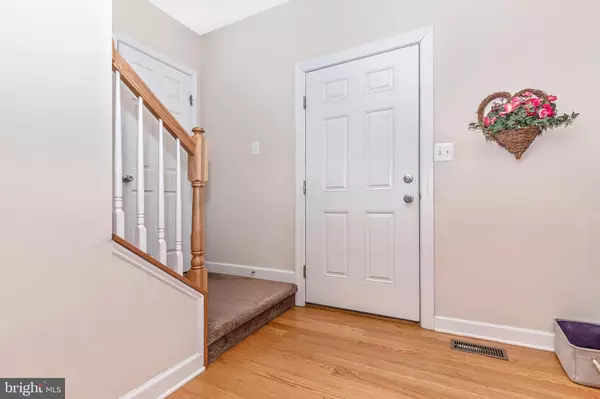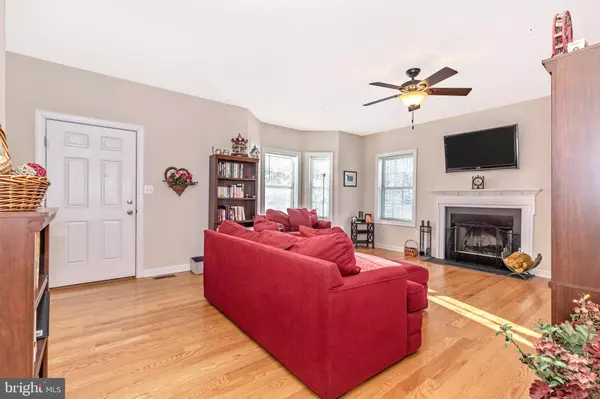$365,000
$369,900
1.3%For more information regarding the value of a property, please contact us for a free consultation.
4 Beds
4 Baths
2,096 SqFt
SOLD DATE : 04/08/2019
Key Details
Sold Price $365,000
Property Type Single Family Home
Sub Type Detached
Listing Status Sold
Purchase Type For Sale
Square Footage 2,096 sqft
Price per Sqft $174
Subdivision Pinehurst
MLS Listing ID MDFR214482
Sold Date 04/08/19
Style Traditional
Bedrooms 4
Full Baths 3
Half Baths 1
HOA Fees $121/mo
HOA Y/N Y
Abv Grd Liv Area 1,596
Originating Board BRIGHT
Year Built 2014
Annual Tax Amount $3,707
Tax Year 2018
Lot Size 9,975 Sqft
Acres 0.23
Property Description
Wonderful 4 bedroom 3 and 1/2 bathroom home located in the sought after community of Lake Linganore. Gleaming hardwoods throughout the main level. Cozy up to the wood burning fireplace in the living room on those chilly winter days. Kitchen features granite counters and stainless steel appliances. Dining area leads to the low maintenance composite deck, great for entertaining. Basement is fully finished with upgraded padding, rec room, full bathroom, laundry room and fourth bedroom with walk out to the backyard. Great community amenities include the lake, pools, walking trails and so much more! Close to downtown Frederick and all the fabulous shopping and restaurants.
Location
State MD
County Frederick
Zoning RESIDENTIAL
Rooms
Other Rooms Living Room, Dining Room, Primary Bedroom, Bedroom 2, Bedroom 3, Bedroom 4, Kitchen, Family Room, Bathroom 1, Bathroom 2, Bathroom 3, Primary Bathroom
Basement Connecting Stairway, Fully Finished, Heated, Improved, Sump Pump, Walkout Level
Interior
Interior Features Carpet, Ceiling Fan(s), Dining Area, Floor Plan - Traditional, Kitchen - Eat-In, Recessed Lighting, Stall Shower, Upgraded Countertops, Window Treatments, Wood Floors
Heating Heat Pump(s), Humidifier
Cooling Central A/C, Ceiling Fan(s)
Fireplaces Number 1
Equipment Built-In Range, Dishwasher, Disposal, Dryer, Exhaust Fan, Icemaker, Oven/Range - Electric, Refrigerator, Stainless Steel Appliances, Washer
Appliance Built-In Range, Dishwasher, Disposal, Dryer, Exhaust Fan, Icemaker, Oven/Range - Electric, Refrigerator, Stainless Steel Appliances, Washer
Heat Source Electric
Exterior
Exterior Feature Deck(s)
Garage Garage - Front Entry, Garage Door Opener, Oversized
Garage Spaces 2.0
Amenities Available Basketball Courts, Beach, Common Grounds, Jog/Walk Path, Lake, Picnic Area, Pool - Outdoor, Security, Swimming Pool, Tennis Courts, Tot Lots/Playground, Water/Lake Privileges
Waterfront N
Water Access N
Accessibility None
Porch Deck(s)
Parking Type Attached Garage, Driveway
Attached Garage 2
Total Parking Spaces 2
Garage Y
Building
Lot Description Backs to Trees, Corner, Trees/Wooded
Story 3+
Sewer Public Sewer
Water Public
Architectural Style Traditional
Level or Stories 3+
Additional Building Above Grade, Below Grade
New Construction N
Schools
Elementary Schools Deer Crossing
Middle Schools Oakdale
High Schools Oakdale
School District Frederick County Public Schools
Others
HOA Fee Include Common Area Maintenance,Management,Pool(s),Road Maintenance,Snow Removal,Trash
Senior Community No
Tax ID 1127515924
Ownership Fee Simple
SqFt Source Assessor
Special Listing Condition Standard
Read Less Info
Want to know what your home might be worth? Contact us for a FREE valuation!

Our team is ready to help you sell your home for the highest possible price ASAP

Bought with Kathleen A Ahrens • Keller Williams Realty Centre

"My job is to find and attract mastery-based agents to the office, protect the culture, and make sure everyone is happy! "






