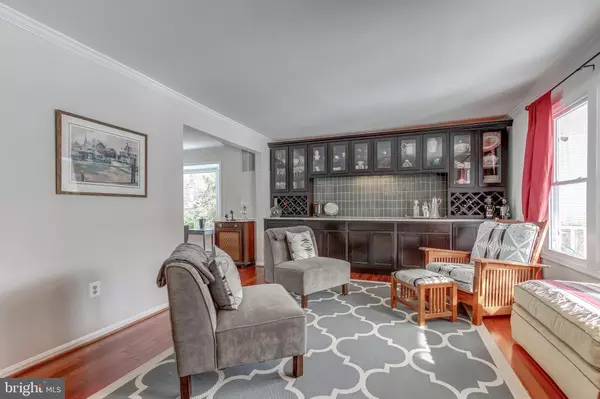$638,000
$625,000
2.1%For more information regarding the value of a property, please contact us for a free consultation.
5 Beds
4 Baths
4,274 SqFt
SOLD DATE : 04/15/2019
Key Details
Sold Price $638,000
Property Type Single Family Home
Sub Type Detached
Listing Status Sold
Purchase Type For Sale
Square Footage 4,274 sqft
Price per Sqft $149
Subdivision Dumont Oaks
MLS Listing ID MDMC581510
Sold Date 04/15/19
Style Colonial
Bedrooms 5
Full Baths 3
Half Baths 1
HOA Fees $86/qua
HOA Y/N Y
Abv Grd Liv Area 2,674
Originating Board BRIGHT
Year Built 1986
Annual Tax Amount $6,021
Tax Year 2018
Lot Size 0.362 Acres
Acres 0.36
Property Description
If you are looking for more than just the run of the mill cookie cutter property, you need to tour this AMAZING HOME! As soon as you enter, you are greeted with an Open Floor Plan & lots of Natural Light. The owners have been very meticulous in their home updates which include a Stylishly Renovated Kitchen that flows into the 2 story family room, Gleaming Hardwood Floors on 2 upper levels, Stunning Built-ins in Living Room, Renovated Master Bathroom & Closet, Additional Kitchenette in Lower Level, Updated Windows, Updated HVAC, Updated Roof and the list goes on!If you are interested in Outdoors Family Fun or Entertaining, this is the PERFECT BACKYARD! The sellers have done extensive landscaping and hardscaping so that the backyard resembles a park setting great space for barbecues and games! The Deck has been replaced and a Screened-in Porch on the lower level is perfect for entertaining or just relaxing.
Location
State MD
County Montgomery
Zoning R90
Rooms
Basement Other, Daylight, Full, Fully Finished, Walkout Level
Interior
Interior Features Family Room Off Kitchen, Formal/Separate Dining Room, Primary Bath(s), Window Treatments, Wood Floors
Hot Water Electric
Heating Heat Pump(s)
Cooling Heat Pump(s)
Fireplaces Number 1
Fireplaces Type Wood
Equipment Built-In Microwave, Dishwasher, Disposal, Dryer, Exhaust Fan, Icemaker, Washer, Oven/Range - Electric, Microwave
Fireplace Y
Appliance Built-In Microwave, Dishwasher, Disposal, Dryer, Exhaust Fan, Icemaker, Washer, Oven/Range - Electric, Microwave
Heat Source Electric
Exterior
Exterior Feature Deck(s), Porch(es), Patio(s), Screened
Parking Features Garage - Front Entry
Garage Spaces 2.0
Water Access N
View Scenic Vista, Trees/Woods
Accessibility None
Porch Deck(s), Porch(es), Patio(s), Screened
Attached Garage 2
Total Parking Spaces 2
Garage Y
Building
Lot Description Backs to Trees, Level, Premium, Trees/Wooded
Story 3+
Sewer Public Sewer
Water Public
Architectural Style Colonial
Level or Stories 3+
Additional Building Above Grade, Below Grade
New Construction N
Schools
Elementary Schools Burnt Mills
Middle Schools Francis Scott Key
High Schools James Hubert Blake
School District Montgomery County Public Schools
Others
HOA Fee Include Trash
Senior Community No
Tax ID 160502420988
Ownership Fee Simple
SqFt Source Estimated
Security Features Intercom,Smoke Detector
Horse Property N
Special Listing Condition Standard
Read Less Info
Want to know what your home might be worth? Contact us for a FREE valuation!

Our team is ready to help you sell your home for the highest possible price ASAP

Bought with Nathan Driggers • Long & Foster Real Estate, Inc.

"My job is to find and attract mastery-based agents to the office, protect the culture, and make sure everyone is happy! "






