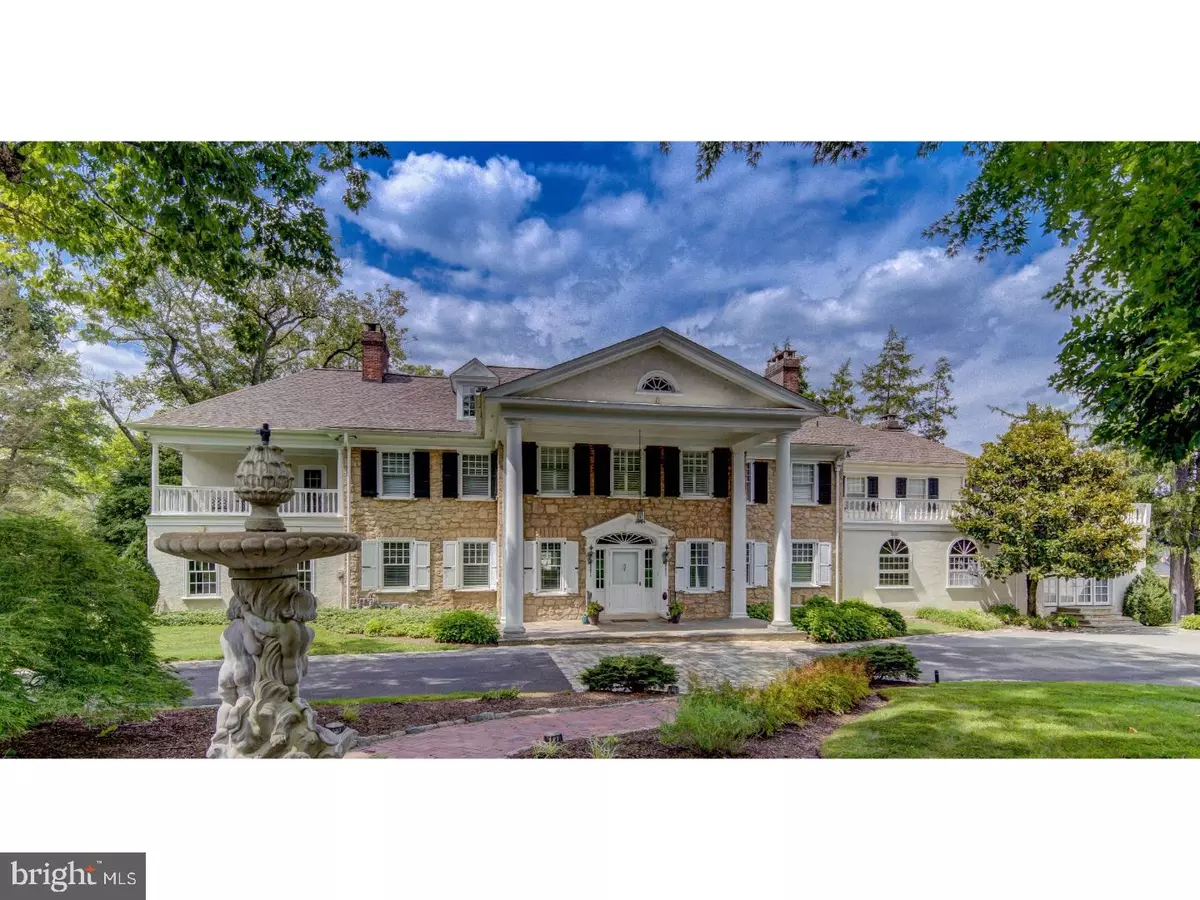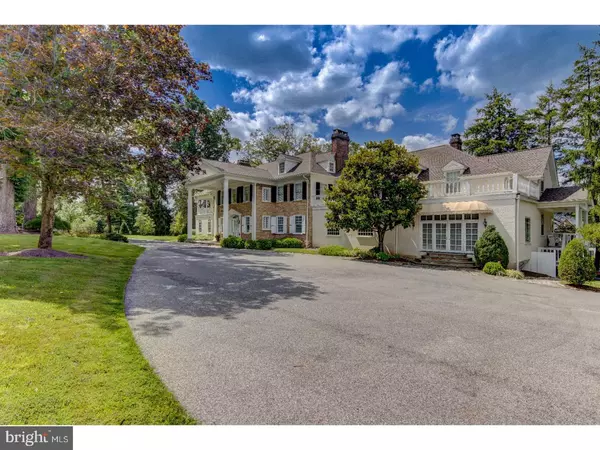$950,000
$999,995
5.0%For more information regarding the value of a property, please contact us for a free consultation.
5 Beds
8 Baths
9,473 SqFt
SOLD DATE : 04/08/2019
Key Details
Sold Price $950,000
Property Type Single Family Home
Sub Type Detached
Listing Status Sold
Purchase Type For Sale
Square Footage 9,473 sqft
Price per Sqft $100
Subdivision None Available
MLS Listing ID 1002300232
Sold Date 04/08/19
Style Colonial
Bedrooms 5
Full Baths 5
Half Baths 3
HOA Y/N N
Abv Grd Liv Area 9,473
Originating Board TREND
Year Built 1898
Annual Tax Amount $20,332
Tax Year 2018
Lot Size 1.422 Acres
Acres 1.42
Lot Dimensions 197
Property Description
1357 Gypsy Hill Rd, is truly a unique home located on one of Lower Gwynedd Township's most coveted streets. This character filled and inviting home has everything you have been looking for in a property. Fresh new color palette, refinished floors, new tile back splash, dimmers, so many new updates makes this home move in ready. Enter into a bright and grand front entrance foyer with open staircase, beautiful custom millwork and luxury finishes throughout entire home. The formal living room with a rare Valley Forge Marble fireplace surround and mantel opens to custom designed cherry paneled library with fireplace. Spacious formal dining room includes extensive molding, wainscoting and a chandelier with a center medallion detail. Seating for 12 makes this room perfect for your next Holiday Party or business entertaining. For your entertainment there is a home theater with automated drapes, custom cabinetry and state of the art electronics. Curl up with a book in this comfortable living room and enjoy the fireplace. Spacious Kitchen with state of the art amenities, new tile back splash and ample food prep space that will please any chef. Second floor features a cozy Master suite with, master bath, his/her closet and adjacent sitting room or office overlooking the peaceful grounds. 4 additional roomy bedrooms and 4 bathrooms complete the second floor. Lower level features a game room, wine cellar with cedar racking including both passive and active cooling. Tasting room with cigar ventilator for those inclined! The back yard is truly your own retreat. Mature landscaping and herringbone brick walks, lovely two tier deck off the back of the house. The carriage house in the back can accomodate 4 cars below, and above could be a lovely in-law suite or potential income producing rental. All of this in the award winning school district of Wissahickon.
Location
State PA
County Montgomery
Area Lower Gwynedd Twp (10639)
Zoning A
Rooms
Other Rooms Living Room, Dining Room, Primary Bedroom, Bedroom 2, Bedroom 3, Kitchen, Family Room, Bedroom 1, Attic
Basement Full
Interior
Interior Features Primary Bath(s), Kitchen - Island, Butlers Pantry, Skylight(s), Ceiling Fan(s), Central Vacuum, Intercom, Dining Area
Hot Water Natural Gas
Heating Hot Water, Zoned
Cooling Central A/C
Flooring Wood, Fully Carpeted, Marble
Equipment Built-In Range, Oven - Double, Dishwasher, Refrigerator
Fireplace Y
Appliance Built-In Range, Oven - Double, Dishwasher, Refrigerator
Heat Source Natural Gas
Laundry Main Floor
Exterior
Exterior Feature Porch(es), Balcony
Utilities Available Cable TV
Water Access N
Roof Type Shingle
Accessibility None
Porch Porch(es), Balcony
Garage N
Building
Lot Description Level
Story 2
Sewer Public Sewer
Water Well
Architectural Style Colonial
Level or Stories 2
Additional Building Above Grade
New Construction N
Schools
Middle Schools Wissahickon
High Schools Wissahickon Senior
School District Wissahickon
Others
Senior Community No
Tax ID 39-00-01681-008
Ownership Fee Simple
SqFt Source Estimated
Acceptable Financing Conventional
Listing Terms Conventional
Financing Conventional
Special Listing Condition Standard
Read Less Info
Want to know what your home might be worth? Contact us for a FREE valuation!

Our team is ready to help you sell your home for the highest possible price ASAP

Bought with Joel E Kinley • Long & Foster Real Estate, Inc.

"My job is to find and attract mastery-based agents to the office, protect the culture, and make sure everyone is happy! "






