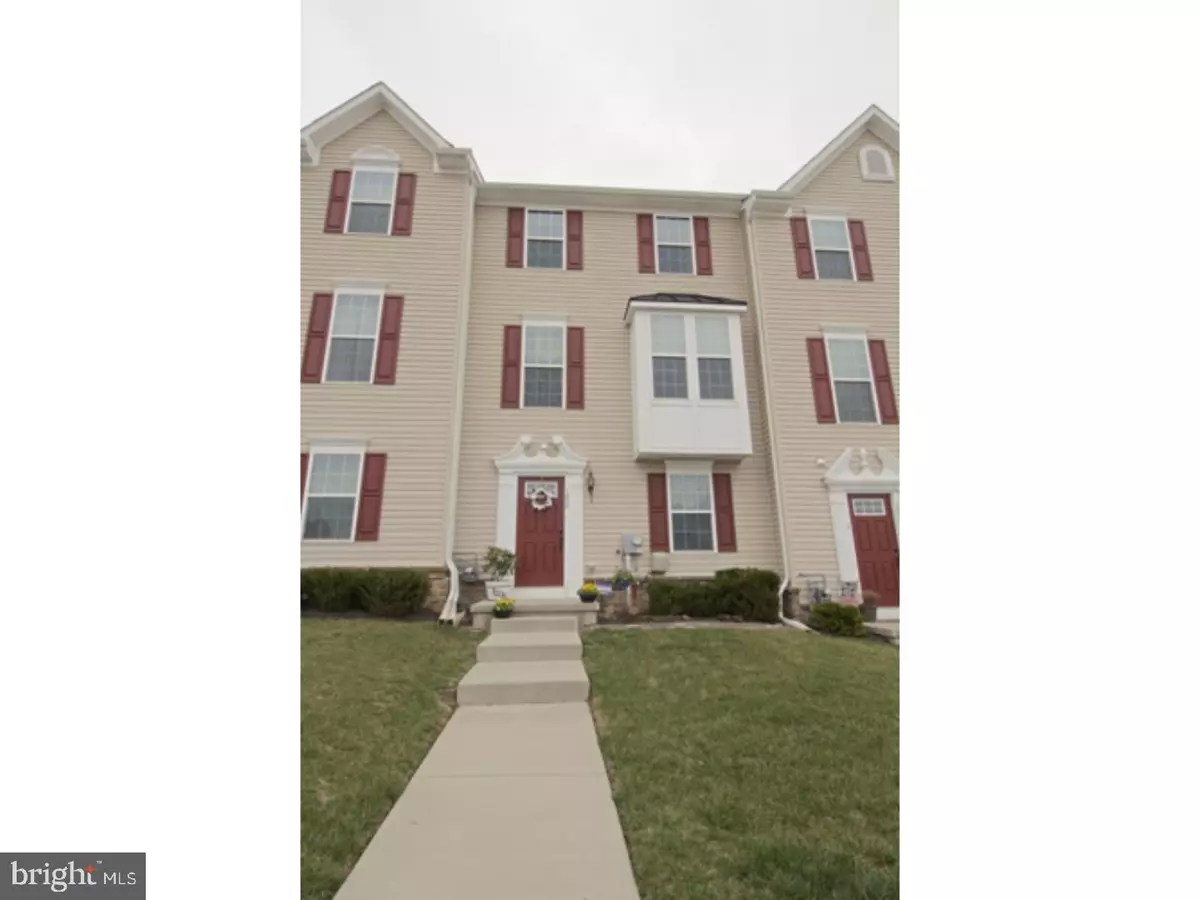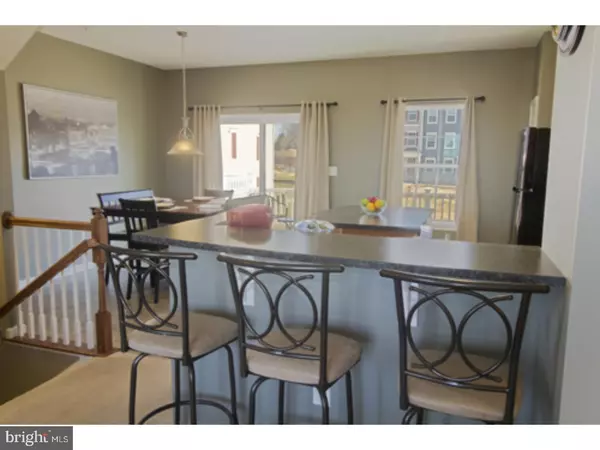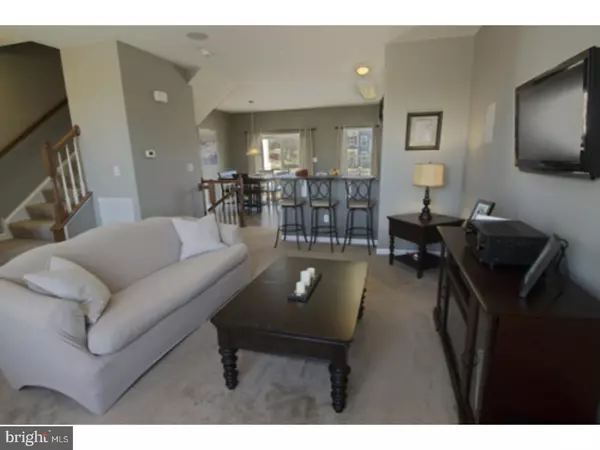$189,000
$189,000
For more information regarding the value of a property, please contact us for a free consultation.
3 Beds
2 Baths
1,520 SqFt
SOLD DATE : 04/11/2019
Key Details
Sold Price $189,000
Property Type Townhouse
Sub Type Interior Row/Townhouse
Listing Status Sold
Purchase Type For Sale
Square Footage 1,520 sqft
Price per Sqft $124
Subdivision Sadsbury Park
MLS Listing ID PACT364210
Sold Date 04/11/19
Style Colonial
Bedrooms 3
Full Baths 1
Half Baths 1
HOA Fees $120/mo
HOA Y/N Y
Abv Grd Liv Area 1,520
Originating Board BRIGHT
Year Built 2013
Annual Tax Amount $4,949
Tax Year 2019
Lot Size 1,629 Sqft
Acres 0.04
Property Description
Enjoy luxury townhouse living in beautiful six-year-young Sadsbury Park. This three floor, three bedroom Townhome boasts open floor plan living, an eat-in kitchen, a partially finished basement with a den/office behind custom french doors, storage room with walk out, spacious deck, master suite with large walk-in closet complete with custom closets, and bedroom-level laundry. Added features include built-in surround sound, central vac, smartphone capable security system, and breakfast bar and island for additional kitchen seating. This community, surrounded by panoramic views of the countryside is right off of Rt. 30 within walking distance to dining and with easy access to shopping. Exclusive community amenities include a pool, clubhouse, playground, dog park, and play lots. Seller is offering a one-year warranty free of cost to buyer.
Location
State PA
County Chester
Area Sadsbury Twp (10337)
Zoning R3
Rooms
Other Rooms Primary Bedroom, Bedroom 2, Bedroom 3, Office, Bathroom 1
Main Level Bedrooms 3
Interior
Interior Features Dining Area, Family Room Off Kitchen, Kitchen - Island, Pantry, Window Treatments, Central Vacuum
Hot Water Electric
Heating Heat Pump(s)
Cooling Central A/C
Equipment Dishwasher, Disposal, Dryer - Electric, Oven/Range - Electric, Refrigerator, Washer
Appliance Dishwasher, Disposal, Dryer - Electric, Oven/Range - Electric, Refrigerator, Washer
Heat Source Electric
Laundry Upper Floor
Exterior
Exterior Feature Deck(s)
Parking Features Inside Access
Garage Spaces 3.0
Amenities Available Club House, Tot Lots/Playground
Water Access N
Accessibility None
Porch Deck(s)
Attached Garage 1
Total Parking Spaces 3
Garage Y
Building
Story 3+
Sewer Public Sewer
Water Public
Architectural Style Colonial
Level or Stories 3+
Additional Building Above Grade, Below Grade
New Construction N
Schools
School District Coatesville Area
Others
HOA Fee Include Common Area Maintenance,Lawn Maintenance,Pool(s)
Senior Community No
Tax ID 37-04 -0333
Ownership Condominium
Special Listing Condition Standard
Read Less Info
Want to know what your home might be worth? Contact us for a FREE valuation!

Our team is ready to help you sell your home for the highest possible price ASAP

Bought with Jennifer C. Botchway • EXP Realty, LLC
"My job is to find and attract mastery-based agents to the office, protect the culture, and make sure everyone is happy! "






