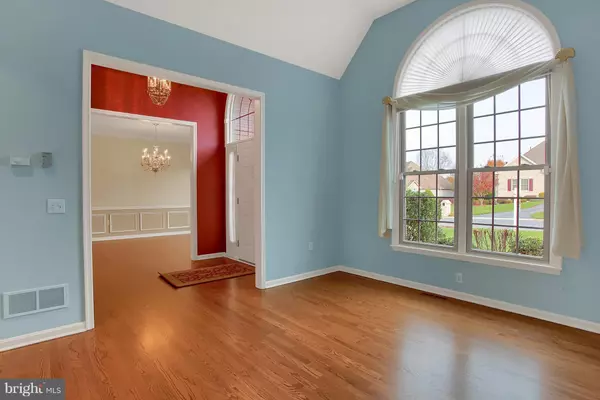$430,000
$449,900
4.4%For more information regarding the value of a property, please contact us for a free consultation.
4 Beds
3 Baths
2,703 SqFt
SOLD DATE : 04/11/2019
Key Details
Sold Price $430,000
Property Type Single Family Home
Sub Type Detached
Listing Status Sold
Purchase Type For Sale
Square Footage 2,703 sqft
Price per Sqft $159
Subdivision Floribunda
MLS Listing ID PACB100790
Sold Date 04/11/19
Style Traditional
Bedrooms 4
Full Baths 2
Half Baths 1
HOA Y/N N
Abv Grd Liv Area 2,703
Originating Board BRIGHT
Year Built 1998
Annual Tax Amount $5,899
Tax Year 2020
Lot Size 0.580 Acres
Acres 0.58
Property Description
Convenient Floribunda! This beautiful home has brand new roof and refinished hardwood floors throughout the first floor! Open the door to find an open yet traditional floor plan. The fabulous kitchen offers solid cherry cabinetry, gas cook top, double wall ovens and a very large island...great for holiday baking/entertaining! The coffee bar is conveniently located at the breakfast nook to allow you to enjoy your morning coffee looking out into the beautiful wooded backyard or step out to the tiered deck that is the whole length of the back of the house! The over sized 3 car garage is plumbed for a sink for your convenience. Upstairs hosts the bedrooms with a master suite that allows access to a small deck to enjoy the lovely backyard, a large master bath with jacuzzi tub, dressing area and 2 walk in closets! Don't miss the bedroom that has a lovely window seat with storage under the cushion. The walk out basement offers plenty of storage and is roughed in for a bath should you wish to finish . Through the walk out basement doors you have a paver patio and easy access with the cleared path going to the back of the property. Lots of privacy in a super convenient location!
Location
State PA
County Cumberland
Area East Pennsboro Twp (14409)
Zoning RESIDENTIAL
Rooms
Other Rooms Living Room, Dining Room, Primary Bedroom, Bedroom 2, Bedroom 3, Bedroom 4, Kitchen, Family Room, Foyer, Laundry, Bathroom 2, Primary Bathroom, Half Bath
Basement Full, Poured Concrete, Rough Bath Plumb, Sump Pump, Unfinished, Walkout Level
Interior
Interior Features Breakfast Area, Built-Ins, Butlers Pantry, Carpet, Chair Railings, Crown Moldings, Family Room Off Kitchen, Floor Plan - Open, Kitchen - Gourmet, Kitchen - Island, Kitchen - Table Space, Primary Bath(s), Pantry, Recessed Lighting, Wainscotting, Walk-in Closet(s), WhirlPool/HotTub, Window Treatments, Wood Floors
Heating Forced Air
Cooling Central A/C
Fireplaces Number 1
Fireplaces Type Gas/Propane
Equipment Cooktop - Down Draft, Dishwasher, Disposal, Microwave, Oven - Double, Oven - Wall, Oven/Range - Gas, Refrigerator
Fireplace Y
Appliance Cooktop - Down Draft, Dishwasher, Disposal, Microwave, Oven - Double, Oven - Wall, Oven/Range - Gas, Refrigerator
Heat Source Natural Gas
Laundry Main Floor
Exterior
Exterior Feature Balcony, Deck(s)
Parking Features Additional Storage Area, Garage - Front Entry, Garage Door Opener, Oversized
Garage Spaces 3.0
Water Access N
View Creek/Stream, Trees/Woods
Roof Type Architectural Shingle
Accessibility None
Porch Balcony, Deck(s)
Attached Garage 3
Total Parking Spaces 3
Garage Y
Building
Lot Description Partly Wooded, Private, Stream/Creek
Story 2
Foundation Active Radon Mitigation
Sewer Public Sewer
Water Public
Architectural Style Traditional
Level or Stories 2
Additional Building Above Grade, Below Grade
New Construction N
Schools
Elementary Schools East Pennsboro
Middle Schools East Pennsboro Area
High Schools East Pennsboro Area Shs
School District East Pennsboro Area
Others
Senior Community No
Tax ID 09-16-1054-159
Ownership Fee Simple
SqFt Source Assessor
Acceptable Financing Cash, Conventional, FHA, VA
Listing Terms Cash, Conventional, FHA, VA
Financing Cash,Conventional,FHA,VA
Special Listing Condition Standard
Read Less Info
Want to know what your home might be worth? Contact us for a FREE valuation!

Our team is ready to help you sell your home for the highest possible price ASAP

Bought with AUZITA KHANAHMADI • RSR, REALTORS, LLC
"My job is to find and attract mastery-based agents to the office, protect the culture, and make sure everyone is happy! "






