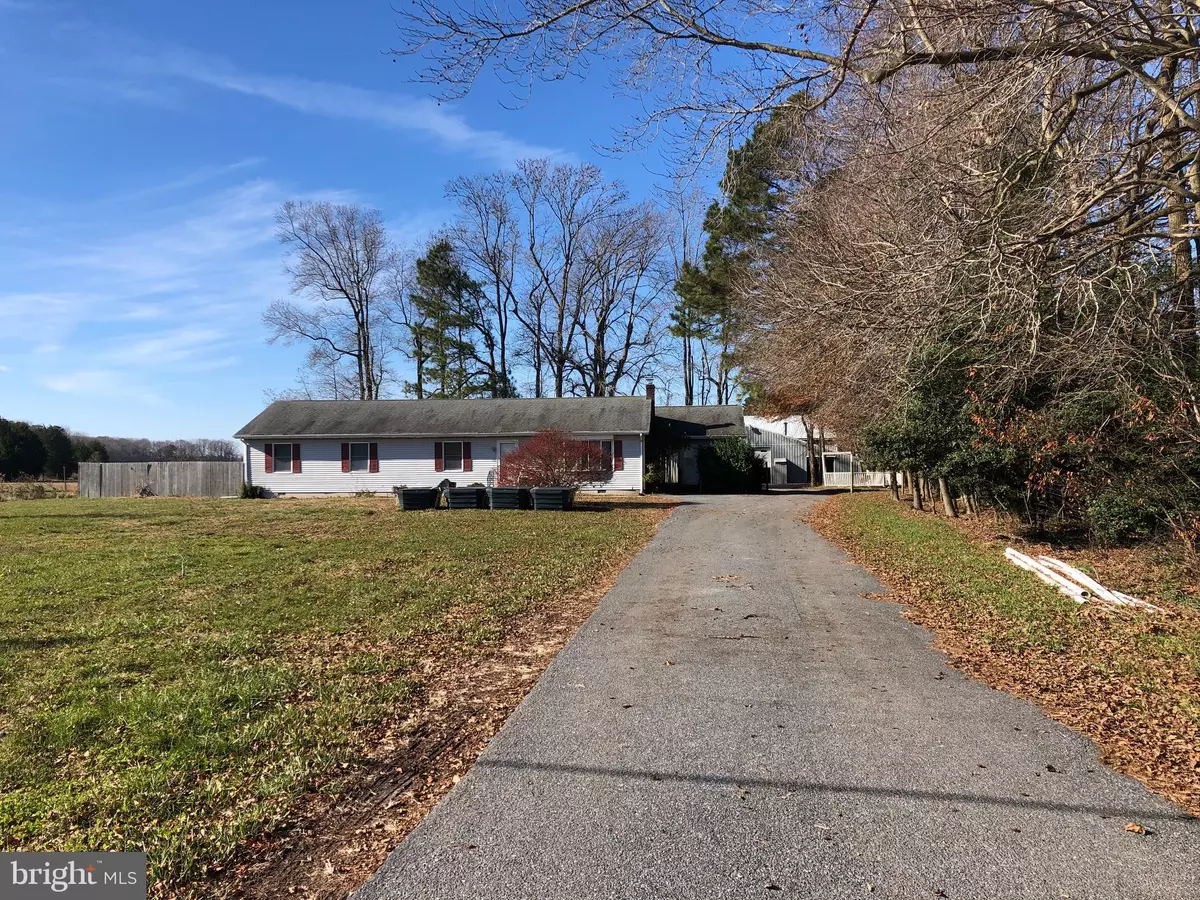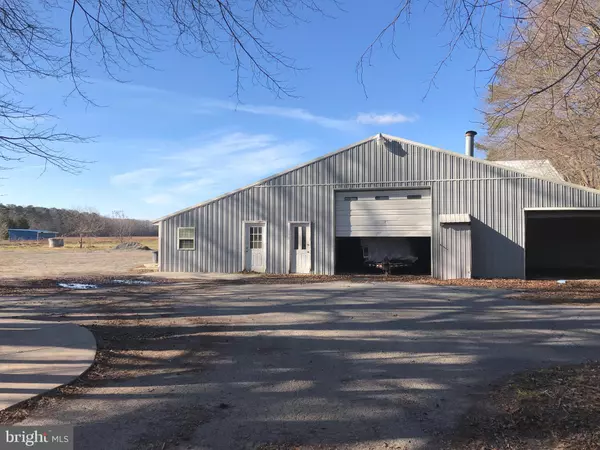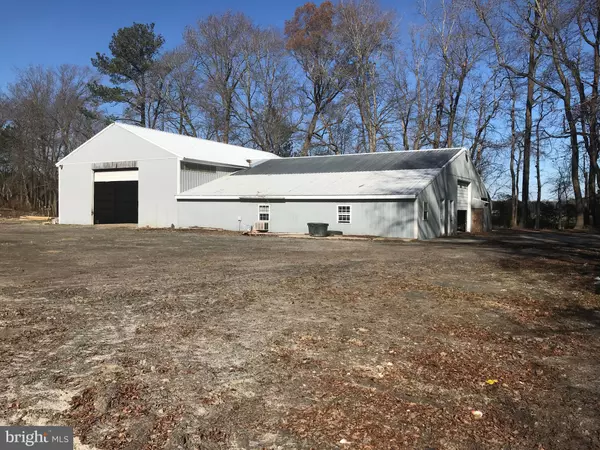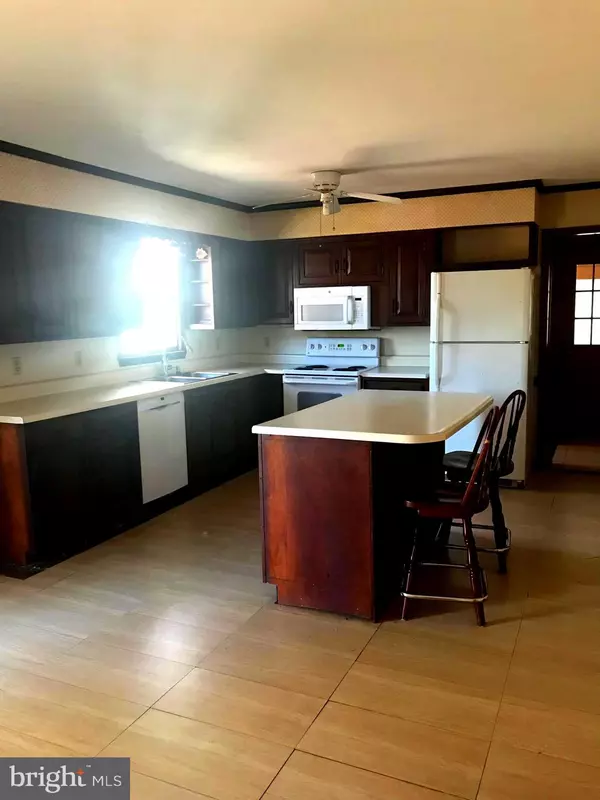Bought with Renee Edge • Keller Williams Realty
$250,000
$289,999
13.8%For more information regarding the value of a property, please contact us for a free consultation.
4 Beds
2 Baths
1,792 SqFt
SOLD DATE : 04/05/2019
Key Details
Sold Price $250,000
Property Type Single Family Home
Sub Type Detached
Listing Status Sold
Purchase Type For Sale
Square Footage 1,792 sqft
Price per Sqft $139
Subdivision None Available
MLS Listing ID DESU128406
Sold Date 04/05/19
Style Ranch/Rambler,Modular/Pre-Fabricated
Bedrooms 4
Full Baths 2
HOA Y/N N
Abv Grd Liv Area 1,792
Year Built 1986
Annual Tax Amount $1,562
Tax Year 2018
Lot Size 4.610 Acres
Acres 4.61
Property Sub-Type Detached
Source BRIGHT
Property Description
Looking for a place with lots of possibilities? This property could be your choice! This 4 bedroom 2 bath rancher is located on 4.611 acres with a 62x50 shop/office, AND a 40X62 Pole building perfect for storing your motor home, boat or for making a stable. This rancher with a 16x24 three season room is large in space and waiting for your touch to make it your own. A NEW SEPTIC SYSTEM, a blacktop driveway and a chicken coop are some other features the property boosts. All conveniently located just off of RT 16 within a short distance to the Delaware Beaches.
Location
State DE
County Sussex
Area Cedar Creek Hundred (31004)
Zoning A
Rooms
Other Rooms Kitchen, Family Room, Utility Room
Main Level Bedrooms 4
Interior
Heating Baseboard - Electric
Cooling None
Fireplace N
Heat Source Electric
Exterior
Parking Features Additional Storage Area, Garage - Front Entry, Garage - Side Entry, Garage Door Opener
Garage Spaces 3.0
Water Access N
Roof Type Asbestos Shingle
Accessibility None
Total Parking Spaces 3
Garage Y
Building
Story 1
Above Ground Finished SqFt 1792
Sewer Approved System
Water Well
Architectural Style Ranch/Rambler, Modular/Pre-Fabricated
Level or Stories 1
Additional Building Above Grade, Below Grade
New Construction N
Schools
Elementary Schools Mispillion
High Schools Milford
School District Milford
Others
Senior Community No
Tax ID 230-26.00-76.01
Ownership Fee Simple
SqFt Source 1792
Acceptable Financing Cash, Conventional
Horse Property Y
Horse Feature Horses Allowed
Listing Terms Cash, Conventional
Financing Cash,Conventional
Special Listing Condition Standard
Read Less Info
Want to know what your home might be worth? Contact us for a FREE valuation!

Our team is ready to help you sell your home for the highest possible price ASAP


"My job is to find and attract mastery-based agents to the office, protect the culture, and make sure everyone is happy! "






