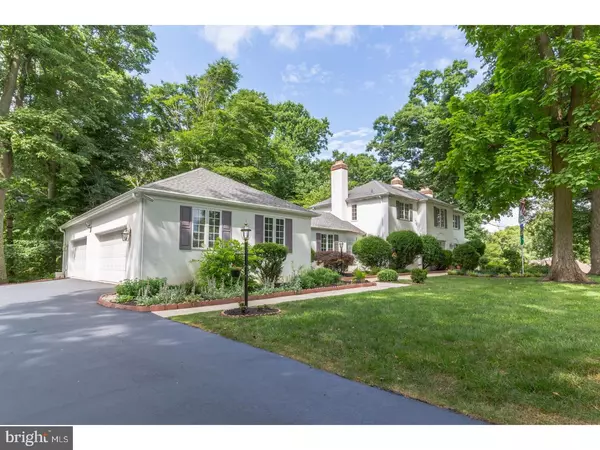$640,000
$669,900
4.5%For more information regarding the value of a property, please contact us for a free consultation.
4 Beds
4 Baths
3,511 SqFt
SOLD DATE : 04/05/2019
Key Details
Sold Price $640,000
Property Type Single Family Home
Sub Type Detached
Listing Status Sold
Purchase Type For Sale
Square Footage 3,511 sqft
Price per Sqft $182
Subdivision None Available
MLS Listing ID 1001996510
Sold Date 04/05/19
Style Colonial
Bedrooms 4
Full Baths 3
Half Baths 1
HOA Y/N N
Abv Grd Liv Area 3,511
Originating Board TREND
Year Built 1975
Annual Tax Amount $7,570
Tax Year 2018
Lot Size 2.748 Acres
Acres 2.75
Lot Dimensions 00X00
Property Description
Here is a home you can stretch out in! There is plenty of space in this home inside and outside! This classic center hall French Colonial home engages you immediately with elegance with the stunning curved staircase in the entrance foyer. Gracefully flow from room to gorgeous room. Enjoy a sophisticated dining room or quality family time around the island in the eat in kitchen. In the kitchen you will find corian countertops, rich oak cabinetry and hardwood floors. If you love to entertain, well there is opportunity indoors and outdoors with a covered and screened in deck that connects to both the spacious, beautiful living room as well as to the family room. You and your guests can relax in the serenity and peacefully surround yourself in nature, sunset views, the sound of a stream, while enjoying birds and frolicking squirrels in the backyard trees. Inside, cozy up to woodburning fireplaces where? The living room, the family room AND the main bedroom! Each room has beautiful style and sophistication. If you are looking for a home with 2 master bedrooms (maybe potential in-law space) this has it! The first floor master bedroom, with cathedral ceilings eloquently grants a peaceful sitting room for reading by the fireplace and a whirlpool bath for complete relaxation. Up those grand stairs is an additional master and 2 more spacious bedrooms. The grand front yard boasts curb appeal and also provides plenty of fun for outdoor activities, and comes with an invisible fence for the dogs too! Take note of this expansive 6 + car attached garage! There is room for everything here, the ultimate workspace and room for lifts! A great showroom space. This garage creates opportunity to create a fabulous new home design to fit your needs if you so desire. There is more to love here. Some other fantastic things to know about this wonderfully maintained home: there is a "whole house" generator, propane tank(to fuel it), a newer water filtration system, security system, cedar storage spaces, upgraded insulation, newer roof, covered gutters, fresh paint, newer furnaces and a/c, newer well pump, an outdoor shed, a basement work out room, a basement workshop, and a wine cellar. In highly desirable Thornbury Township, low taxes and award winning schools, all on a cul de sac too!
Location
State PA
County Delaware
Area Thornbury Twp (10444)
Zoning RES
Rooms
Other Rooms Living Room, Dining Room, Primary Bedroom, Bedroom 2, Bedroom 3, Kitchen, Family Room, Bedroom 1, Laundry, Other, Attic
Basement Full
Main Level Bedrooms 1
Interior
Interior Features Primary Bath(s), Kitchen - Island, Ceiling Fan(s), WhirlPool/HotTub, Water Treat System, Stall Shower, Kitchen - Eat-In
Hot Water Electric
Heating Heat Pump - Electric BackUp, Forced Air, Zoned
Cooling Central A/C
Flooring Wood, Fully Carpeted, Vinyl, Tile/Brick
Fireplaces Number 3
Fireplaces Type Brick, Stone
Equipment Cooktop, Oven - Wall, Oven - Double, Oven - Self Cleaning, Dishwasher, Disposal
Fireplace Y
Appliance Cooktop, Oven - Wall, Oven - Double, Oven - Self Cleaning, Dishwasher, Disposal
Heat Source Oil
Laundry Main Floor
Exterior
Exterior Feature Roof, Patio(s)
Garage Inside Access, Garage Door Opener, Oversized
Garage Spaces 9.0
Fence Other
Utilities Available Cable TV
Waterfront N
Water Access N
Roof Type Pitched,Shingle
Accessibility None
Porch Roof, Patio(s)
Parking Type On Street, Driveway, Other, Attached Garage
Attached Garage 6
Total Parking Spaces 9
Garage Y
Building
Lot Description Cul-de-sac, Level, Sloping, Trees/Wooded, Front Yard, SideYard(s)
Story 2
Foundation Brick/Mortar
Sewer On Site Septic
Water Well
Architectural Style Colonial
Level or Stories 2
Additional Building Above Grade
Structure Type Cathedral Ceilings
New Construction N
Schools
Elementary Schools Westtown Thornbury
Middle Schools Stetson
High Schools Rustin
School District West Chester Area
Others
Senior Community No
Tax ID 44-00-00001-54
Ownership Fee Simple
SqFt Source Assessor
Security Features Security System
Acceptable Financing Conventional, VA, FHA 203(k)
Listing Terms Conventional, VA, FHA 203(k)
Financing Conventional,VA,FHA 203(k)
Special Listing Condition Standard
Read Less Info
Want to know what your home might be worth? Contact us for a FREE valuation!

Our team is ready to help you sell your home for the highest possible price ASAP

Bought with Lara Pietras • EXP Realty, LLC

"My job is to find and attract mastery-based agents to the office, protect the culture, and make sure everyone is happy! "






