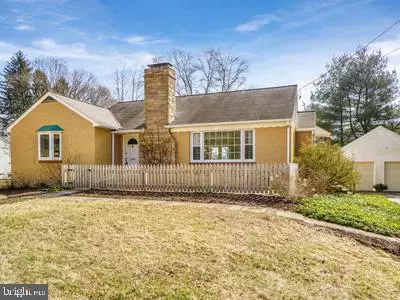$365,000
$349,500
4.4%For more information regarding the value of a property, please contact us for a free consultation.
3 Beds
2 Baths
1,739 SqFt
SOLD DATE : 04/04/2019
Key Details
Sold Price $365,000
Property Type Single Family Home
Sub Type Detached
Listing Status Sold
Purchase Type For Sale
Square Footage 1,739 sqft
Price per Sqft $209
Subdivision The Highlands
MLS Listing ID PACT416952
Sold Date 04/04/19
Style Ranch/Rambler
Bedrooms 3
Full Baths 1
Half Baths 1
HOA Y/N N
Abv Grd Liv Area 1,274
Originating Board BRIGHT
Year Built 1954
Annual Tax Amount $3,035
Tax Year 2018
Lot Size 1.000 Acres
Acres 1.0
Lot Dimensions 0.00 x 0.00
Property Description
Do not miss this attractive 3-Bedroom, 1 full and 1 part-Bath ranch home in desirable East Goshen Township! Located on a one-acre, level private lot, this home features driveway parking along with a detached 2-car over-sized garage. Note the brick walkway to the front of the house; and, to the right see the enclosed patio/terrace and decorative real-stone chimney chase. Enter through the front door into a bright open floor-plan with original refinished red Oak-wood floors, also found throughout this home. The cozy living room with a wood-burning fireplace/stove has great views of the front yard through the large picture window. The formal dining area has lots of natural lighting from the double full-glass doors that lead to the deck and fenced in back yard. The light-filled galley kitchen features lovely high-end cherry cabinetry, plenty of counter space and a full set of appliances. Just off the center foyer are three nice-sized bedrooms with lots of natural lighting and continued hardwood flooring. In addition, there is a nicely finished basement with a multi-purpose entertainment room, additional fourth bedroom, laundry room, workshop and generous unfinished storage space. The large deck and beautiful, inviting flat backyard space with fire pit and surrounding trees are great for open air entertaining while still maintaining a sense of privacy. Residents are served by the award-winning West Chester area schools. Perfectly situated between the Boroughs of Malvern and West Chester, you will find plenty of dining and shopping options. If you need access to the R-5 train (Main Line) into Philadelphia, friendly Malvern and Paoli train stations are within a ten minute drive. Do not forget the East Goshen Township Park! There is a paved path, three houses down, that leads directly to this great park and all its amenities.
Location
State PA
County Chester
Area East Goshen Twp (10353)
Zoning R2
Rooms
Other Rooms Living Room, Primary Bedroom, Bedroom 2, Bedroom 3, Kitchen, Basement, Storage Room, Additional Bedroom
Basement Fully Finished
Main Level Bedrooms 3
Interior
Heating Hot Water, Baseboard - Hot Water
Cooling Central A/C
Fireplaces Number 1
Fireplaces Type Wood
Heat Source Oil, Wood
Laundry Lower Floor, Basement
Exterior
Garage Garage - Front Entry, Garage Door Opener
Garage Spaces 4.0
Waterfront N
Water Access N
Accessibility None
Parking Type Detached Garage, Driveway
Total Parking Spaces 4
Garage Y
Building
Story 1
Sewer Public Sewer
Water Public
Architectural Style Ranch/Rambler
Level or Stories 1
Additional Building Above Grade, Below Grade
New Construction N
Schools
Elementary Schools East Goshen
Middle Schools J.R. Fugett
High Schools West Chester East
School District West Chester Area
Others
Senior Community No
Tax ID 53-04 -0072
Ownership Fee Simple
SqFt Source Estimated
Special Listing Condition Standard
Read Less Info
Want to know what your home might be worth? Contact us for a FREE valuation!

Our team is ready to help you sell your home for the highest possible price ASAP

Bought with Marrijo Gallagher • BHHS Fox & Roach Wayne-Devon

"My job is to find and attract mastery-based agents to the office, protect the culture, and make sure everyone is happy! "






