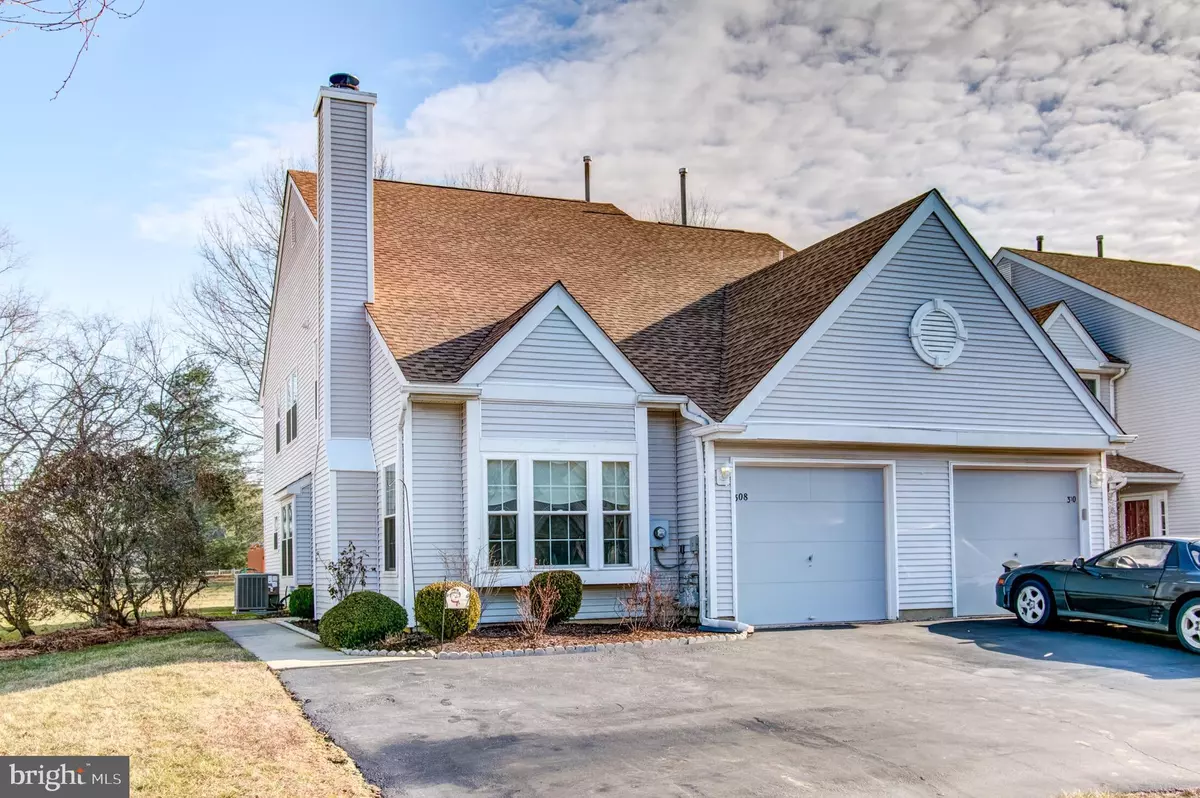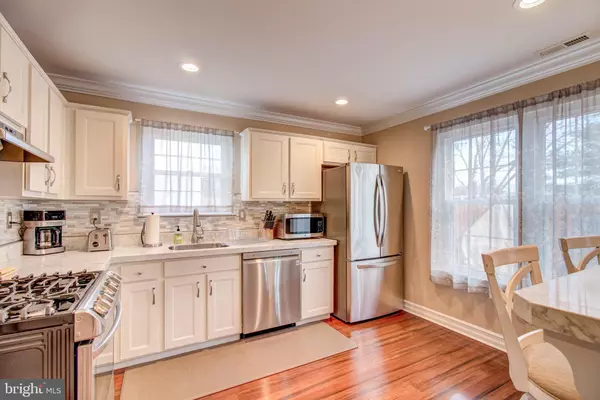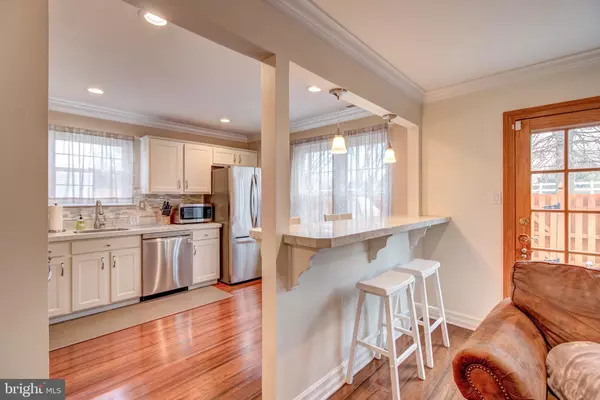$228,000
$239,500
4.8%For more information regarding the value of a property, please contact us for a free consultation.
3 Beds
2 Baths
SOLD DATE : 04/03/2019
Key Details
Sold Price $228,000
Property Type Townhouse
Sub Type End of Row/Townhouse
Listing Status Sold
Purchase Type For Sale
Subdivision Birch Hollow
MLS Listing ID NJBL312888
Sold Date 04/03/19
Style Colonial
Bedrooms 3
Full Baths 1
Half Baths 1
HOA Fees $200/mo
HOA Y/N Y
Originating Board BRIGHT
Year Built 1992
Annual Tax Amount $5,634
Tax Year 2019
Property Description
Looking for an updated and modern home where you don't have to do anything but unpack?...Well welcome home you just found it! As you walk in the front door you will immediately notice the perfect mix of natural lighting combined with upgraded high hat fixtures. The first floor features classic hardwood floors and an extensive trim package that includes crown molding, chair rails, and boxed out square trim. The kitchen is immaculate and features plenty of classic white cabinets for all of your storage needs. Granite transformation counter tops, classic ceramic backsplash, steel under mounted sink and new stainless steel appliances and fixtures round off this true Chefs kitchen. The family room features vaulted ceilings, ambiance lighting in the crown molding, and a gas fireplace with a classic mantle, custom tile and glass door. Formal dining large enough for all your gatherings located in the middle of a true open floor plan. The living room overlooks your beautiful kitchen and has over hang seating with a large counter top area. The first floor half bath is brand new with a nice size vanity and solid surface top, subway tiled walls and tiled floor. Upstairs you have the same hardwood floors and a spacious master bedroom with plenty of closet space and access to the Jack and Jill hallway bathroom. The two other bedrooms are nicely sized and the laundry room is conveniently located on the second floor. The heater was replaced in 2016 and the AC in 2018, both have extended warranties to ensure they stay working well for years to come. Out back features a brick patio and fenced in yard. Attached oversized one car garage and plenty of off street parking. The home is also conveniently located across from the clubhouse, tennis courts and pool.
Location
State NJ
County Burlington
Area Florence Twp (20315)
Zoning RES
Rooms
Other Rooms Living Room, Dining Room, Bedroom 2, Bedroom 3, Kitchen, Family Room, Foyer, Bedroom 1, Laundry
Interior
Heating Forced Air
Cooling Central A/C
Fireplaces Number 1
Fireplaces Type Gas/Propane
Fireplace Y
Heat Source Natural Gas
Exterior
Parking Features Covered Parking
Garage Spaces 1.0
Amenities Available Club House, Tennis Courts, Swimming Pool, Pool - Outdoor, Picnic Area
Water Access N
Accessibility None
Attached Garage 1
Total Parking Spaces 1
Garage Y
Building
Story 2
Sewer Public Sewer
Water Public
Architectural Style Colonial
Level or Stories 2
Additional Building Above Grade, Below Grade
New Construction N
Schools
School District Florence Township Public Schools
Others
Senior Community No
Tax ID 15-00163 04-00001 115-C0308
Ownership Fee Simple
SqFt Source Assessor
Special Listing Condition Standard
Read Less Info
Want to know what your home might be worth? Contact us for a FREE valuation!

Our team is ready to help you sell your home for the highest possible price ASAP

Bought with Cynthia G Duvin • BHHS Fox & Roach Robbinsville RE
"My job is to find and attract mastery-based agents to the office, protect the culture, and make sure everyone is happy! "






