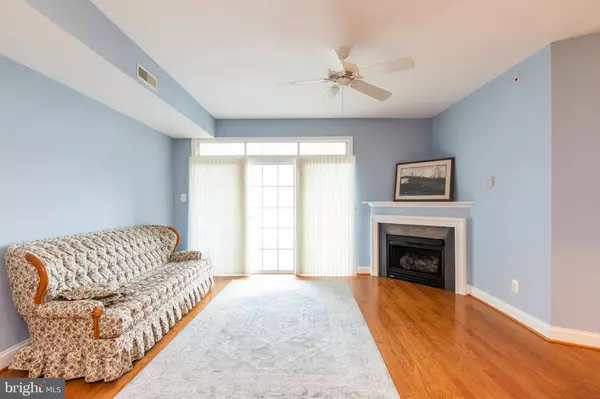$200,000
$208,500
4.1%For more information regarding the value of a property, please contact us for a free consultation.
2 Beds
2 Baths
1,364 Sqft Lot
SOLD DATE : 04/01/2019
Key Details
Sold Price $200,000
Property Type Condo
Sub Type Condo/Co-op
Listing Status Sold
Purchase Type For Sale
Subdivision Victoria Gardens
MLS Listing ID PACT369944
Sold Date 04/01/19
Style Ranch/Rambler,Unit/Flat
Bedrooms 2
Full Baths 2
Condo Fees $370/mo
HOA Y/N N
Originating Board BRIGHT
Year Built 2005
Annual Tax Amount $3,865
Tax Year 2019
Lot Size 1,364 Sqft
Acres 0.03
Property Description
Welcome to Victoria Gardens, a highly desired active adult community in Kennett Square! Your search ends here, at this well appointed 2-bedroom, 2-bathroom, freshly painted, second floor condo, where pride of ownership shows throughout. The rich hardwood floors flow seamlessly through the open layout. Natural wood extends into the eat-in kitchen, complete with gorgeous cherry cabinets, cherry center island, cook-top stove, and appliances. The dining area is perfectly sized, with enough room for a proper dinner table, and the matching furniture set if you'd like! Relax in the living room, in front of in the gas fireplace, while natural light pours in through the sliders, that lead to the covered deck. A luxurious master suite awaits, featuring with an expansive walk-in closet and an en-suite bathroom, complete with a large and accessible stand-up shower, tile, and a double vanity. In addition, this suite offers newer carpeting, trey ceiling, and plenty of natural light. The second bedroom boasts hardwood floors and a large closet. This condo offers a full laundry room, with a washer, dryer, shelving, and easy access to utilities. A shed is discreetly and conveniently, located off-of the balcony for additional storage. Meanwhile, the 1-car garage is just a quick elevator ride away! Enjoy maintenance-free living while keeping active at the clubhouse, in-ground pool, library, or local Kennett Square Borough.
Location
State PA
County Chester
Area Kennett Twp (10362)
Zoning PRD
Rooms
Other Rooms Primary Bedroom, Bedroom 2, Bathroom 2, Primary Bathroom
Main Level Bedrooms 2
Interior
Interior Features Breakfast Area, Built-Ins, Carpet, Ceiling Fan(s), Combination Dining/Living, Combination Kitchen/Dining, Combination Kitchen/Living, Crown Moldings, Dining Area, Family Room Off Kitchen, Floor Plan - Open, Kitchen - Eat-In, Kitchen - Island, Primary Bath(s), Upgraded Countertops, Walk-in Closet(s), Window Treatments, Wood Floors
Hot Water Natural Gas
Heating Forced Air
Cooling Central A/C
Flooring Hardwood, Carpet, Other
Equipment Dishwasher, Disposal, Dryer, Washer, Stove, Refrigerator
Fireplace Y
Appliance Dishwasher, Disposal, Dryer, Washer, Stove, Refrigerator
Heat Source Natural Gas
Laundry Dryer In Unit, Has Laundry, Hookup, Main Floor
Exterior
Exterior Feature Balcony
Parking Features Garage - Rear Entry, Garage Door Opener, Inside Access
Garage Spaces 3.0
Amenities Available Club House, Swimming Pool, Fitness Center, Community Center, Library
Water Access N
Accessibility Elevator
Porch Balcony
Total Parking Spaces 3
Garage Y
Building
Story 1
Unit Features Mid-Rise 5 - 8 Floors
Sewer Public Sewer
Water Public
Architectural Style Ranch/Rambler, Unit/Flat
Level or Stories 1
Additional Building Above Grade, Below Grade
New Construction N
Schools
High Schools Kennett
School District Kennett Consolidated
Others
HOA Fee Include Common Area Maintenance,Ext Bldg Maint,Lawn Maintenance,Management,Pool(s),Snow Removal,Trash,Health Club
Senior Community Yes
Age Restriction 55
Tax ID 62-04 -0814
Ownership Condominium
Security Features Main Entrance Lock,Intercom
Acceptable Financing Cash, Conventional, FHA, VA
Horse Property N
Listing Terms Cash, Conventional, FHA, VA
Financing Cash,Conventional,FHA,VA
Special Listing Condition Standard
Read Less Info
Want to know what your home might be worth? Contact us for a FREE valuation!

Our team is ready to help you sell your home for the highest possible price ASAP

Bought with Kate Buchanan Hayes • RE/MAX Preferred - Newtown Square
"My job is to find and attract mastery-based agents to the office, protect the culture, and make sure everyone is happy! "






