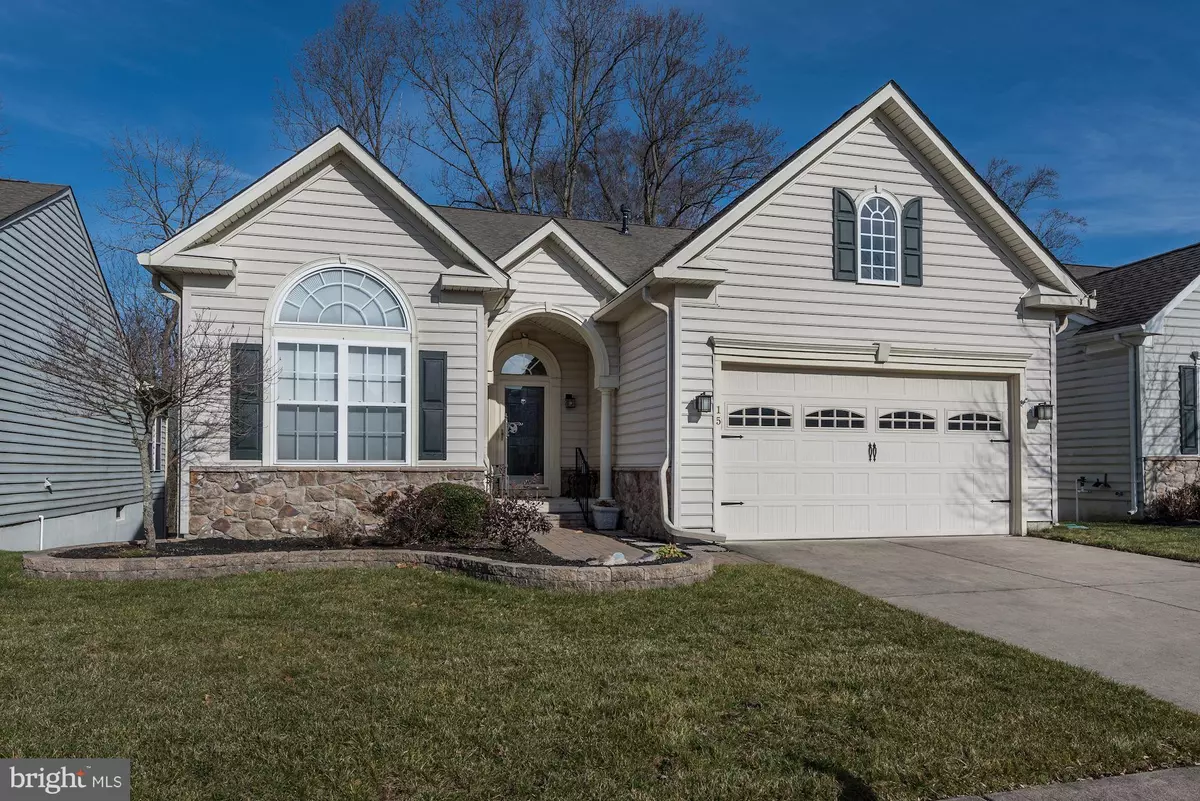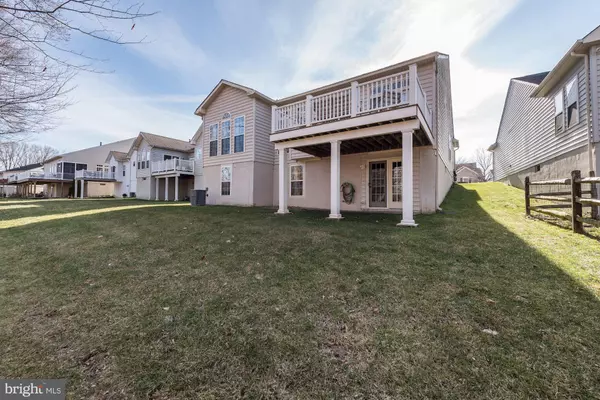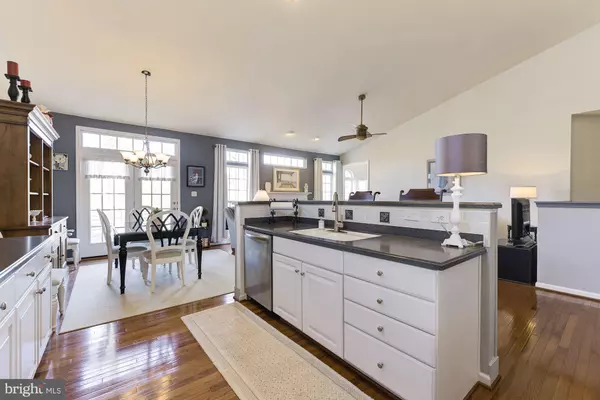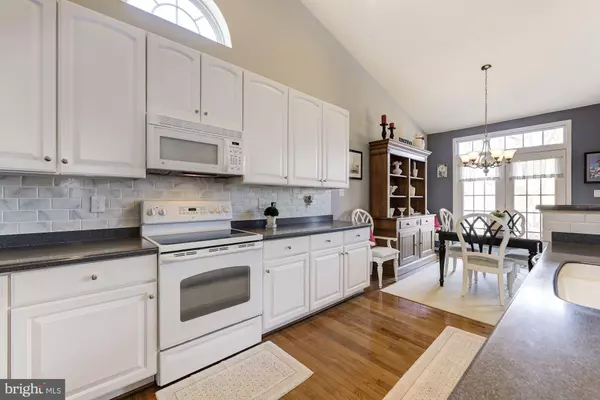$282,000
$289,900
2.7%For more information regarding the value of a property, please contact us for a free consultation.
2 Beds
3 Baths
2,744 SqFt
SOLD DATE : 04/01/2019
Key Details
Sold Price $282,000
Property Type Single Family Home
Sub Type Detached
Listing Status Sold
Purchase Type For Sale
Square Footage 2,744 sqft
Price per Sqft $102
Subdivision Hearthstone
MLS Listing ID NJBL246326
Sold Date 04/01/19
Style Ranch/Rambler
Bedrooms 2
Full Baths 2
Half Baths 1
HOA Fees $130/mo
HOA Y/N Y
Abv Grd Liv Area 1,894
Originating Board BRIGHT
Year Built 2005
Annual Tax Amount $5,296
Tax Year 2019
Lot Dimensions 48.76 x 100
Property Description
Welcome to the desirable active adult community of Hearthstone. This particular Brighton model has been meticulously cared for by the original owners and updated over past 5 years. This contemporary ranch-style 2 bedroom, 2.5 bath, 2-car garage home boasts gleaming hardwood floors throughout entire main level. The foyer and master bedroom have custom painted tray ceilings. The open and airy living space features cathedral ceilings, a gas fireplace, beautiful kitchen features 42" cabinets, stainless appliances, granite counters, large island for entertaining, breakfast area. Off the living room / great room there is an additional bright and airy Sunroom which overlooks the wooded landscaping. French doors lead to a study which could also be used as a formal Dining Room. The Master Bedroom Suite, guest room, and laundry complete the first floor. The walk-out lower level is mostly finished with fabulous entertaining space, media room or a 'man-cave'. A large storage area and powder room are down here also. Numerous custom amenities throughout this home, such as custom moldings, Palladian topped windows, updated lighting, built-in storage cabinets, EP Henry paver walkway, a lovely 16 x 12 Trex deck off the Kitchen area, all on a premium lot. Conveniently located near our military bases of Fort Dix & McGuire! Please make your appointment today to see all this home has to offer you!
Location
State NJ
County Burlington
Area Pemberton Boro (20328)
Zoning RES
Rooms
Other Rooms Primary Bedroom, Bedroom 2, Kitchen, Game Room, Breakfast Room, Study, Sun/Florida Room, Great Room
Basement Daylight, Full, Fully Finished, Heated, Improved, Walkout Level, Windows
Main Level Bedrooms 2
Interior
Heating Hot Water
Cooling Central A/C
Flooring Hardwood, Ceramic Tile, Carpet
Fireplaces Number 1
Fireplaces Type Gas/Propane
Fireplace Y
Heat Source Electric
Laundry Main Floor
Exterior
Parking Features Garage Door Opener, Inside Access
Garage Spaces 2.0
Water Access N
Roof Type Pitched
Accessibility None
Attached Garage 2
Total Parking Spaces 2
Garage Y
Building
Story 1
Sewer Public Sewer
Water Public
Architectural Style Ranch/Rambler
Level or Stories 1
Additional Building Above Grade, Below Grade
New Construction N
Schools
School District Pemberton Boro
Others
Senior Community Yes
Age Restriction 55
Tax ID 28-00101 01-00057
Ownership Fee Simple
SqFt Source Assessor
Security Features Electric Alarm
Horse Property N
Special Listing Condition Standard
Read Less Info
Want to know what your home might be worth? Contact us for a FREE valuation!

Our team is ready to help you sell your home for the highest possible price ASAP

Bought with Jessica C Previte • Weichert Realtors - Moorestown
"My job is to find and attract mastery-based agents to the office, protect the culture, and make sure everyone is happy! "






