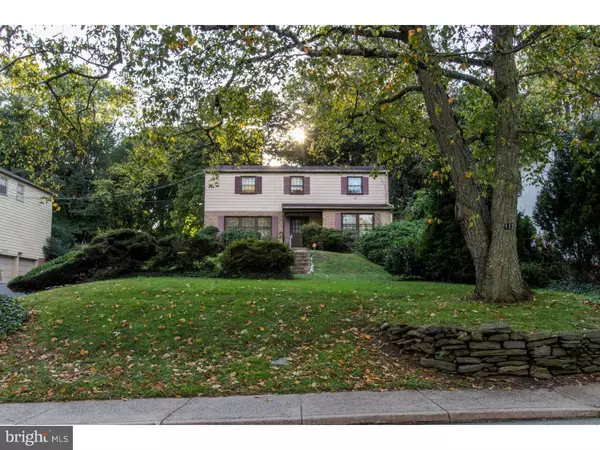$300,000
$324,900
7.7%For more information regarding the value of a property, please contact us for a free consultation.
4 Beds
4 Baths
2,274 SqFt
SOLD DATE : 03/29/2019
Key Details
Sold Price $300,000
Property Type Single Family Home
Sub Type Detached
Listing Status Sold
Purchase Type For Sale
Square Footage 2,274 sqft
Price per Sqft $131
Subdivision Wyncote
MLS Listing ID 1008354634
Sold Date 03/29/19
Style Colonial
Bedrooms 4
Full Baths 2
Half Baths 2
HOA Y/N N
Abv Grd Liv Area 2,274
Originating Board TREND
Year Built 1973
Annual Tax Amount $9,035
Tax Year 2018
Lot Size 0.394 Acres
Acres 0.39
Lot Dimensions 74
Property Description
Thinking about leaving the City and buying in the suburbs? Want to have a fabulous house but still be able to hop back into the City for a quick bite or a show? 112 E. Glenside Avenue is a short walk to the Jenkintown Train Station and is perfectly priced! Lovingly maintained and ready for the next lucky owner. As you enter through the front door you are greeted with dark hardwood floors and wonderful flowing rooms. Sun-drenched Living Room with hardwood floors and large bay window-this space flows effortlessly into the stunning Dining Room that is perfect for intimate dinners or entertaining on a grand scale. The Kitchen delivers neutral cabinets, tumbled marble backsplash, glass front cabinet, recessed lights, pantry closet, island,lazy susan cabinet and easy drawer storage cabinets. The Breakfast room opens into a sunroom that has ceramic tile floor, skylights/sidelights and sliders to a patio that overlooks the lush backyard. The Great Room also has dark hardwood floors and is perfect for your sectional sofa & big screen TV or to cozy up by the gas fireplace. First floor laundry room and powder room complete this level. The second level has a oversized Master Suite is a perfect retreat with hardwood floors, walk in closet and private en-suite bath. Three additional Bedrooms are all a good size with fantastic closet space and hardwood floors with a hall bath complete this level. The hall bath is neutral and has an updated vanity. The finished basement has a new wood style floor and is perfect for additional entertainment space, playroom, exercise area, home office or whatever you desire. Full size 2 car garage, central air and gas heat. Cheltenham Township offers acres of parks, libraries, community pools, Curtis Hall Concerts, dog park, Tookany Creek Park activities, Creekside Co-op and Art Center. Enjoy Jenkintown Boro with the Town Square, free summer concerts, The Hiway Theater, boutique shops and BYOBS. Jenkintown Train Station offers trains to Center City, northern suburbs and even the Airport! Close proximity to Universities & Hospitals as well as 309 and the PA Turnpike.
Location
State PA
County Montgomery
Area Cheltenham Twp (10631)
Zoning R4
Rooms
Other Rooms Living Room, Dining Room, Primary Bedroom, Bedroom 2, Bedroom 3, Kitchen, Family Room, Bedroom 1, Other
Basement Full, Outside Entrance, Fully Finished
Interior
Interior Features Primary Bath(s), Kitchen - Island, Butlers Pantry, Dining Area
Hot Water Natural Gas
Heating Forced Air
Cooling Central A/C
Fireplaces Number 1
Equipment Dishwasher
Fireplace Y
Appliance Dishwasher
Heat Source Natural Gas
Laundry Main Floor
Exterior
Exterior Feature Patio(s)
Garage Basement Garage
Garage Spaces 2.0
Waterfront N
Water Access N
Roof Type Shingle
Accessibility None
Porch Patio(s)
Parking Type Driveway, Attached Garage
Attached Garage 2
Total Parking Spaces 2
Garage Y
Building
Story 2
Sewer Public Sewer
Water Public
Architectural Style Colonial
Level or Stories 2
Additional Building Above Grade
New Construction N
Schools
School District Cheltenham
Others
Senior Community No
Tax ID 31-00-11926-004
Ownership Fee Simple
SqFt Source Assessor
Special Listing Condition Standard
Read Less Info
Want to know what your home might be worth? Contact us for a FREE valuation!

Our team is ready to help you sell your home for the highest possible price ASAP

Bought with NON MEMBER • NONMEM

"My job is to find and attract mastery-based agents to the office, protect the culture, and make sure everyone is happy! "






