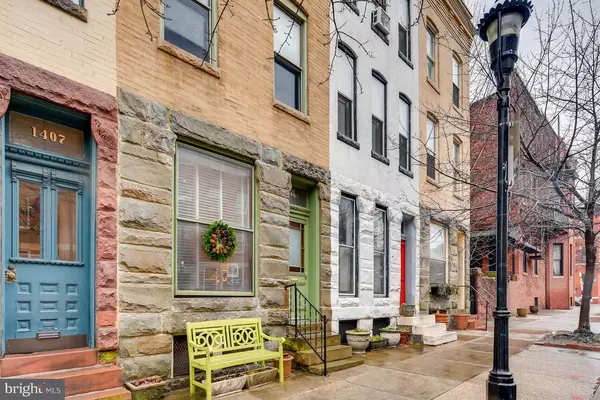$324,000
$349,900
7.4%For more information regarding the value of a property, please contact us for a free consultation.
4 Beds
2 Baths
1,860 SqFt
SOLD DATE : 03/29/2019
Key Details
Sold Price $324,000
Property Type Townhouse
Sub Type Interior Row/Townhouse
Listing Status Sold
Purchase Type For Sale
Square Footage 1,860 sqft
Price per Sqft $174
Subdivision Bolton Hill Historic District
MLS Listing ID MDBA322086
Sold Date 03/29/19
Style Federal,Traditional,Victorian
Bedrooms 4
Full Baths 2
HOA Y/N N
Abv Grd Liv Area 1,860
Originating Board BRIGHT
Year Built 1880
Annual Tax Amount $5,491
Tax Year 2018
Acres 0.1
Property Description
Located on beautiful historic block backing to coveted Rutters Street Park & steps from neighborhood coffee shop. Loaded with warmth and charm. This is a very special residence. It features a formal living room, formal dining room with original mantle, lovely kitchen offers exposed brick walls and glass rear doors allowing for views to rear park. Original curved banister extends over all three finished levels. There is a very generous 2nd level combination dressing room, laundry and full bath. There are two bedroom on the 2nd level as well. The third floor features two additional bedrooms and one additional full bath. Unfinished lower level offers 2nd laundry area. Major improvements are as follows: new HVAC 2010, hot water heater 2012, main water service line, deck and garden redone 2013, 3rd floor toilet 2010, 2nd level washer/dryer station 2016 and both roofs redone 2017. This home is being sold "as is" home inspections are certainly welcome for informational purposes only.
Location
State MD
County Baltimore City
Zoning R-7
Rooms
Other Rooms Living Room, Dining Room, Bedroom 4, Kitchen, Bedroom 1, Bathroom 1, Bathroom 3
Basement Other
Interior
Interior Features Ceiling Fan(s), Floor Plan - Traditional, Kitchen - Eat-In, Recessed Lighting, Skylight(s), Stain/Lead Glass, Wood Floors
Hot Water Natural Gas
Heating Forced Air
Cooling Central A/C, Ceiling Fan(s)
Flooring Wood
Equipment Built-In Microwave, Dishwasher, Dryer, Refrigerator, Washer, Washer/Dryer Stacked
Furnishings No
Fireplace N
Window Features Skylights,Wood Frame
Appliance Built-In Microwave, Dishwasher, Dryer, Refrigerator, Washer, Washer/Dryer Stacked
Heat Source Natural Gas
Laundry Basement, Upper Floor
Exterior
Exterior Feature Deck(s)
Fence Rear
Waterfront N
Water Access N
Roof Type Flat
Accessibility Other
Porch Deck(s)
Parking Type On Street
Garage N
Building
Story 3+
Sewer Public Sewer
Water Public
Architectural Style Federal, Traditional, Victorian
Level or Stories 3+
Additional Building Above Grade, Below Grade
Structure Type Plaster Walls
New Construction N
Schools
School District Baltimore City Public Schools
Others
Senior Community No
Tax ID 0314010384 003
Ownership Fee Simple
SqFt Source Estimated
Security Features Smoke Detector
Acceptable Financing Cash, Conventional
Horse Property N
Listing Terms Cash, Conventional
Financing Cash,Conventional
Special Listing Condition Standard
Read Less Info
Want to know what your home might be worth? Contact us for a FREE valuation!

Our team is ready to help you sell your home for the highest possible price ASAP

Bought with Brigitte S Williams • Berkshire Hathaway HomeServices Homesale Realty

"My job is to find and attract mastery-based agents to the office, protect the culture, and make sure everyone is happy! "






