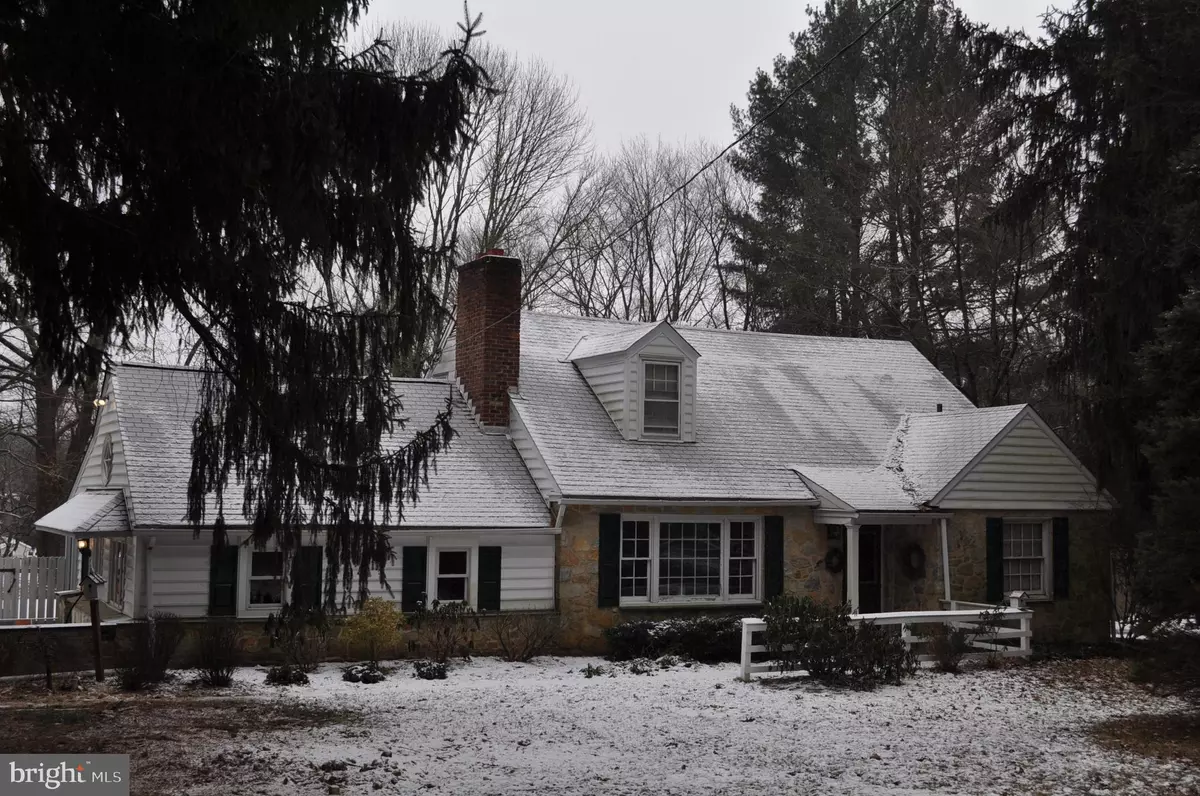$410,000
$425,000
3.5%For more information regarding the value of a property, please contact us for a free consultation.
3 Beds
2 Baths
2,428 SqFt
SOLD DATE : 03/29/2019
Key Details
Sold Price $410,000
Property Type Single Family Home
Sub Type Detached
Listing Status Sold
Purchase Type For Sale
Square Footage 2,428 sqft
Price per Sqft $168
Subdivision None Available
MLS Listing ID PACT327472
Sold Date 03/29/19
Style Cape Cod
Bedrooms 3
Full Baths 2
HOA Y/N N
Abv Grd Liv Area 2,428
Originating Board BRIGHT
Year Built 1956
Annual Tax Amount $5,460
Tax Year 2018
Lot Size 2.100 Acres
Acres 2.1
Property Description
9 Laurel Circle - A terrific opportunity in the heart of Willistown Township, being sold AS-IS. Update/expand this home to what you want it to be! This 3 bedroom Cape Cod style home is on a beautiful gently sloping 2.1 acre lot, minutes to Malvern Borough shops restaurant, and of course the train station! From the front door, enter into the living room with hardwood floors and a brick fireplace. Through to the dining room to the eat-in kitchen with white cabinets and Corian counter tops. Also in the 1st floor is a bedroom with hardwood floors and a full bathroom. Through the living room is the original garage converted into a spacious family room with vaulted ceiling and a fireplace with river rock surround and built-ins. The 2nd floor is a traditional cape layout with two bedrooms on either side of the 2nd full bathroom. The lower level is perfect for storage or furnishings and has the laundry hook ups. Outside is a detached 2-car garage & in-ground pool. Don't miss this house, waiting to be updated to your tastes!
Location
State PA
County Chester
Area Willistown Twp (10354)
Zoning RA
Rooms
Other Rooms Living Room, Dining Room, Primary Bedroom, Bedroom 2, Bedroom 3, Kitchen, Bathroom 1, Primary Bathroom, Screened Porch
Basement Full
Main Level Bedrooms 1
Interior
Interior Features Breakfast Area, Exposed Beams, Formal/Separate Dining Room, Kitchen - Eat-In, Wood Floors
Heating Hot Water, Baseboard - Hot Water
Cooling None
Flooring Hardwood, Tile/Brick
Fireplaces Number 2
Fireplaces Type Stone, Brick
Equipment Dishwasher
Fireplace Y
Appliance Dishwasher
Heat Source Oil
Laundry Basement
Exterior
Garage Garage - Front Entry
Garage Spaces 6.0
Pool In Ground
Waterfront N
Water Access N
Roof Type Architectural Shingle,Asphalt,Fiberglass
Street Surface Paved
Accessibility None
Road Frontage Boro/Township
Parking Type Detached Garage, Driveway
Total Parking Spaces 6
Garage Y
Building
Lot Description No Thru Street, Sloping
Story 1.5
Sewer On Site Septic
Water Well
Architectural Style Cape Cod
Level or Stories 1.5
Additional Building Above Grade, Below Grade
Structure Type Beamed Ceilings
New Construction N
Schools
Middle Schools Great Valley M.S.
High Schools Great Valley
School District Great Valley
Others
Senior Community No
Tax ID 54-03 -0165
Ownership Fee Simple
SqFt Source Assessor
Acceptable Financing Cash, Conventional
Horse Property N
Listing Terms Cash, Conventional
Financing Cash,Conventional
Special Listing Condition Standard
Read Less Info
Want to know what your home might be worth? Contact us for a FREE valuation!

Our team is ready to help you sell your home for the highest possible price ASAP

Bought with Kacie M Gagnon • Coldwell Banker Realty

"My job is to find and attract mastery-based agents to the office, protect the culture, and make sure everyone is happy! "






