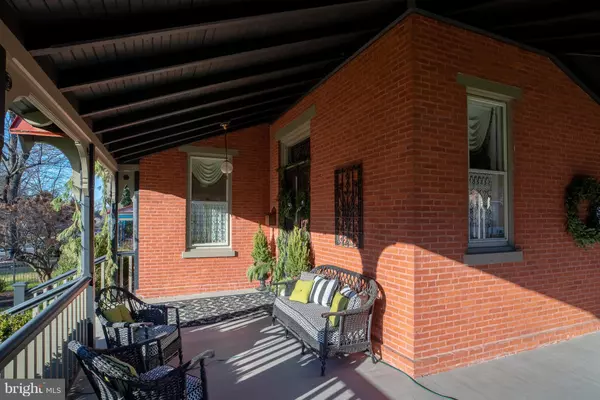$1,226,150
$1,195,000
2.6%For more information regarding the value of a property, please contact us for a free consultation.
5 Beds
5 Baths
4,721 SqFt
SOLD DATE : 03/29/2019
Key Details
Sold Price $1,226,150
Property Type Single Family Home
Sub Type Detached
Listing Status Sold
Purchase Type For Sale
Square Footage 4,721 sqft
Price per Sqft $259
Subdivision None Available
MLS Listing ID PACT284776
Sold Date 03/29/19
Style Victorian
Bedrooms 5
Full Baths 3
Half Baths 2
HOA Y/N N
Abv Grd Liv Area 4,171
Originating Board BRIGHT
Year Built 1890
Annual Tax Amount $8,366
Tax Year 2018
Lot Size 0.328 Acres
Acres 0.33
Property Description
Come experience for yourself all of the allure surrounding 401 N Franklin St. This is a lovely 3 story home built in 1893 in an unrivalled Borough location, situated at the corner of N Franklin and Biddle streets, with a front door that overlooks Marshall Square Park. You'll find a unique blend of Victorian style and modern living - with excellent storage, updated kitchen and baths and a separate carriage house with 2-car garage parking and a workshop above. The home's exterior features a front wrap-around porch, wrought iron fence and rear porch overlooking a spacious professionally landscaped backyard and stone garden walls. Inside, you'll discover a practical, livable floorplan full of charm. Original millwork, stained glass and four fireplaces all just scratch the surface of what this home has to offer. There's a butler's pantry, back stairway, a master suite with dressing room, a finished basement with exterior entrance, 2 sunrooms and so much more. Lovely afternoon light hits the front of the home all year round. 401 N Franklin Street deserves a personal visit. Come see for yourself the stately presence of this home where the history and character have been thoughtfully preserved. Make an appointment today!
Location
State PA
County Chester
Area West Chester Boro (10301)
Zoning NC2
Direction Southwest
Rooms
Other Rooms Living Room, Dining Room, Primary Bedroom, Sitting Room, Bedroom 2, Bedroom 3, Bedroom 4, Bedroom 5, Kitchen, Family Room, Den, Foyer, Sun/Florida Room, Laundry, Storage Room, Bathroom 2, Bathroom 3, Primary Bathroom
Basement Full, Partially Finished, Walkout Level
Interior
Interior Features Butlers Pantry, Built-Ins, Double/Dual Staircase, Formal/Separate Dining Room, Primary Bath(s), Stain/Lead Glass, Walk-in Closet(s), Wood Floors
Hot Water Natural Gas
Heating Hot Water
Cooling Central A/C
Flooring Hardwood, Ceramic Tile
Fireplaces Number 4
Fireplace Y
Heat Source Oil
Laundry Lower Floor
Exterior
Exterior Feature Porch(es), Wrap Around
Garage Additional Storage Area, Garage - Front Entry
Garage Spaces 4.0
Fence Decorative
Waterfront N
Water Access N
View Other
Accessibility None
Porch Porch(es), Wrap Around
Parking Type Detached Garage, Driveway, Off Street
Total Parking Spaces 4
Garage Y
Building
Story 3+
Sewer Public Sewer
Water Public
Architectural Style Victorian
Level or Stories 3+
Additional Building Above Grade, Below Grade
New Construction N
Schools
School District West Chester Area
Others
Senior Community No
Tax ID 01-05 -0113
Ownership Fee Simple
SqFt Source Assessor
Horse Property N
Special Listing Condition Standard
Read Less Info
Want to know what your home might be worth? Contact us for a FREE valuation!

Our team is ready to help you sell your home for the highest possible price ASAP

Bought with Carolyn Driesell Kammeier • C21 Pierce & Bair-Kennett

"My job is to find and attract mastery-based agents to the office, protect the culture, and make sure everyone is happy! "






