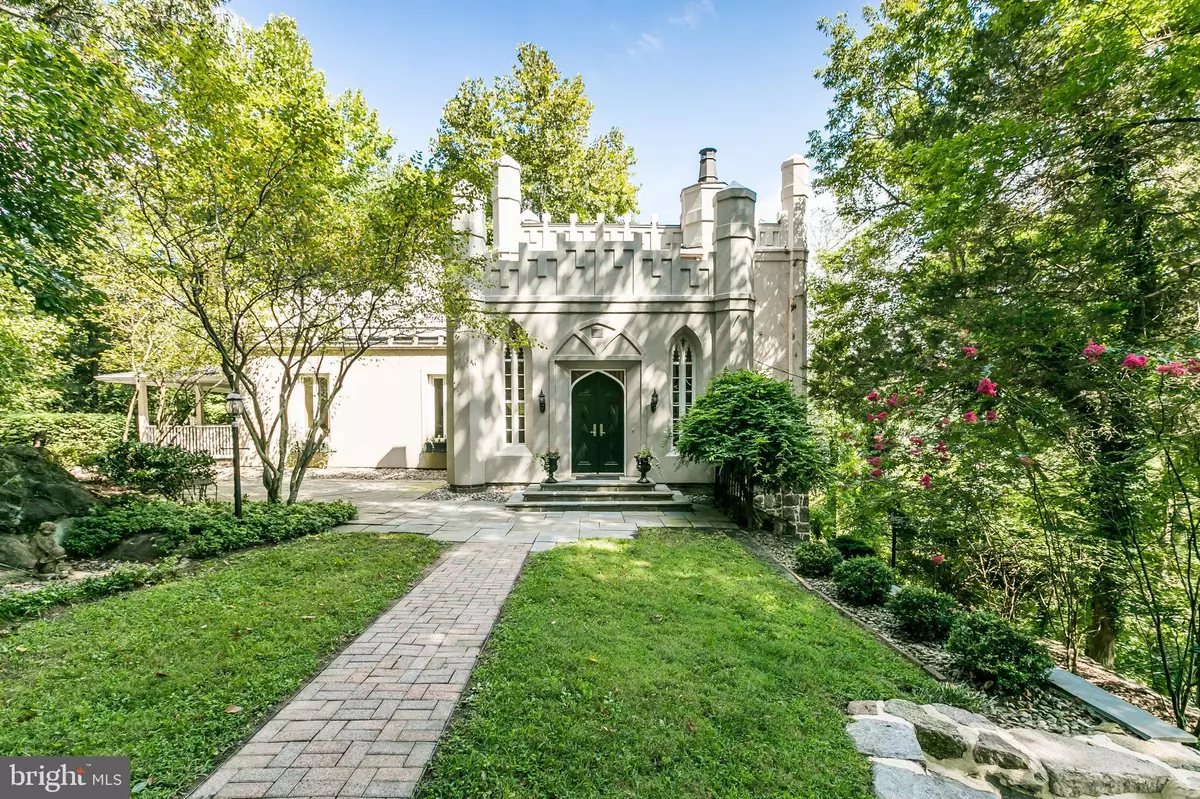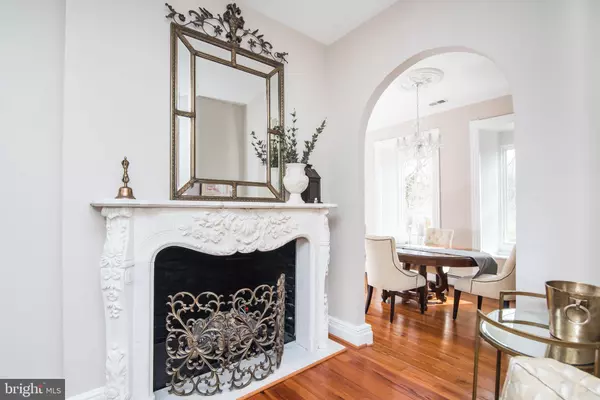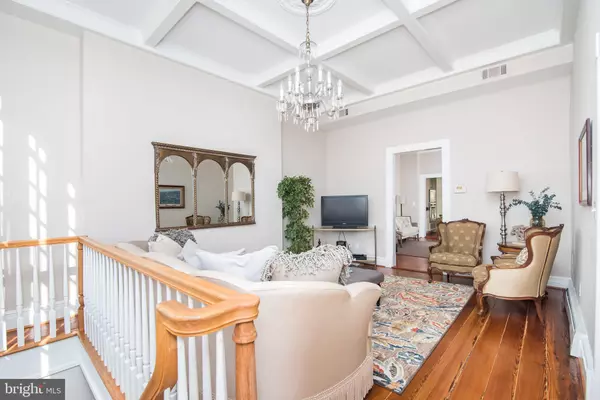$800,000
$800,000
For more information regarding the value of a property, please contact us for a free consultation.
4 Beds
4 Baths
3,241 SqFt
SOLD DATE : 01/17/2019
Key Details
Sold Price $800,000
Property Type Single Family Home
Sub Type Detached
Listing Status Sold
Purchase Type For Sale
Square Footage 3,241 sqft
Price per Sqft $246
Subdivision None Available
MLS Listing ID MDHW251432
Sold Date 01/17/19
Style Contemporary
Bedrooms 4
Full Baths 3
Half Baths 1
HOA Y/N N
Abv Grd Liv Area 2,041
Originating Board BRIGHT
Year Built 1830
Annual Tax Amount $9,455
Tax Year 2018
Lot Size 1.060 Acres
Acres 1.06
Property Description
Whenever I think about my time at the Castle, it almost makes me cry, says owner Kimberly Kepnes, when asked about her experience living at Castle Angelo. It is such a peaceful place. Every room inside and each garden outside has its own its own special meaning for me, says Kimberly. Kimberly has been the owner of the iconic home since 2007 and she says she poured her heart and soul, and, admittedly, nearly all of her savings, into the renovation. I started by gutting the kitchen, Kimberly recalls, and within a few short months, the entire place was under construction, she said. Most rooms were completely demo d and there were more than 200 sheets of drywall carried down the sloping landscape into the home. Some contractors only made it to the house once, she laughed, recalling how most thought she was totally crazy. I was known for changing my mind a time or two inside and also in the landscape; planting 27 bushes one day, only to have them removed and replaced on the next, she giggles. There is just something about that place, says Kimberly while losing herself in some memory, I think survival and resiliency come through the walls there and they manifested themselves in a kind of becoming for me. I just HAD to get it right! Your best life begins with a home that inspires you. Live Historic! Live Old Ellicott City!
Location
State MD
County Howard
Zoning RVH
Rooms
Basement Full, Daylight, Full, Fully Finished, Outside Entrance, Rear Entrance, Side Entrance, Walkout Level
Main Level Bedrooms 1
Interior
Interior Features Breakfast Area, Central Vacuum, Entry Level Bedroom, Floor Plan - Open, Kitchen - Island, Primary Bath(s), Recessed Lighting, Walk-in Closet(s), Wood Floors
Hot Water Natural Gas
Heating Hot Water
Cooling Central A/C
Flooring Hardwood
Fireplaces Number 1
Fireplaces Type Mantel(s), Gas/Propane
Equipment Cooktop, Built-In Microwave, Central Vacuum, Dishwasher, Disposal, Dryer, Exhaust Fan, Oven - Wall, Refrigerator, Range Hood, Intercom, Icemaker
Furnishings Partially
Fireplace Y
Window Features Wood Frame,Replacement,Skylights,Screens,Vinyl Clad
Appliance Cooktop, Built-In Microwave, Central Vacuum, Dishwasher, Disposal, Dryer, Exhaust Fan, Oven - Wall, Refrigerator, Range Hood, Intercom, Icemaker
Heat Source Natural Gas
Laundry Lower Floor
Exterior
Parking Features Garage - Front Entry
Garage Spaces 2.0
Water Access N
View River
Roof Type Asphalt
Accessibility None
Total Parking Spaces 2
Garage Y
Building
Lot Description Landscaping
Story 3+
Sewer Public Sewer
Water Public
Architectural Style Contemporary
Level or Stories 3+
Additional Building Above Grade, Below Grade
Structure Type 2 Story Ceilings,9'+ Ceilings,Dry Wall,High
New Construction N
Schools
School District Howard County Public School System
Others
Senior Community No
Tax ID 1402249553
Ownership Fee Simple
SqFt Source Assessor
Horse Property N
Special Listing Condition Standard
Read Less Info
Want to know what your home might be worth? Contact us for a FREE valuation!

Our team is ready to help you sell your home for the highest possible price ASAP

Bought with Marci E Yankelov • Allison James Estates & Homes
"My job is to find and attract mastery-based agents to the office, protect the culture, and make sure everyone is happy! "






