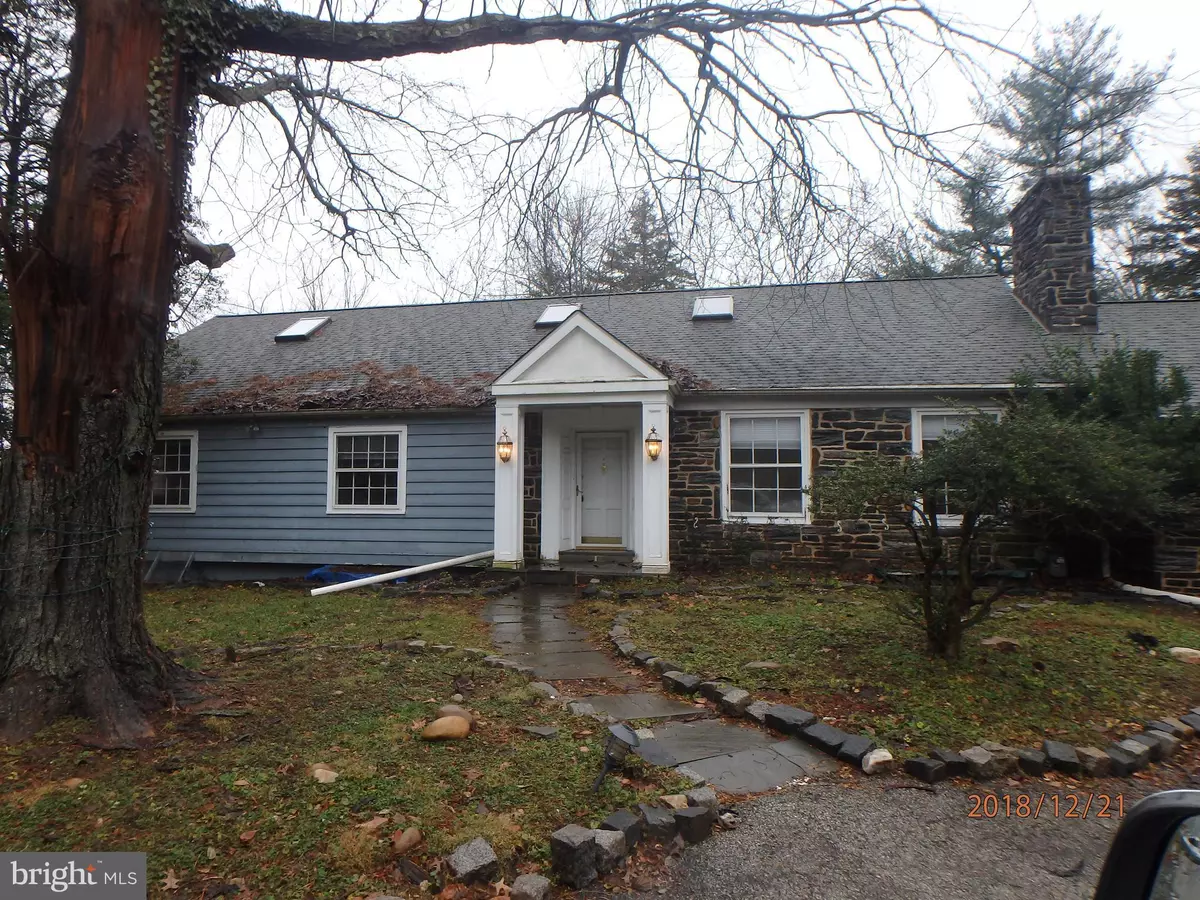$500,000
$514,900
2.9%For more information regarding the value of a property, please contact us for a free consultation.
5 Beds
3 Baths
5,123 SqFt
SOLD DATE : 02/15/2019
Key Details
Sold Price $500,000
Property Type Single Family Home
Sub Type Detached
Listing Status Sold
Purchase Type For Sale
Square Footage 5,123 sqft
Price per Sqft $97
Subdivision None Avialable
MLS Listing ID PAMC372534
Sold Date 02/15/19
Style Cape Cod
Bedrooms 5
Full Baths 3
HOA Y/N N
Abv Grd Liv Area 4,163
Originating Board BRIGHT
Year Built 1956
Annual Tax Amount $14,126
Tax Year 2018
Lot Size 0.643 Acres
Acres 0.64
Property Description
Wonderful opportunity in Gladwyne! An Investor's dream! Large Cape Cod with tons of potential. Main level has large living room with fireplace, formal dining room, kitchen , sunroom addition, Master bedroom with full bath and two additional well sized bedrooms that share hall bath. Upper level has 2 large bedrooms and full bath. the lower level has been finished and has a large fmaily room, bar area and full bath. Property needs work throughout and is being Sold As Is. Buyer is responsible for all U&O requirements. Property will not qualify for all financing options. Employees and family members residing with employees of JPMorgan Chase Bank, N.A, its affiliates or subsidiaries are strictly prohibited from directly or indirectly purchasing any property owned by JPMorgan Chase Bank, N.A. *** Seller has received Multiple Offers and has requested Highest & Best from alll offers. Offers must be submitted by 1/29/2019 11:59:00 PM Mountain Standard Time.
Location
State PA
County Montgomery
Area Lower Merion Twp (10640)
Zoning R1
Rooms
Other Rooms Living Room, Dining Room, Kitchen, Family Room, Sun/Florida Room, Bathroom 1
Basement Daylight, Full, Outside Entrance, Partially Finished
Main Level Bedrooms 3
Interior
Cooling Central A/C
Fireplaces Number 1
Fireplace Y
Heat Source Oil
Exterior
Garage Garage - Front Entry
Garage Spaces 2.0
Waterfront N
Water Access N
Accessibility None
Parking Type Attached Garage
Attached Garage 2
Total Parking Spaces 2
Garage Y
Building
Story 2
Sewer On Site Septic
Water Public
Architectural Style Cape Cod
Level or Stories 2
Additional Building Above Grade, Below Grade
New Construction N
Schools
School District Lower Merion
Others
Senior Community No
Tax ID 40-00-61156-004
Ownership Fee Simple
SqFt Source Assessor
Special Listing Condition REO (Real Estate Owned)
Read Less Info
Want to know what your home might be worth? Contact us for a FREE valuation!

Our team is ready to help you sell your home for the highest possible price ASAP

Bought with Patricia Dantis • RE/MAX Classic

"My job is to find and attract mastery-based agents to the office, protect the culture, and make sure everyone is happy! "






