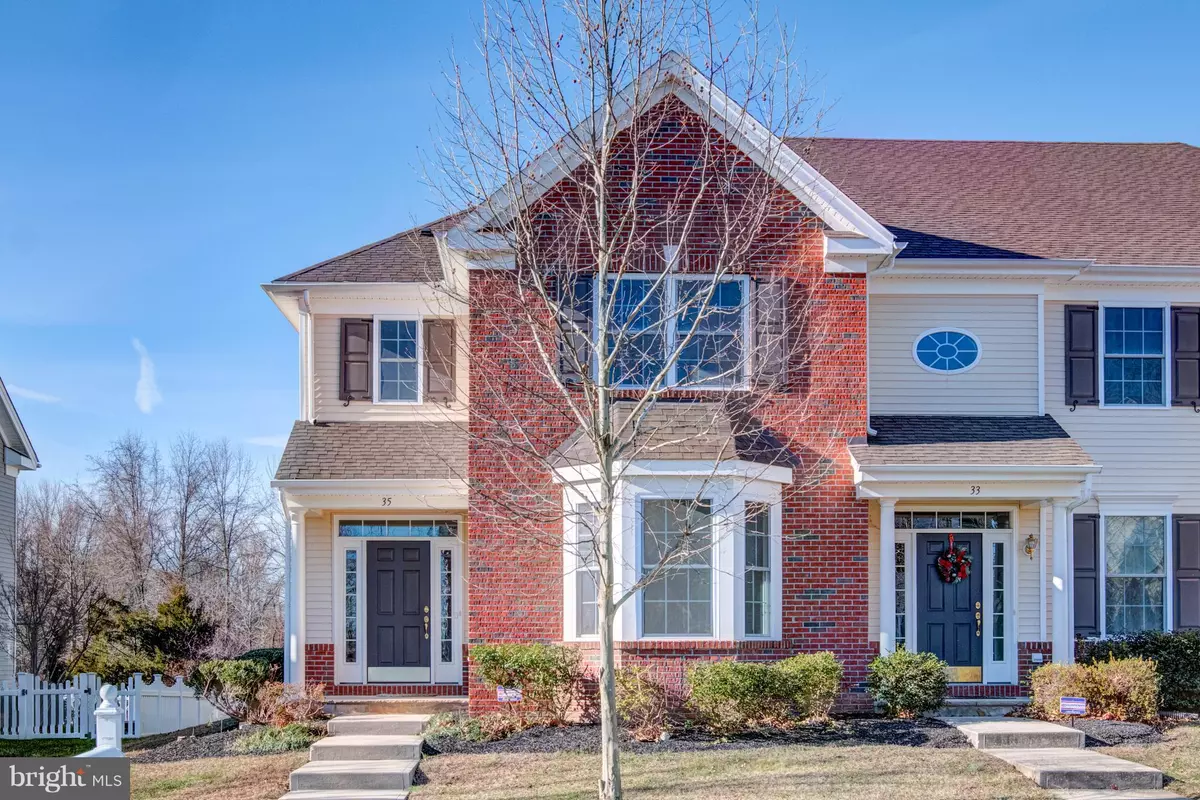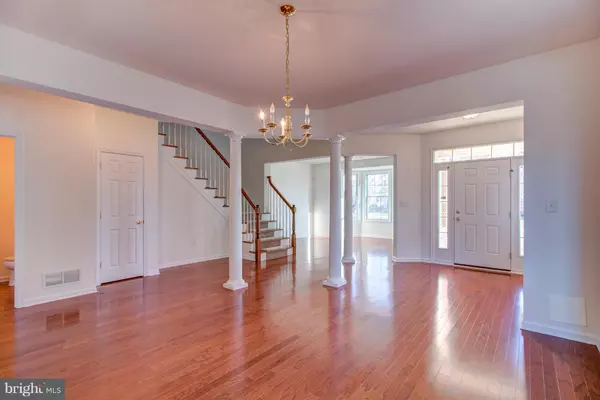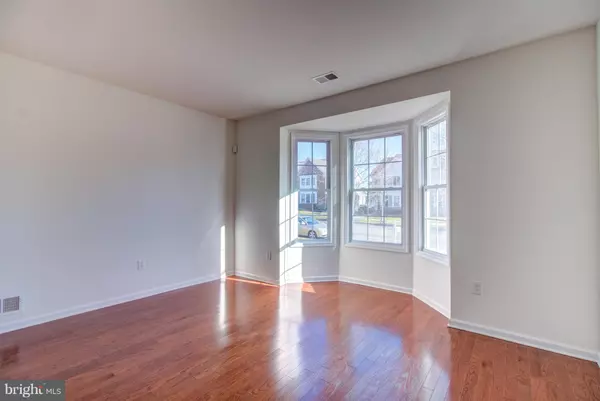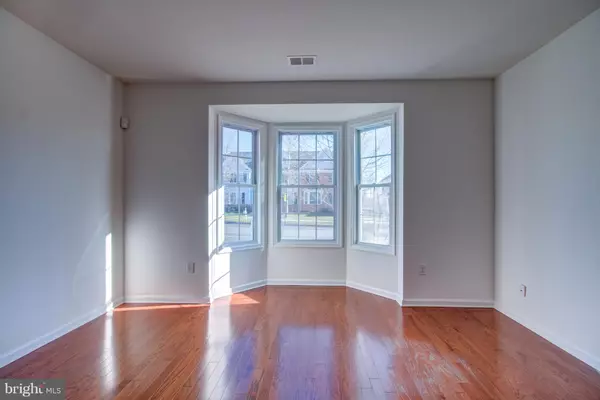$325,000
$329,000
1.2%For more information regarding the value of a property, please contact us for a free consultation.
3 Beds
3 Baths
2,200 SqFt
SOLD DATE : 03/18/2019
Key Details
Sold Price $325,000
Property Type Townhouse
Sub Type Interior Row/Townhouse
Listing Status Sold
Purchase Type For Sale
Square Footage 2,200 sqft
Price per Sqft $147
Subdivision None Available
MLS Listing ID NJBL245606
Sold Date 03/18/19
Style Colonial
Bedrooms 3
Full Baths 2
Half Baths 1
HOA Fees $110/mo
HOA Y/N Y
Abv Grd Liv Area 2,200
Originating Board BRIGHT
Year Built 2007
Annual Tax Amount $9,069
Tax Year 2019
Lot Size 4,704 Sqft
Acres 0.11
Property Description
Welcome home to this beautiful brick front townhouse located in desirable Chesterfield Downs. You will love the open floor plan, perfect for entertaining. As you enter the foyer you are greeted with hardwood floors that lead throughout the entire first floor. You will see the formal living room to the right and the formal dining room with elegant pillars leading into the kitchen. Kitchen features plenty of cabinet space, granite counters, walk in pantry and new refrigerator, new stove, & new microwave! Generous sized center island with room for bar stools makes preparing meals more fun. The open layout to the family room with gas fireplace makes it feel more cozy while in kitchen. Off the family room is an area for your kitchen table with views out the sliding door which leads to a patio for relaxing on in the warmer months. The home has lots of privacy behind it with no other homes directly behind it. Laundry room is off the garage entrance and both washer & dryer are also brand new! The wood tread staircase will lead you to the second floor with all new, neutral carpet throughout. The Master suite has a large bedroom with walk in closet, pull down attic stairs, and a master bath with dual sinks, soaking tub, tile shower stall & tile floor. Two additional nice sized bedrooms and a full bath complete the upstairs. This home has been freshly painted throughout and is drenched with natural light. You must tour to appreciate everything this home has to offer!
Location
State NJ
County Burlington
Area Chesterfield Twp (20307)
Zoning PVD2
Rooms
Other Rooms Living Room, Dining Room, Primary Bedroom, Bedroom 2, Kitchen, Den, Bedroom 1, Laundry
Interior
Interior Features Attic, Breakfast Area, Carpet, Family Room Off Kitchen, Formal/Separate Dining Room, Kitchen - Island, Pantry, Recessed Lighting, Sprinkler System, Walk-in Closet(s), Upgraded Countertops, Wood Floors
Hot Water Natural Gas
Cooling Central A/C
Flooring Carpet, Ceramic Tile, Hardwood
Fireplaces Number 1
Fireplaces Type Gas/Propane
Equipment Built-In Microwave, Dishwasher, Dryer - Gas, Oven/Range - Gas
Furnishings No
Fireplace Y
Appliance Built-In Microwave, Dishwasher, Dryer - Gas, Oven/Range - Gas
Heat Source Natural Gas
Laundry Main Floor
Exterior
Garage Garage - Rear Entry, Built In
Garage Spaces 2.0
Amenities Available None
Waterfront N
Water Access N
Roof Type Asphalt
Accessibility 36\"+ wide Halls, 2+ Access Exits
Attached Garage 1
Total Parking Spaces 2
Garage Y
Building
Story 2
Sewer Public Sewer
Water Public
Architectural Style Colonial
Level or Stories 2
Additional Building Above Grade, Below Grade
Structure Type 9'+ Ceilings
New Construction N
Schools
Elementary Schools Chesterfield E.S.
Middle Schools Northern Burl. Co. Reg. Jr. M.S.
High Schools Northern Burl. Co. Reg. Sr. H.S.
School District Chesterfield Township Public Schools
Others
HOA Fee Include Other
Senior Community No
Tax ID 07-00202 104-00008
Ownership Fee Simple
SqFt Source Assessor
Acceptable Financing Conventional, Cash, FHA
Horse Property N
Listing Terms Conventional, Cash, FHA
Financing Conventional,Cash,FHA
Special Listing Condition Standard
Read Less Info
Want to know what your home might be worth? Contact us for a FREE valuation!

Our team is ready to help you sell your home for the highest possible price ASAP

Bought with Michelle Krzywulak • BHHS Fox & Roach - Robbinsville

"My job is to find and attract mastery-based agents to the office, protect the culture, and make sure everyone is happy! "






