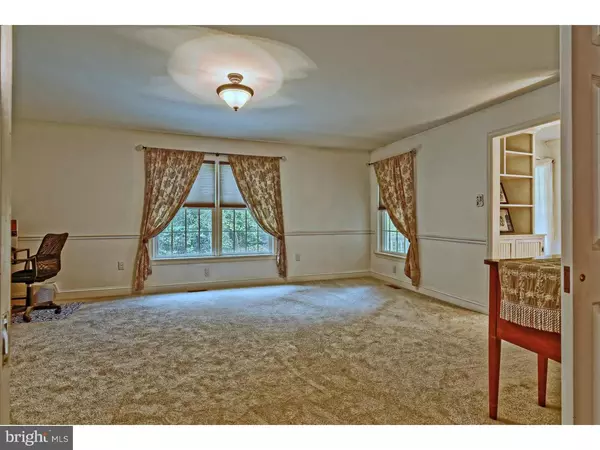$360,000
$399,998
10.0%For more information regarding the value of a property, please contact us for a free consultation.
6 Beds
3 Baths
4,051 SqFt
SOLD DATE : 03/14/2019
Key Details
Sold Price $360,000
Property Type Single Family Home
Sub Type Detached
Listing Status Sold
Purchase Type For Sale
Square Footage 4,051 sqft
Price per Sqft $88
Subdivision None Available
MLS Listing ID 1007684420
Sold Date 03/14/19
Style Other
Bedrooms 6
Full Baths 3
HOA Y/N N
Abv Grd Liv Area 4,051
Originating Board TREND
Year Built 2003
Annual Tax Amount $15,098
Tax Year 2017
Lot Size 5.850 Acres
Acres 5.85
Lot Dimensions 268X1180
Property Description
MOTIVATED!!! Wait until you see this Custom Built Beauty! Open Floor plan, with lots of Great Space! This is a Very well maintained Home! Featuring over 4,000 sq feet of living space with a Beautiful in-law suite! This home sits on 5.85 wooded acres, you're going to love all The Privacy! The Home is Adjacent to a preserved property!! There is Over 1250 feet of road frontage, so a small subdivision could be possible. The 3-car detached garage gives you a ton of space, its perfect with high ceilings, and electricity! Behind the garage is an attached large Carport, enough to fit your RV, Trucks, Machinery or used for extra storage! Dual Zone HVAC and a whole house Generator, you'll never be without power! Beautiful EP Henry pavers, retaining walls and firepit in your outdoor living space. (Great for Entertaining) This home also Features a large rear deck and Beautiful Front porch! The Basement has a ton of space, High Ceilings, ready to finish to your liking! The Updated Kitchen has an open feel with nice wood cabinets and a stainless steel appliance package! The Master bedroom Features His and Her Closets and a Large Master bathroom! The home has so much Character with beautiful trim, chairail and built-in shelving and so much more! You will have to see for yourself! The great room has Cathedral ceilings, recessed lighting and a cozy brick fireplace, For those cold snowy Nights! All this and we still have an inlaw suite! A full in-law suite, The Suite includes a Full kitchen with Beautiful cabinetry, a living room and 2 nice sized bedrooms (which you could call the 6th bedroom/Office in this home) and a full bathroom! So Much Space! Motivated Sellers! Don't Delay, Call today!
Location
State NJ
County Salem
Area Alloway Twp (21701)
Zoning RESD
Rooms
Other Rooms Living Room, Dining Room, Primary Bedroom, Bedroom 2, Bedroom 3, Kitchen, Family Room, Bedroom 1
Basement Full, Unfinished
Interior
Interior Features Kitchen - Island, Ceiling Fan(s), Stall Shower, Kitchen - Eat-In
Hot Water Propane
Heating Forced Air
Cooling Central A/C
Fireplaces Number 1
Equipment Oven - Self Cleaning, Dishwasher, Refrigerator
Fireplace Y
Appliance Oven - Self Cleaning, Dishwasher, Refrigerator
Heat Source None
Laundry Main Floor
Exterior
Exterior Feature Deck(s), Porch(es)
Parking Features Garage - Front Entry
Garage Spaces 6.0
Utilities Available Cable TV
Water Access N
Roof Type Shingle
Accessibility None
Porch Deck(s), Porch(es)
Total Parking Spaces 6
Garage Y
Building
Lot Description Open, Trees/Wooded, Front Yard, Rear Yard, SideYard(s)
Story 2
Sewer On Site Septic
Water Well
Architectural Style Other
Level or Stories 2
Additional Building Above Grade
New Construction N
Schools
School District Alloway Township Public Schools
Others
Senior Community No
Tax ID 01-00039-00022
Ownership Fee Simple
SqFt Source Assessor
Acceptable Financing Conventional, FHA 203(b)
Listing Terms Conventional, FHA 203(b)
Financing Conventional,FHA 203(b)
Special Listing Condition Standard
Read Less Info
Want to know what your home might be worth? Contact us for a FREE valuation!

Our team is ready to help you sell your home for the highest possible price ASAP

Bought with Lisa Headley • Castle Agency LLC
"My job is to find and attract mastery-based agents to the office, protect the culture, and make sure everyone is happy! "






