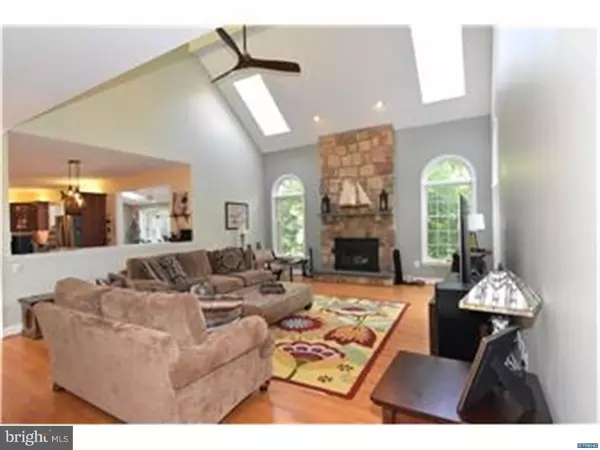$783,750
$800,000
2.0%For more information regarding the value of a property, please contact us for a free consultation.
4 Beds
6 Baths
3.5 Acres Lot
SOLD DATE : 03/15/2019
Key Details
Sold Price $783,750
Property Type Single Family Home
Sub Type Detached
Listing Status Sold
Purchase Type For Sale
Subdivision Regalwood
MLS Listing ID PACT126926
Sold Date 03/15/19
Style Colonial
Bedrooms 4
Full Baths 5
Half Baths 1
HOA Y/N N
Originating Board TREND
Year Built 1998
Annual Tax Amount $12,986
Tax Year 2018
Lot Size 3.500 Acres
Acres 3.5
Lot Dimensions TBD
Property Description
Unionville-Chadds Ford School District, 3.5 acres, No HOA, Cul-de-sac location tucked away in the lovely Brandywine Valley. Entertaining is easy and year round with all the features; open floor plan, wet bar, 2nd kitchen, pool...! Upon entering the wide expanded foyer, the details of the wainscoting and dentil moulding, wood staircase along with the wood floors that expand just about the whole first level gives you a sense of a warmth and welcoming feeling. The main level floorplan enables you to have a first-floor bedroom (study now with a closet) and you have a full bathroom on this level in addition to the laundry room (Equates to First floor living capability). There is also an additional hook-up for a W/D upstairs. Upgrades include Master bathroom, granite counter-tops, stucco remediation upon purchase, whole house 22KW auto back-up generator, newer appliances, driveway resurfaced, new flooring in mud room, pool cover roughly $80,000+. The open floor plan extends from the massive eat-in kitchen with gas cooking Viking appliance, large island & Cherry cabinets into the family room with cathedral ceiling & skylights that is accented by the beautiful stone wood burning fireplace. Off the FR is a deck that leads to the outdoor hot tub. Off the kitchen is laundry/mud room with powder room, inside access to the 3-car garage and the sun room that overlooks the gorgeous back yard into the wooded rear property with a stream. There is a deck off the sun room for additional relaxation and grilling. From this deck it will lead down to the stone pavers that you could have a fire pit. Don't forget about the in-ground pool! Spacious formal DR off the kitchen and the front LR has access to a wet bar nested between the FR & LR. Upstairs, Owner's suite with walk-in closets, private bath with garden tub, double sinks, stall shower and sit-down makeup area. There are 2 bedrooms & bonus sitting room that have direct access to a full bathroom. Another full bathroom in hallway that is very wide with double sinks. In addition, 2 more bedrooms on the upper level are generous in size. Finished basement that enables rooms to be for example an exercise room (16x15), playroom (14x30), maybe a guest bedroom (11x11), plus a 2nd kitchen that helps with entertaining while having fun outside. There is a full bathroom on this level also. Still plenty of storage and closets. Radon mitigation already installed. 2 Zones Ht/Cl. Enjoy all of this plus many advantages of nearby amenities.
Location
State PA
County Chester
Area Pennsbury Twp (10364)
Zoning R2
Rooms
Other Rooms Living Room, Dining Room, Primary Bedroom, Bedroom 2, Bedroom 3, Kitchen, Family Room, Bedroom 1, Laundry, Other, Attic
Basement Full, Fully Finished, Walkout Level
Interior
Interior Features 2nd Kitchen, Breakfast Area, Ceiling Fan(s), Central Vacuum, Kitchen - Island, Primary Bath(s), Stall Shower, Wet/Dry Bar
Hot Water Propane
Heating Other
Cooling Central A/C
Flooring Fully Carpeted, Tile/Brick, Wood
Fireplaces Number 1
Fireplaces Type Stone
Equipment Built-In Microwave, Built-In Range, Dishwasher, Oven - Wall
Fireplace Y
Appliance Built-In Microwave, Built-In Range, Dishwasher, Oven - Wall
Heat Source Natural Gas
Laundry Main Floor, Upper Floor
Exterior
Exterior Feature Deck(s), Patio(s)
Garage Garage Door Opener, Inside Access
Garage Spaces 6.0
Pool In Ground
Waterfront N
Water Access N
Roof Type Shingle
Accessibility None
Porch Deck(s), Patio(s)
Parking Type Attached Garage, Other
Attached Garage 3
Total Parking Spaces 6
Garage Y
Building
Lot Description Cul-de-sac, Front Yard, Rear Yard, SideYard(s), Trees/Wooded
Story 2
Foundation Concrete Perimeter
Sewer On Site Septic
Water Well
Architectural Style Colonial
Level or Stories 2
Additional Building Above Grade, Below Grade
Structure Type High,9'+ Ceilings
New Construction N
Schools
Elementary Schools Hillendale
Middle Schools Patton
High Schools Unionville
School District Unionville-Chadds Ford
Others
Senior Community No
Tax ID 64-03-0033.04FO
Ownership Fee Simple
SqFt Source Estimated
Security Features Security System
Acceptable Financing Conventional, VA
Listing Terms Conventional, VA
Financing Conventional,VA
Special Listing Condition Standard
Read Less Info
Want to know what your home might be worth? Contact us for a FREE valuation!

Our team is ready to help you sell your home for the highest possible price ASAP

Bought with Bonnie S Stafford • C21 Pierce & Bair-Kennett

"My job is to find and attract mastery-based agents to the office, protect the culture, and make sure everyone is happy! "






