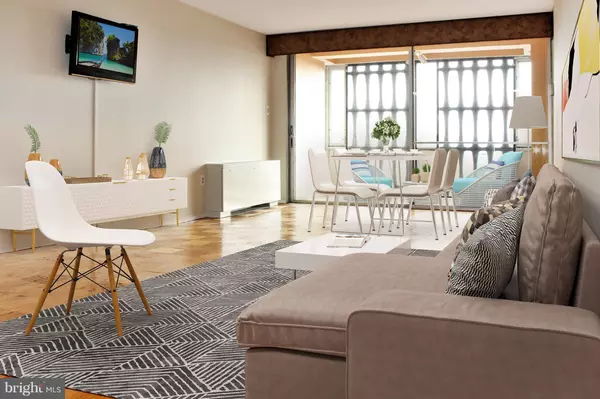$161,500
$159,900
1.0%For more information regarding the value of a property, please contact us for a free consultation.
1 Bath
465 SqFt
SOLD DATE : 03/14/2019
Key Details
Sold Price $161,500
Property Type Condo
Sub Type Condo/Co-op
Listing Status Sold
Purchase Type For Sale
Square Footage 465 sqft
Price per Sqft $347
Subdivision River Park
MLS Listing ID DCDC316554
Sold Date 03/14/19
Style Art Deco
Full Baths 1
Condo Fees $619/mo
HOA Y/N N
Abv Grd Liv Area 465
Originating Board BRIGHT
Year Built 1962
Annual Tax Amount $364,814
Tax Year 2019
Property Description
Hello sunshine! Wake up to sun and TOP FLOOR views. So many closets, which has the shoes? Don't worry about bills, all utilities paid. Wave to your secured car, you won't need it today. Walk 2 blocks to Starbucks for coffee to go, turn around and you're already at the Metro. Head home to the pool for quick dip with friends. Then walk to the Wharf for seafood, waterfront, sunset, firepit, live music, Nats Park...who knows how it ends? (Said otherwise, where else in SW DC can you get a freshly painted, updated, immaculate home with ALL utilities included in the co-op fee and the option for secured, off-street assigned parking, at this price?)
Location
State DC
County Washington
Zoning RA-4
Direction East
Rooms
Other Rooms Kitchen, Other, Bathroom 1, Screened Porch
Interior
Interior Features Combination Dining/Living, Efficiency, Floor Plan - Open, Upgraded Countertops, Walk-in Closet(s), Wood Floors
Hot Water Electric
Heating Central
Cooling Central A/C
Flooring Hardwood, Ceramic Tile
Equipment Disposal, ENERGY STAR Refrigerator, Oven/Range - Electric, Microwave
Furnishings No
Fireplace N
Appliance Disposal, ENERGY STAR Refrigerator, Oven/Range - Electric, Microwave
Heat Source Electric
Laundry Common
Exterior
Exterior Feature Breezeway, Balcony
Utilities Available Cable TV, Fiber Optics Available, Phone Available
Amenities Available Cable, Club House, Common Grounds, Elevator, Exercise Room, Extra Storage, Fitness Center, Gated Community, Laundry Facilities, Library, Meeting Room, Party Room, Picnic Area, Pool - Outdoor, Pool Mem Avail, Reserved/Assigned Parking, Security, Storage Bin, Tot Lots/Playground
Waterfront N
Water Access N
View Panoramic, City
Accessibility Level Entry - Main, No Stairs, Vehicle Transfer Area, Elevator
Porch Breezeway, Balcony
Parking Type Off Street, Parking Lot
Garage N
Building
Lot Description No Thru Street, Private
Story 1
Unit Features Mid-Rise 5 - 8 Floors
Sewer Public Sewer
Water Public
Architectural Style Art Deco
Level or Stories 1
Additional Building Above Grade, Below Grade
New Construction N
Schools
School District District Of Columbia Public Schools
Others
HOA Fee Include A/C unit(s),Air Conditioning,Cable TV,Common Area Maintenance,Custodial Services Maintenance,Electricity,Ext Bldg Maint,Insurance,Lawn Care Front,Lawn Care Rear,Lawn Care Side,Lawn Maintenance,Management,Recreation Facility,Reserve Funds,Security Gate,Sewer,Snow Removal,Taxes,Trash,Underlying Mortgage,Water,Heat
Senior Community No
Tax ID 0546//0819
Ownership Cooperative
Security Features 24 hour security,Desk in Lobby,Exterior Cameras,Fire Detection System,Carbon Monoxide Detector(s),Main Entrance Lock,Monitored,Security Gate,Security System,Smoke Detector
Acceptable Financing Cash, Conventional, Negotiable
Listing Terms Cash, Conventional, Negotiable
Financing Cash,Conventional,Negotiable
Special Listing Condition Standard
Read Less Info
Want to know what your home might be worth? Contact us for a FREE valuation!

Our team is ready to help you sell your home for the highest possible price ASAP

Bought with Heath S. Graves • RLAH @properties

"My job is to find and attract mastery-based agents to the office, protect the culture, and make sure everyone is happy! "






