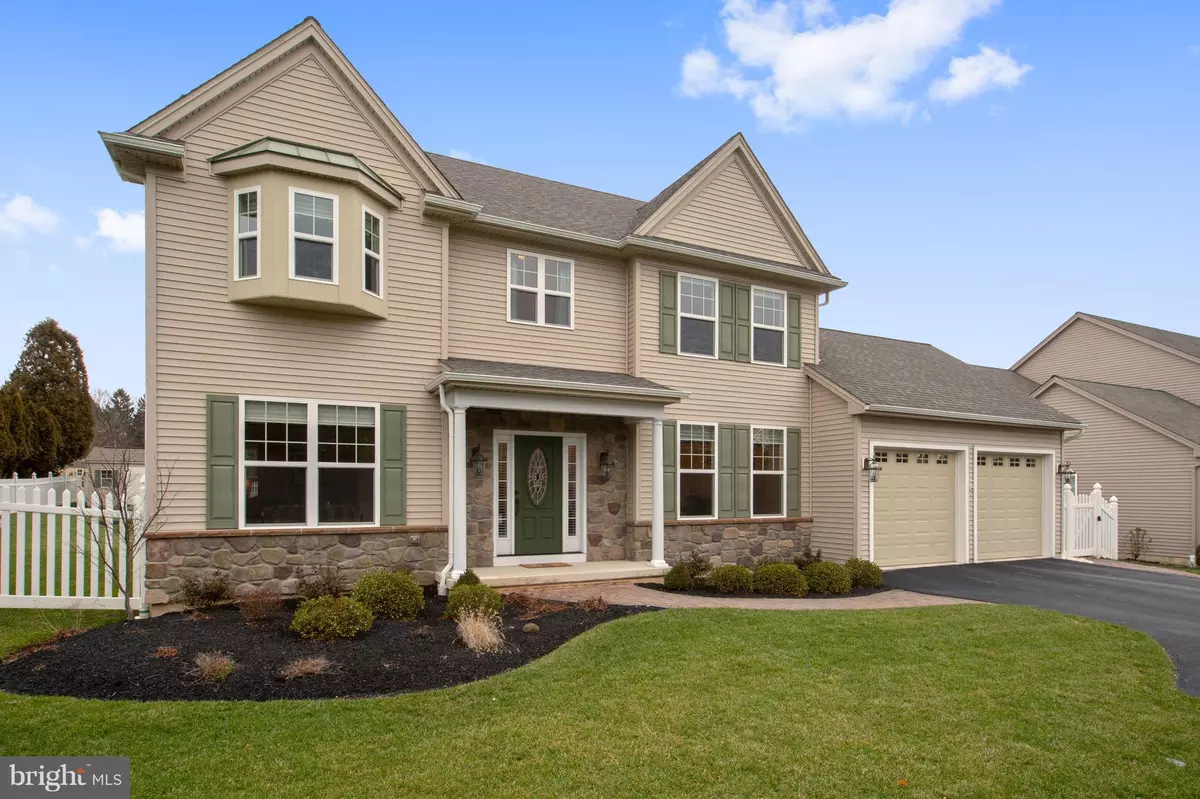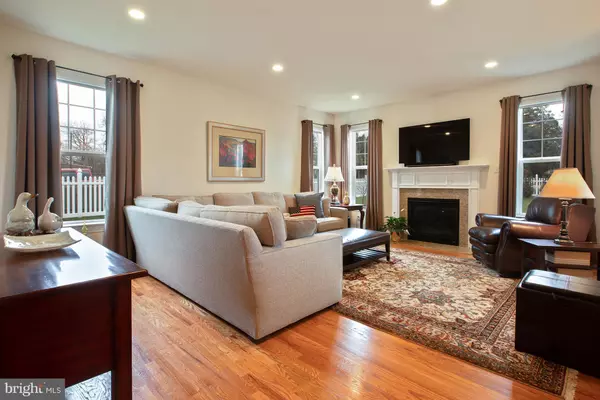$649,000
$649,000
For more information regarding the value of a property, please contact us for a free consultation.
4 Beds
4 Baths
3,858 SqFt
SOLD DATE : 03/14/2019
Key Details
Sold Price $649,000
Property Type Single Family Home
Sub Type Detached
Listing Status Sold
Purchase Type For Sale
Square Footage 3,858 sqft
Price per Sqft $168
Subdivision None Available
MLS Listing ID PACT285218
Sold Date 03/14/19
Style Traditional
Bedrooms 4
Full Baths 2
Half Baths 2
HOA Y/N N
Abv Grd Liv Area 2,808
Originating Board BRIGHT
Year Built 2011
Annual Tax Amount $8,727
Tax Year 2018
Lot Size 0.371 Acres
Acres 0.37
Property Description
Open house Sunday 1/13, 1:00 3:00. Exceptional quality and construction. Finished basement with half bath offers third level of living space. This 7 year old home is in excellent condition throughout. 4 bedrooms and 2.2 baths, .37 acres. Completely fenced in level back yard offers space to play and where the dog can run! Whole house generator. Enter from the covered front porch into a two story foyer with hard wood floors throughout the main level. Off the foyer to the left is the living room that can also be used as a study, and features large front windows. To the right of the foyer is the dining room which leads immediately to the kitchen with large center island and a breakfast area. The gourmet island kitchen offers an abundance of furniture quality 42" cabinetry-some with glass accents, quality stainless appliances, pantry with custom California built-ins, granite counters with plenty of cabinet and work space throughout the kitchen. The kitchen is open to the inviting fireside family room. This is an easy, open floor plan. Throughout the home there are custom window treatments, custom millwork, custom tile, electrical and lighting upgrades and extensive hardwood floors. Off the two car garage is a mud room, laundry room and a half bathroom. Enjoy morning coffee or barbequing on the back patio while watching family enjoy the professionally landscaped backyard, hardscaped patio with custom lighting and a shed towards the back corner of the yard for more storage as well. Upstairs find four generously sized bedrooms. Three of the bedrooms are served by the beautiful hall bath with double vanity. The master suite includes a magnificent walk in closet with California closet built-ins and a custom master bathroom is beautifully appointed with a double vanity, separate water closet & large shower; standard for today's lifestyle! The full finished basement includes a large recreation area and convenient half bath and lots of storage space. There is an abundance of closet and storage space on every level. You can walk into town! that s how close you are just minutes to Malvern & Paoli shops, restaurants, & train stations!
Location
State PA
County Chester
Area Willistown Twp (10354)
Zoning R3
Rooms
Other Rooms Living Room, Dining Room, Primary Bedroom, Bedroom 3, Bedroom 4, Kitchen, Family Room, Laundry, Bathroom 2
Basement Full, Fully Finished
Interior
Interior Features Attic, Carpet, Ceiling Fan(s), Crown Moldings, Dining Area, Family Room Off Kitchen, Floor Plan - Traditional, Kitchen - Eat-In, Kitchen - Island, Primary Bath(s), Pantry, Recessed Lighting, Skylight(s), Stall Shower, Upgraded Countertops, Walk-in Closet(s), Window Treatments, Wood Floors, Breakfast Area, Built-Ins, Chair Railings, Formal/Separate Dining Room, Kitchen - Table Space, WhirlPool/HotTub
Hot Water Natural Gas
Heating Central
Cooling Central A/C
Flooring Carpet, Hardwood, Ceramic Tile
Fireplaces Number 1
Fireplaces Type Gas/Propane
Equipment Built-In Microwave, Cooktop, Dishwasher, Disposal, Dryer, Energy Efficient Appliances, Icemaker, Oven - Self Cleaning, Oven/Range - Gas, Stainless Steel Appliances, Refrigerator, Washer, Water Dispenser, Water Heater
Furnishings No
Fireplace Y
Window Features Energy Efficient,Screens,Skylights
Appliance Built-In Microwave, Cooktop, Dishwasher, Disposal, Dryer, Energy Efficient Appliances, Icemaker, Oven - Self Cleaning, Oven/Range - Gas, Stainless Steel Appliances, Refrigerator, Washer, Water Dispenser, Water Heater
Heat Source Natural Gas
Laundry Main Floor
Exterior
Exterior Feature Patio(s), Brick
Garage Garage Door Opener, Garage - Front Entry, Built In, Inside Access
Garage Spaces 6.0
Fence Vinyl, Fully
Utilities Available Cable TV, Under Ground
Waterfront N
Water Access N
Roof Type Shingle
Accessibility None
Porch Patio(s), Brick
Parking Type Attached Garage, Driveway, On Street
Attached Garage 2
Total Parking Spaces 6
Garage Y
Building
Story 2
Sewer Public Sewer
Water Public
Architectural Style Traditional
Level or Stories 2
Additional Building Above Grade, Below Grade
New Construction N
Schools
Elementary Schools General Wayne
Middle Schools Great Valley
High Schools Great Valley
School District Great Valley
Others
Senior Community No
Tax ID 54-01P-0049
Ownership Fee Simple
SqFt Source Assessor
Security Features Security System,Smoke Detector,Carbon Monoxide Detector(s)
Acceptable Financing Cash, Conventional, VA
Horse Property N
Listing Terms Cash, Conventional, VA
Financing Cash,Conventional,VA
Special Listing Condition Standard
Read Less Info
Want to know what your home might be worth? Contact us for a FREE valuation!

Our team is ready to help you sell your home for the highest possible price ASAP

Bought with Alex Plessett • RE/MAX Services

"My job is to find and attract mastery-based agents to the office, protect the culture, and make sure everyone is happy! "






