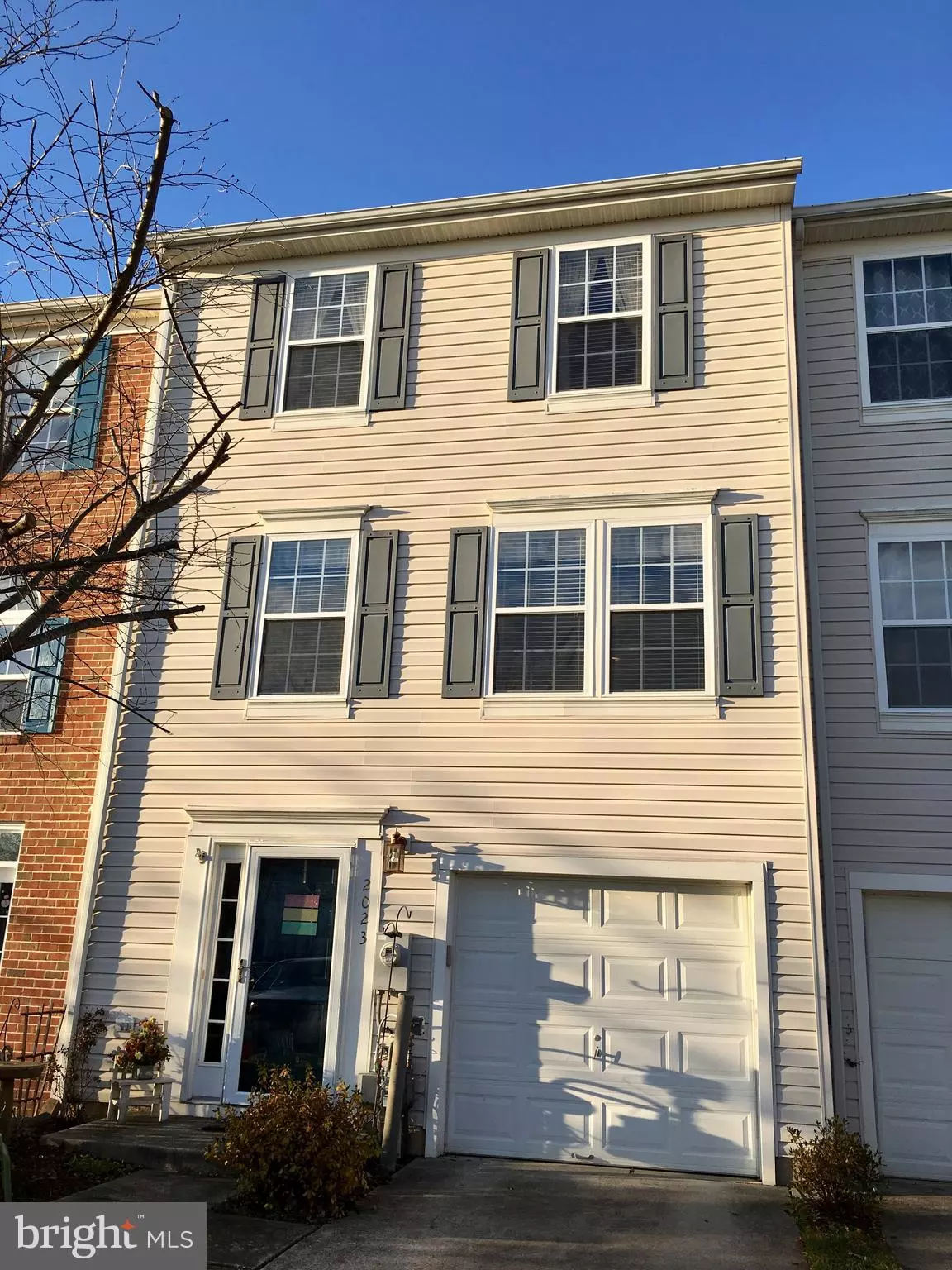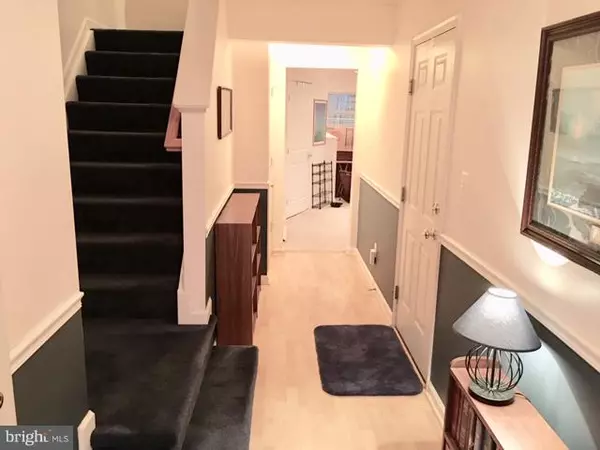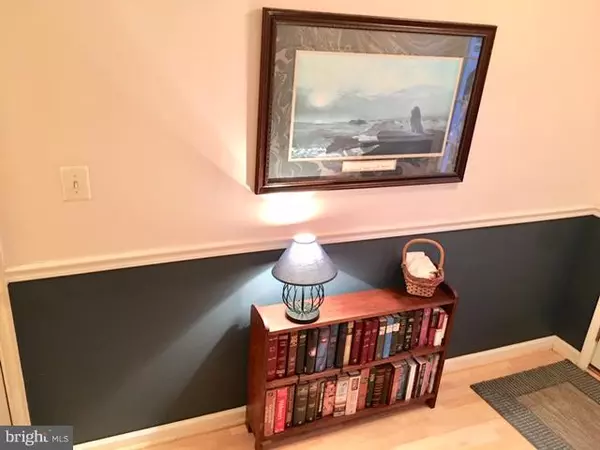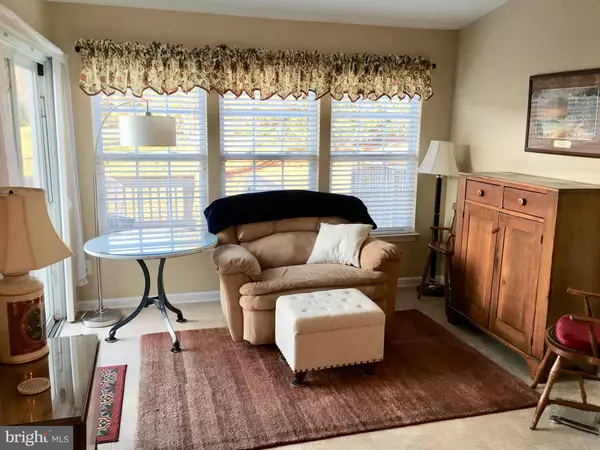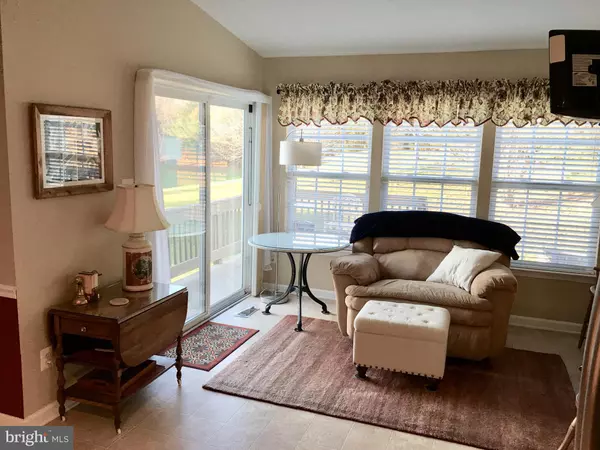$260,000
$269,500
3.5%For more information regarding the value of a property, please contact us for a free consultation.
3 Beds
3 Baths
1,800 SqFt
SOLD DATE : 03/08/2019
Key Details
Sold Price $260,000
Property Type Townhouse
Sub Type Interior Row/Townhouse
Listing Status Sold
Purchase Type For Sale
Square Footage 1,800 sqft
Price per Sqft $144
Subdivision Spenceola Farms
MLS Listing ID MDHR154932
Sold Date 03/08/19
Style Traditional
Bedrooms 3
Full Baths 2
Half Baths 1
HOA Fees $46/mo
HOA Y/N Y
Abv Grd Liv Area 1,400
Originating Board BRIGHT
Year Built 2001
Annual Tax Amount $2,650
Tax Year 2018
Lot Size 2,100 Sqft
Acres 0.05
Property Description
BEAUTIFUL, 3 BEDROOM TOWNHOUSE IN SOUGHT AFTER SPENCEOLA FARMS. STAY WARM AND DRY AS YOU ACCESS YOUR HOME FROM THE ATTACHED GARAGE TO INVITING ENTRANCE THAT WELCOMES YOU AND YOUR GUEST. ENTERTAIN IN YOUR SUNNY REC ROOM BATHED IN NATURAL LIGHT FROM MULTIPLE WINDOWS. LOVELY EAT-IN-KITCHEN FEATURING ALL STAINLESS APPLIANCES, PANTRY AND LARGE DINING AREA WITH GORGEOUS STAINED GLASS LIGHT FIXTURE WHICH CONVEYS. OFF THE BACK OF THE KITCHEN FIND THE MORNING ROOM WITH BUILT IN TV (WHICH CONVEYS AS WELL). ENJOY STARTING YOUR DAY FROM THIS ROOM WITH AMPLE WINDOWS. FROM SLIDERS, STEP OUT ONTO YOUR LARGE, INVITING DECK W/STAIRS TO LEVEL YARD WHICH BACKS TO TREES AND BECKONS YOU OUT TO ENJOY YOUR MORNING COFFEE OR EXQUISITE EVENING DINING. THE LIVING/DINING ROOM FEATURES CEILING FAN, KITCHEN PASS THROUGH AND 5 BRIGHT WINDOWS. THERE IS A CONVENIENT MAIN LEVEL POWDER ROOM. AS YOU HEAD UPSTAIRS YOU'LL FIND THE OWNERS SUITE WITH PRIVATE OWNERS BATH AND WALK IN CLOSET. 2 OTHER LOVELY BEDROOM SHARE THE HALL BATH WHICH HAS CERAMIC TUB/SHOWER AREA. FOR YOUR COMFORT AND ENERGY EFFICIENCY, THERE ARE CEILING FANS IN EACH BEDROOM, AS WELL AS THE LIVING ROOM. RECENT UPDATES INCLUDE GAS FURNACE AND WATER HEATER. DON'T MISS SEEING THIS OUTSTANDING HOME! IT'S PRACTICALLY PERFECT IN EVERY WAY! WELCOME HOME TO EASY LIVING!
Location
State MD
County Harford
Zoning R2COS
Rooms
Other Rooms Primary Bedroom, Bedroom 2, Bedroom 3, Kitchen, Family Room, Breakfast Room, Bonus Room, Primary Bathroom
Basement Daylight, Full, Front Entrance, Fully Finished, Garage Access, Heated, Improved, Interior Access, Outside Entrance, Shelving, Windows
Interior
Interior Features Breakfast Area, Carpet, Ceiling Fan(s), Combination Kitchen/Dining, Dining Area, Family Room Off Kitchen, Floor Plan - Open, Kitchen - Country, Kitchen - Eat-In, Kitchen - Island, Kitchen - Table Space, Primary Bath(s), Pantry, Recessed Lighting, Stall Shower, Walk-in Closet(s), Window Treatments
Heating Forced Air
Cooling Central A/C
Equipment Built-In Microwave, Built-In Range, Dishwasher, Disposal, Dryer - Gas, Exhaust Fan, Refrigerator, Stainless Steel Appliances, Stove, Washer, Water Heater
Fireplace N
Window Features Screens,Storm
Appliance Built-In Microwave, Built-In Range, Dishwasher, Disposal, Dryer - Gas, Exhaust Fan, Refrigerator, Stainless Steel Appliances, Stove, Washer, Water Heater
Heat Source Natural Gas
Exterior
Parking Features Garage - Front Entry, Additional Storage Area, Inside Access, Garage Door Opener
Garage Spaces 1.0
Parking On Site 2
Water Access N
Accessibility None
Attached Garage 1
Total Parking Spaces 1
Garage Y
Building
Story 3+
Sewer Public Sewer
Water Public
Architectural Style Traditional
Level or Stories 3+
Additional Building Above Grade, Below Grade
New Construction N
Schools
Elementary Schools Forest Hill
Middle Schools Bel Air
High Schools Bel Air
School District Harford County Public Schools
Others
Senior Community No
Tax ID 03-343243
Ownership Fee Simple
SqFt Source Assessor
Horse Property N
Special Listing Condition Standard
Read Less Info
Want to know what your home might be worth? Contact us for a FREE valuation!

Our team is ready to help you sell your home for the highest possible price ASAP

Bought with John Joseph Legambi Jr. • Keller Williams Gateway LLC
"My job is to find and attract mastery-based agents to the office, protect the culture, and make sure everyone is happy! "

